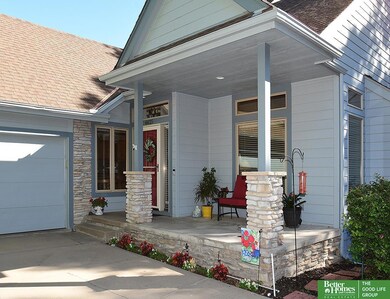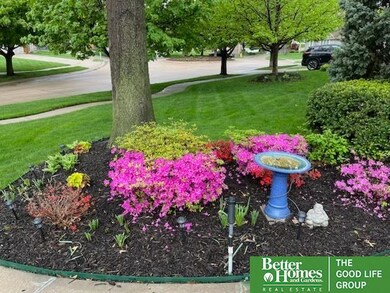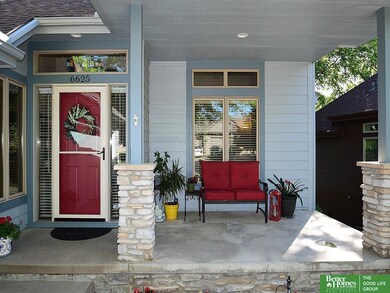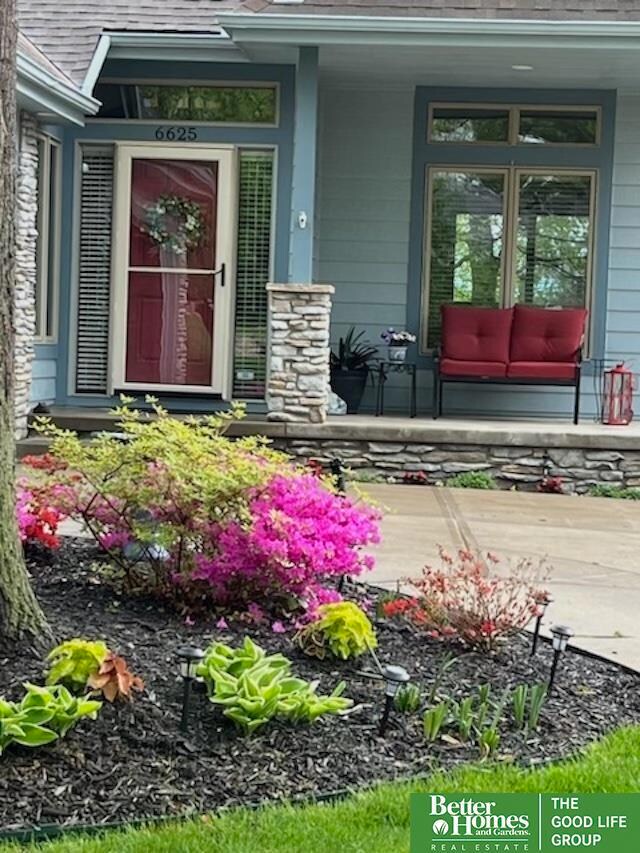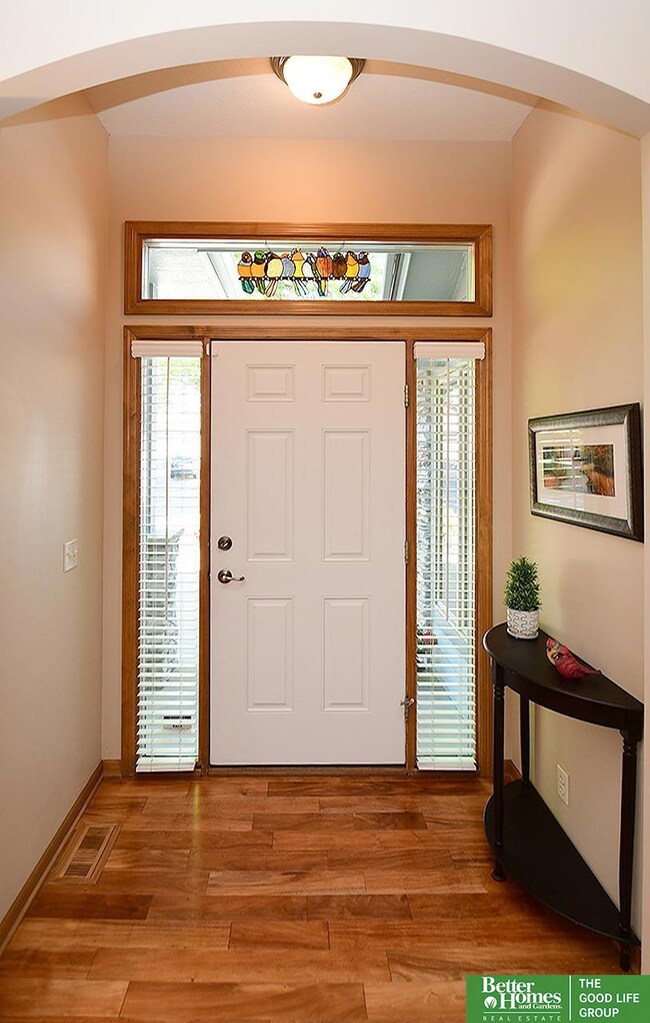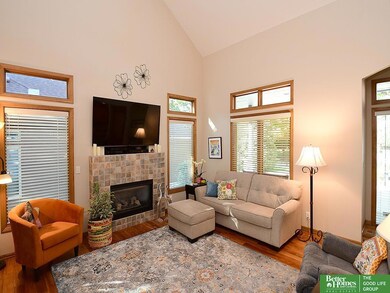
6625 S 171st Cir Omaha, NE 68135
Mission Park NeighborhoodHighlights
- Spa
- Cathedral Ceiling
- <<bathWithWhirlpoolToken>>
- Wheeler Elementary School Rated A-
- Wood Flooring
- Porch
About This Home
As of July 2024On the market for BACKUP OFFERS. Pending Contract. Delightful 1.5 Story villa in a small HOA community. Lives like a RANCH with a main floor primary bedroom retreat. The dramatic 20' ceilings in the living and dining rooms open to the loft above. Beautiful wood floors throughout living spaces on the main level extending up the stairs to the 2nd floor. Easy, workable kitchen with birch cabinets, plenty of granite counter tops & newer stainless appliances plus an eating nook with a cushioned window seat. The primary bedroom suite includes an organizer's dream walk-in closet & full bath with an 8' double sink vanity, jetted tub and 5' tiled shower. Another private bedroom with a full bath is on the 2nd level. The walk-out lower level has a spacious family room, 3rd bedroom, 3/4 bath & generous storage space. Outside, enjoy the cozy front porch with a view of colorful flower beds or relax on a private 22' x 10' covered Trex deck. Look for the list of all the "new stuff" in Assoc Docs."
Last Agent to Sell the Property
Better Homes and Gardens R.E. License #20000722 Listed on: 06/12/2024

Home Details
Home Type
- Single Family
Est. Annual Taxes
- $6,277
Year Built
- Built in 2000
Lot Details
- 7,797 Sq Ft Lot
- Lot Dimensions are 60 x 130
HOA Fees
- $145 Monthly HOA Fees
Parking
- 2 Car Attached Garage
Home Design
- Block Foundation
Interior Spaces
- 1.5-Story Property
- Cathedral Ceiling
- Ceiling Fan
- Window Treatments
- Sliding Doors
- Living Room with Fireplace
- Dining Area
- Walk-Out Basement
Flooring
- Wood
- Wall to Wall Carpet
Bedrooms and Bathrooms
- 3 Bedrooms
- Walk-In Closet
- Dual Sinks
- <<bathWithWhirlpoolToken>>
- Shower Only
Outdoor Features
- Spa
- Covered Deck
- Patio
- Porch
Schools
- Wheeler Elementary School
- Beadle Middle School
- Millard West High School
Utilities
- Forced Air Heating and Cooling System
- Heating System Uses Gas
Community Details
- Association fees include ground maintenance, snow removal, trash
- Participation Optional Association
- Mission Pines Subdivision
Listing and Financial Details
- Assessor Parcel Number 1765001328
Ownership History
Purchase Details
Home Financials for this Owner
Home Financials are based on the most recent Mortgage that was taken out on this home.Purchase Details
Home Financials for this Owner
Home Financials are based on the most recent Mortgage that was taken out on this home.Purchase Details
Home Financials for this Owner
Home Financials are based on the most recent Mortgage that was taken out on this home.Similar Homes in the area
Home Values in the Area
Average Home Value in this Area
Purchase History
| Date | Type | Sale Price | Title Company |
|---|---|---|---|
| Warranty Deed | $400,000 | Rts Title | |
| Trustee Deed | $243,000 | Nebraska Land Title & Abstra | |
| Survivorship Deed | $260,000 | -- |
Mortgage History
| Date | Status | Loan Amount | Loan Type |
|---|---|---|---|
| Previous Owner | $10,000 | Credit Line Revolving | |
| Previous Owner | $145,500 | New Conventional | |
| Previous Owner | $160,000 | Unknown | |
| Previous Owner | $160,000 | Purchase Money Mortgage |
Property History
| Date | Event | Price | Change | Sq Ft Price |
|---|---|---|---|---|
| 07/26/2024 07/26/24 | Sold | $400,000 | +1.3% | $161 / Sq Ft |
| 06/16/2024 06/16/24 | Pending | -- | -- | -- |
| 06/12/2024 06/12/24 | For Sale | $395,000 | +62.9% | $159 / Sq Ft |
| 05/10/2013 05/10/13 | Sold | $242,500 | -3.0% | $98 / Sq Ft |
| 03/28/2013 03/28/13 | Pending | -- | -- | -- |
| 10/31/2012 10/31/12 | For Sale | $250,000 | -- | $101 / Sq Ft |
Tax History Compared to Growth
Tax History
| Year | Tax Paid | Tax Assessment Tax Assessment Total Assessment is a certain percentage of the fair market value that is determined by local assessors to be the total taxable value of land and additions on the property. | Land | Improvement |
|---|---|---|---|---|
| 2023 | $6,277 | $315,300 | $51,200 | $264,100 |
| 2022 | $5,878 | $278,100 | $51,200 | $226,900 |
| 2021 | $5,170 | $245,900 | $51,200 | $194,700 |
| 2020 | $5,214 | $245,900 | $51,200 | $194,700 |
| 2019 | $4,670 | $219,600 | $51,200 | $168,400 |
| 2018 | $4,735 | $219,600 | $51,200 | $168,400 |
| 2017 | $4,444 | $209,400 | $51,200 | $158,200 |
| 2016 | $5,084 | $239,300 | $30,500 | $208,800 |
| 2015 | $5,919 | $223,600 | $28,500 | $195,100 |
| 2014 | $5,919 | $223,600 | $28,500 | $195,100 |
Agents Affiliated with this Home
-
Trudy Meyer

Seller's Agent in 2024
Trudy Meyer
Better Homes and Gardens R.E.
(402) 676-4061
2 in this area
56 Total Sales
-
Julian De La Guardia

Buyer's Agent in 2024
Julian De La Guardia
eXp Realty LLC
(402) 306-8986
2 in this area
41 Total Sales
-
Rick Kanne

Buyer's Agent in 2013
Rick Kanne
BHHS Ambassador Real Estate
(402) 670-6644
150 Total Sales
Map
Source: Great Plains Regional MLS
MLS Number: 22414713
APN: 6500-1328-17
- 6411 S 172nd Ave
- 17217 Polk Cir
- 17027 Cinnamon Cir
- 16709 Washington St
- 7303 S 171st St
- 7211 S 174th St
- 7212 S 174th St
- 16404 Polk St
- 7320 S 169th St
- 6703 S 164th Ave
- 7315 S 174th St
- 6024 S 166th Cir
- 17534 Jefferson St
- 6007 S 166th Ave
- 5807 S 167th Ave
- 5801 S 167th Ave
- 16315 Polk St
- 17612 Olive St
- 7112 S 177th St
- 16367 Y St

