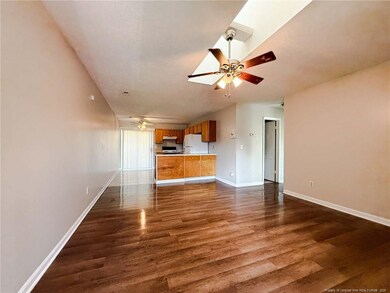6628 Bailey Lake Rd Unit 1 Fayetteville, NC 28304
Seventy-First Neighborhood
2
Beds
1.5
Baths
--
Sq Ft
1984
Built
Highlights
- Wood Flooring
- 1 Fireplace
- Central Air
- Main Floor Primary Bedroom
- Eat-In Kitchen
- Washer and Dryer
About This Home
This 2-bedroom, 1.5-bathroom apartment offers a comfortable layout with a spacious living area and an efficient kitchen. Features include central heating and air, washer/dryer hookups, and ample storage. Conveniently located near local amenities. Home is on a septic system. A monthly $25 septic fee applies. Tenants are required to obtain renter’s insurance prior to move-in. Pets are allowed with owner approval.
Condo Details
Home Type
- Condominium
Year Built
- Built in 1984
Home Design
- Wood Siding
Interior Spaces
- 1 Fireplace
Kitchen
- Eat-In Kitchen
- Range<<rangeHoodToken>>
- Dishwasher
Flooring
- Wood
- Carpet
- Tile
- Vinyl
Bedrooms and Bathrooms
- 2 Bedrooms
- Primary Bedroom on Main
Laundry
- Laundry on main level
- Washer and Dryer
Utilities
- Central Air
- Heat Pump System
- Natural Gas Not Available
- Septic Tank
Community Details
- Pets Allowed
- $200 Pet Fee
Listing and Financial Details
- Security Deposit $925
- Property Available on 7/13/25
- Assessor Parcel Number 0406-12-7992
Map
Source: Doorify MLS
MLS Number: LP746939
Nearby Homes
- 1933 Windlock Dr
- 1600 Silver Ridge Ct
- 1805 Carolyn Ct
- 1415 Furnish Dr
- 6859 Bailey Lake Rd
- 1454 Delmar St
- 1728 Empress Ln
- 1732 Strickland Bridge Rd
- 2010 Windlock Dr
- 1791 Arrow Ridge Way
- 2004 Lakebarry Cir
- 200 Bull Run St Unit B
- 3001 Stone Carriage Cir
- 3041 Stone Carriage Cir Unit T
- 6539 Amanda Cir
- 1711 Renwick Dr
- 1770 Renwick Dr
- 2640 Latrobe Ave
- 6406 Hidden Lake Loop
- 6454 Applecross Ave Unit D







