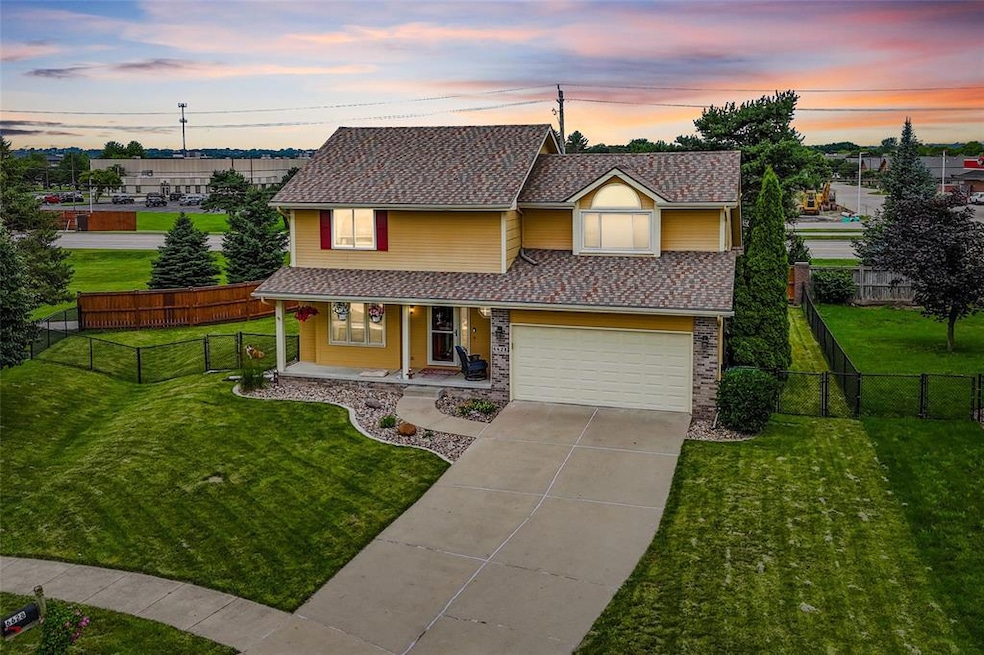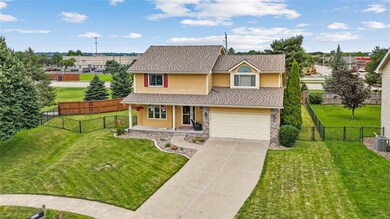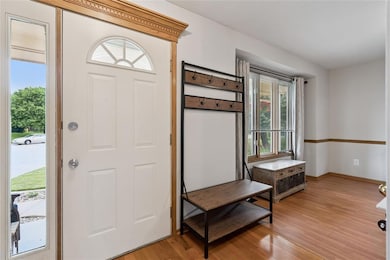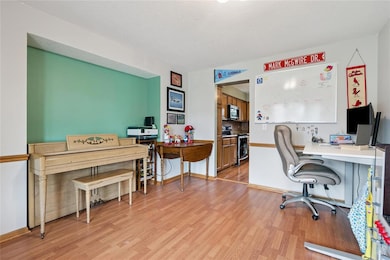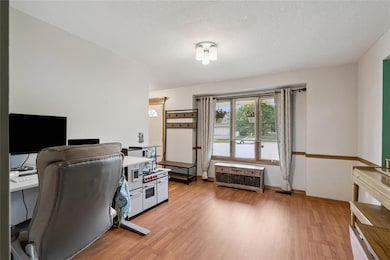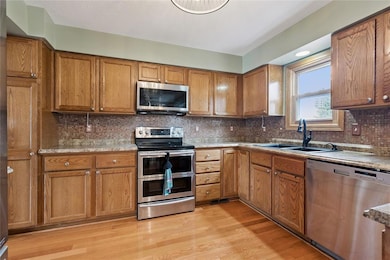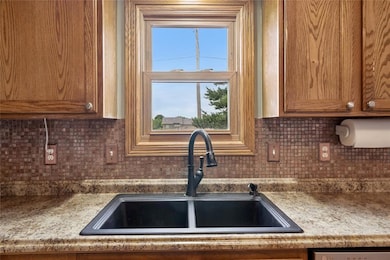
6628 Monticello Ct Johnston, IA 50131
North District NeighborhoodEstimated payment $2,254/month
Highlights
- Deck
- Formal Dining Room
- Eat-In Kitchen
- Johnston Middle School Rated A-
- Cul-De-Sac
- Forced Air Heating and Cooling System
About This Home
Welcome to this 3-bedroom, 3-bathroom home in the heart of Johnston! Perfectly situated within walking distance to award-winning schools, the library, parks, grocery stores, and Town Hall. Enjoy nearby walking/biking trails that connect to the metro's larger trail system. On the main level, hardwood floors flank separate living spaces for you to spread out: front room/office, dining area, kitchen & living room. You'll enjoy the view of the backyard out your kitchen windows and (new) sliding glass door. Living room hosts a cozy fireplace & large windows. Upstairs, you'll find a massive primary suite complete with a generous walk-in closet, along with 2 additional bedrooms and a full bathroom. The laundry ROOM also gives additional space! Big ticket updates include a new furnace and roof in 2023 and a new deck in 2021. Several exterior doors and windows have also been updated. Backyard is fully fenced & flat, ideal for entertaining, gardening, or play. The unfinished basement offers plenty of storage space now, with room to finish and make it your own -whether it's a family room, home gym, or office, the possibilities are endless. This home has great location, big-ticket updates, and room to grow. Ask your agent for the FULL list of updates!
All information obtained from seller and public records.
Home Details
Home Type
- Single Family
Est. Annual Taxes
- $4,711
Year Built
- Built in 1995
Lot Details
- 9,020 Sq Ft Lot
- Cul-De-Sac
- Property is Fully Fenced
- Wood Fence
- Chain Link Fence
- Property is zoned PUD
HOA Fees
- $6 Monthly HOA Fees
Home Design
- Brick Exterior Construction
- Asphalt Shingled Roof
- Cement Board or Planked
Interior Spaces
- 1,722 Sq Ft Home
- 2-Story Property
- Gas Fireplace
- Family Room
- Formal Dining Room
- Unfinished Basement
- Basement Window Egress
Kitchen
- Eat-In Kitchen
- Stove
- Microwave
- Dishwasher
Bedrooms and Bathrooms
- 3 Bedrooms
Laundry
- Dryer
- Washer
Parking
- 2 Car Attached Garage
- Driveway
Additional Features
- Deck
- Forced Air Heating and Cooling System
Community Details
- Association Phone (515) 971-6317
Listing and Financial Details
- Assessor Parcel Number 24100859104000
Map
Home Values in the Area
Average Home Value in this Area
Tax History
| Year | Tax Paid | Tax Assessment Tax Assessment Total Assessment is a certain percentage of the fair market value that is determined by local assessors to be the total taxable value of land and additions on the property. | Land | Improvement |
|---|---|---|---|---|
| 2024 | $4,536 | $280,900 | $63,200 | $217,700 |
| 2023 | $4,222 | $280,900 | $63,200 | $217,700 |
| 2022 | $4,716 | $230,300 | $53,300 | $177,000 |
| 2021 | $4,768 | $230,300 | $53,300 | $177,000 |
| 2020 | $4,686 | $221,800 | $51,000 | $170,800 |
| 2019 | $4,684 | $221,800 | $51,000 | $170,800 |
| 2018 | $4,560 | $205,900 | $46,300 | $159,600 |
| 2017 | $4,206 | $205,900 | $46,300 | $159,600 |
| 2016 | $4,114 | $186,900 | $41,700 | $145,200 |
| 2015 | $4,114 | $186,900 | $41,700 | $145,200 |
| 2014 | $4,066 | $189,000 | $41,000 | $148,000 |
Property History
| Date | Event | Price | Change | Sq Ft Price |
|---|---|---|---|---|
| 07/16/2025 07/16/25 | Pending | -- | -- | -- |
| 07/03/2025 07/03/25 | For Sale | $335,000 | +42.6% | $195 / Sq Ft |
| 07/01/2019 07/01/19 | Sold | $235,000 | 0.0% | $136 / Sq Ft |
| 07/01/2019 07/01/19 | Pending | -- | -- | -- |
| 05/22/2019 05/22/19 | For Sale | $235,000 | -- | $136 / Sq Ft |
Purchase History
| Date | Type | Sale Price | Title Company |
|---|---|---|---|
| Warranty Deed | $235,000 | None Available | |
| Interfamily Deed Transfer | -- | -- | |
| Warranty Deed | $154,500 | -- |
Mortgage History
| Date | Status | Loan Amount | Loan Type |
|---|---|---|---|
| Open | $223,250 | New Conventional | |
| Previous Owner | $155,500 | New Conventional | |
| Previous Owner | $165,600 | Fannie Mae Freddie Mac | |
| Previous Owner | $147,250 | No Value Available |
Similar Homes in Johnston, IA
Source: Des Moines Area Association of REALTORS®
MLS Number: 721567
APN: 241-00859104000
- 6640 Monticello Ct
- 6799 NW 57th St
- 5559 Kensington Cir
- 6852 NW 57th St
- 5526 Kensington Cir
- 6818 Jules Verne Ct
- 6805 Aubrey Ct
- 6465 NW 56th St
- 6810 Coburn Ln
- 6814 Aubrey Ct
- 6909 Capitol View Ct
- 6325 NW 56th St
- 7039 Carey Ct
- 7087 Hillcrest Ct
- 6899 Jack London Dr
- 7136 NW Beaver Dr
- 5180 NW 64th Place
- 6953 Jack London Dr
- 7129 Ridgedale Ct
- 5823 NW 90th St
