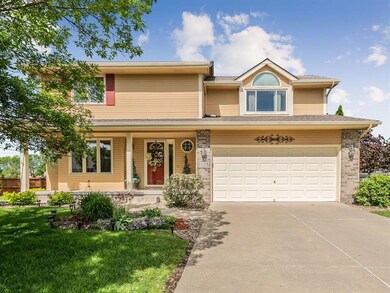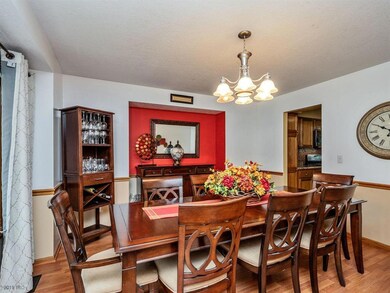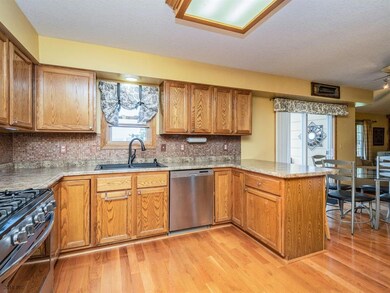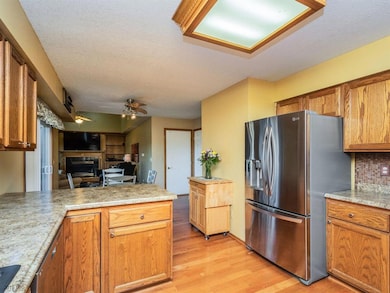
6628 Monticello Ct Johnston, IA 50131
North District NeighborhoodHighlights
- Deck
- Wood Flooring
- Formal Dining Room
- Johnston Middle School Rated A-
- No HOA
- Shades
About This Home
As of July 2019Attractive curb appeal and pride of ownership shows in this family friendly 2-story 1722 sq ft. home located on a cul-de-sac. The open concept main level has a formal dining room, updated kitchen, eat-up counter and a dining area next to sliders that lead to an oversize deck. The SS kitchen appliances that stay are 3 years old. The large family room has very nice built-ins and a gas fireplace. The second level has 2 bedrooms, full bath and laundry room. The generous size master bedroom has a full bath and a very large walk-in closet. The unfinished basement can be finished to a new owner’s specifications. Newer roof, some new windows, newer furnace and a/c. Two car attached garage. The back of the yard has a privacy fence and lovely landscaping. Easy access to I-80, shopping and restaurants. Johnston schools.
Home Details
Home Type
- Single Family
Est. Annual Taxes
- $4,762
Year Built
- Built in 1995
Lot Details
- 9,020 Sq Ft Lot
- Partially Fenced Property
- Wood Fence
- Pie Shaped Lot
- Property is zoned Pud
Home Design
- Brick Exterior Construction
- Asphalt Shingled Roof
Interior Spaces
- 1,722 Sq Ft Home
- 2-Story Property
- Gas Fireplace
- Shades
- Drapes & Rods
- Formal Dining Room
- Unfinished Basement
- Basement Window Egress
- Fire and Smoke Detector
Kitchen
- Eat-In Kitchen
- Stove
- <<microwave>>
- Dishwasher
Flooring
- Wood
- Carpet
- Laminate
- Vinyl
Bedrooms and Bathrooms
- 3 Bedrooms
Laundry
- Laundry on upper level
- Dryer
- Washer
Parking
- 2 Car Attached Garage
- Driveway
Outdoor Features
- Deck
Utilities
- Forced Air Heating and Cooling System
- Cable TV Available
Community Details
- No Home Owners Association
- Built by Windsor Homes
Listing and Financial Details
- Assessor Parcel Number 24100859104000
Ownership History
Purchase Details
Home Financials for this Owner
Home Financials are based on the most recent Mortgage that was taken out on this home.Purchase Details
Purchase Details
Home Financials for this Owner
Home Financials are based on the most recent Mortgage that was taken out on this home.Similar Homes in Johnston, IA
Home Values in the Area
Average Home Value in this Area
Purchase History
| Date | Type | Sale Price | Title Company |
|---|---|---|---|
| Warranty Deed | $235,000 | None Available | |
| Interfamily Deed Transfer | -- | -- | |
| Warranty Deed | $154,500 | -- |
Mortgage History
| Date | Status | Loan Amount | Loan Type |
|---|---|---|---|
| Open | $223,250 | New Conventional | |
| Previous Owner | $155,500 | New Conventional | |
| Previous Owner | $165,600 | Fannie Mae Freddie Mac | |
| Previous Owner | $147,250 | No Value Available |
Property History
| Date | Event | Price | Change | Sq Ft Price |
|---|---|---|---|---|
| 07/16/2025 07/16/25 | Pending | -- | -- | -- |
| 07/03/2025 07/03/25 | For Sale | $335,000 | +42.6% | $195 / Sq Ft |
| 07/01/2019 07/01/19 | Sold | $235,000 | 0.0% | $136 / Sq Ft |
| 07/01/2019 07/01/19 | Pending | -- | -- | -- |
| 05/22/2019 05/22/19 | For Sale | $235,000 | -- | $136 / Sq Ft |
Tax History Compared to Growth
Tax History
| Year | Tax Paid | Tax Assessment Tax Assessment Total Assessment is a certain percentage of the fair market value that is determined by local assessors to be the total taxable value of land and additions on the property. | Land | Improvement |
|---|---|---|---|---|
| 2024 | $4,536 | $280,900 | $63,200 | $217,700 |
| 2023 | $4,222 | $280,900 | $63,200 | $217,700 |
| 2022 | $4,716 | $230,300 | $53,300 | $177,000 |
| 2021 | $4,768 | $230,300 | $53,300 | $177,000 |
| 2020 | $4,686 | $221,800 | $51,000 | $170,800 |
| 2019 | $4,684 | $221,800 | $51,000 | $170,800 |
| 2018 | $4,560 | $205,900 | $46,300 | $159,600 |
| 2017 | $4,206 | $205,900 | $46,300 | $159,600 |
| 2016 | $4,114 | $186,900 | $41,700 | $145,200 |
| 2015 | $4,114 | $186,900 | $41,700 | $145,200 |
| 2014 | $4,066 | $189,000 | $41,000 | $148,000 |
Agents Affiliated with this Home
-
Casee Woodley

Seller's Agent in 2025
Casee Woodley
RE/MAX
(515) 783-9272
135 Total Sales
-
Sonia Gens

Seller's Agent in 2019
Sonia Gens
Iowa Realty Mills Crossing
(320) 522-2851
41 Total Sales
Map
Source: Des Moines Area Association of REALTORS®
MLS Number: 583154
APN: 241-00859104000
- 6640 Monticello Ct
- 5559 Kensington Cir
- 6799 NW 57th St
- 5526 Kensington Cir
- 6852 NW 57th St
- 6818 Jules Verne Ct
- 6465 NW 56th St
- 6805 Aubrey Ct
- 6810 Coburn Ln
- 6909 Capitol View Ct
- 6325 NW 56th St
- 7039 Carey Ct
- 5180 NW 64th Place
- 6899 Jack London Dr
- 7136 NW Beaver Dr
- 6953 Jack London Dr
- 7129 Ridgedale Ct
- 5823 NW 90th St
- 5831 NW 90th St
- 5839 NW 90th St






