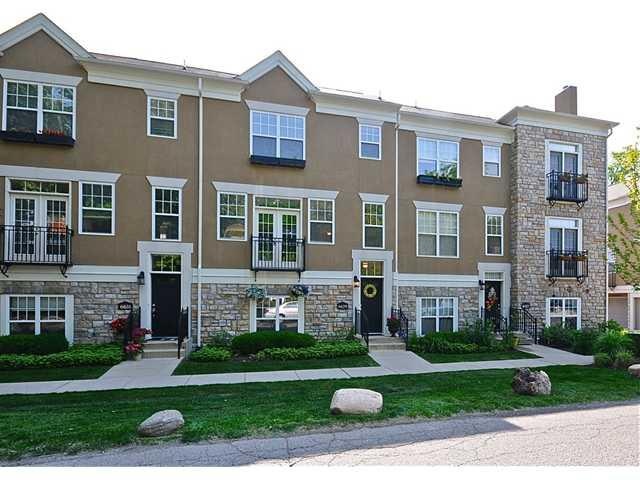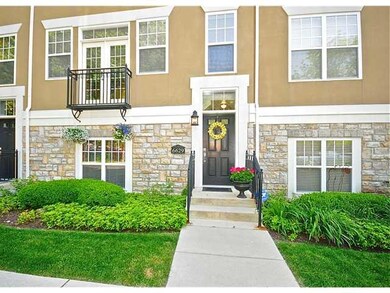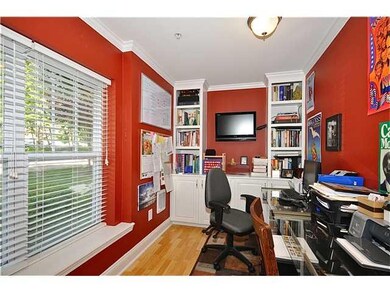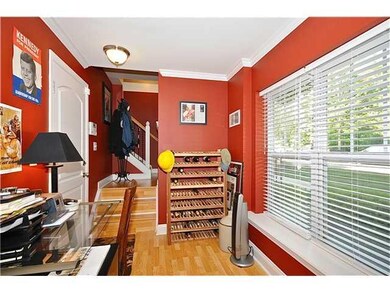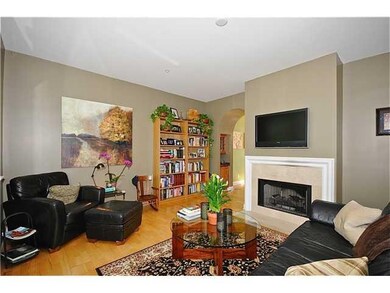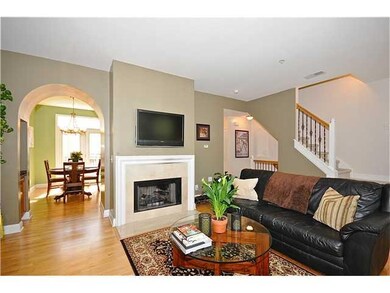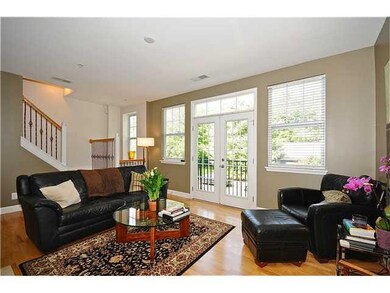
6629 Ferguson St Indianapolis, IN 46220
Broad Ripple NeighborhoodAbout This Home
As of December 2021This spacious open condo is located in the heart of Broad Ripple. Dining, night life and the arts district are just a stone's throw away! The home features stainless appliances & granite counter tops, cozy gas fireplace, 2 balconies and a large master suite with cathedral ceilings and walk-in closet. The stunning open living room is perfect for entertaining!
Last Agent to Sell the Property
F.C. Tucker Company License #RB14051412 Listed on: 05/17/2012

Last Buyer's Agent
Samuel Hawkins
F.C. Tucker Company

Townhouse Details
Home Type
- Townhome
Est. Annual Taxes
- $2,434
Year Built
- 2005
HOA Fees
- $180 per month
Ownership History
Purchase Details
Home Financials for this Owner
Home Financials are based on the most recent Mortgage that was taken out on this home.Purchase Details
Home Financials for this Owner
Home Financials are based on the most recent Mortgage that was taken out on this home.Purchase Details
Home Financials for this Owner
Home Financials are based on the most recent Mortgage that was taken out on this home.Purchase Details
Home Financials for this Owner
Home Financials are based on the most recent Mortgage that was taken out on this home.Similar Homes in Indianapolis, IN
Home Values in the Area
Average Home Value in this Area
Purchase History
| Date | Type | Sale Price | Title Company |
|---|---|---|---|
| Warranty Deed | -- | New Title Company Name | |
| Warranty Deed | $335,000 | New Title Company Name | |
| Warranty Deed | -- | None Available | |
| Warranty Deed | -- | None Available |
Mortgage History
| Date | Status | Loan Amount | Loan Type |
|---|---|---|---|
| Open | $212,000 | New Conventional | |
| Closed | $212,000 | New Conventional | |
| Previous Owner | $238,095 | FHA | |
| Previous Owner | $244,077 | Adjustable Rate Mortgage/ARM |
Property History
| Date | Event | Price | Change | Sq Ft Price |
|---|---|---|---|---|
| 12/22/2021 12/22/21 | Sold | $335,000 | -4.3% | $180 / Sq Ft |
| 11/15/2021 11/15/21 | Pending | -- | -- | -- |
| 10/22/2021 10/22/21 | For Sale | $349,900 | +40.5% | $188 / Sq Ft |
| 08/10/2012 08/10/12 | Sold | $249,000 | 0.0% | $134 / Sq Ft |
| 06/29/2012 06/29/12 | Pending | -- | -- | -- |
| 05/17/2012 05/17/12 | For Sale | $249,000 | -- | $134 / Sq Ft |
Tax History Compared to Growth
Tax History
| Year | Tax Paid | Tax Assessment Tax Assessment Total Assessment is a certain percentage of the fair market value that is determined by local assessors to be the total taxable value of land and additions on the property. | Land | Improvement |
|---|---|---|---|---|
| 2024 | $3,843 | $326,300 | $32,500 | $293,800 |
| 2023 | $3,843 | $321,400 | $32,500 | $288,900 |
| 2022 | $3,912 | $321,400 | $32,500 | $288,900 |
| 2021 | $3,420 | $291,900 | $32,500 | $259,400 |
| 2020 | $3,426 | $287,900 | $32,500 | $255,400 |
| 2019 | $3,461 | $285,000 | $32,500 | $252,500 |
| 2018 | $3,305 | $269,900 | $32,500 | $237,400 |
| 2017 | $2,836 | $261,600 | $32,500 | $229,100 |
| 2016 | $2,622 | $247,300 | $32,500 | $214,800 |
| 2014 | $2,865 | $264,300 | $32,500 | $231,800 |
| 2013 | $2,751 | $264,300 | $32,500 | $231,800 |
Agents Affiliated with this Home
-
Samuel Hawkins

Seller's Agent in 2021
Samuel Hawkins
F.C. Tucker Company
(317) 679-9211
8 in this area
197 Total Sales
-
E
Buyer's Agent in 2021
Elizabeth Tabor
Berkshire Hathaway Home
-
Margie Litz
M
Seller's Agent in 2012
Margie Litz
F.C. Tucker Company
(317) 797-2745
3 in this area
16 Total Sales
-
Jason Snider

Seller Co-Listing Agent in 2012
Jason Snider
J. Snider Real Estate
(317) 507-1692
1 in this area
74 Total Sales
Map
Source: MIBOR Broker Listing Cooperative®
MLS Number: 21177211
APN: 49-03-36-105-046.006-801
- 952 Junction Place
- 6556 Reserve Dr
- 6639 N College Ave
- 6531 Ferguson St
- 1064 Reserve Way
- 6592 Reserve Dr
- 1074 Reserve Way
- 6595 Reserve Dr
- 6633 Reserve Dr
- 6916 Ralph Ct
- 6920 Wesley Ct
- 6560 Dawson Lake Dr
- 6926 Wesley Ct
- 6730 Spirit Lake Dr Unit 202
- 6760 Spirit Lake Dr Unit 201
- 6307 Broadway St
- 7060 N Park Ave
- 7277 N College Ave
- 6625 Riverfront Ave
- 6302 Washington Blvd
