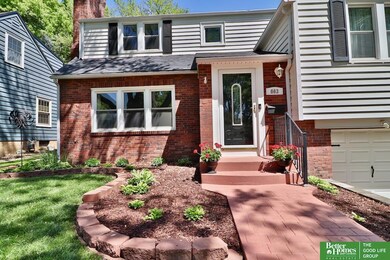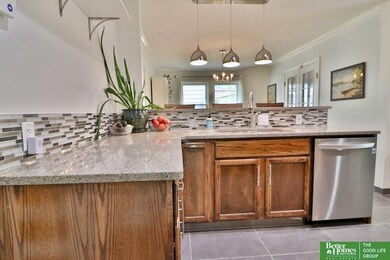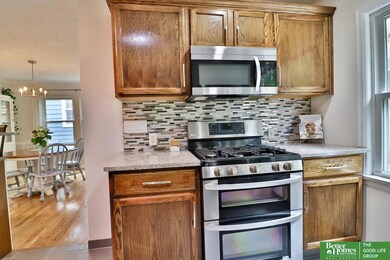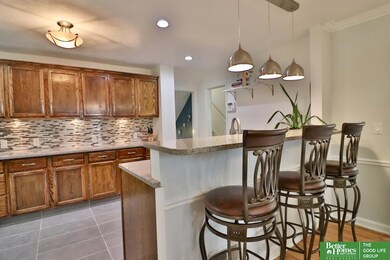
663 J E George Blvd Omaha, NE 68132
East Central Omaha NeighborhoodHighlights
- Wood Flooring
- Enclosed patio or porch
- Walk-In Closet
- No HOA
- 1 Car Attached Garage
- 1-minute walk to Memorial Park
About This Home
As of August 2022The only home available in Dundee/Memorial Park $325k - $685k! Kitchen has quartz, tile backsplash, ss appliances, gas range, lots of cupboard & counter space, & breakfast bar. Master suite perfectly appointed w/2 walk-in closets & sitting area. The updated Master bath has double sinks, soaker tub, & subway tile shower. Lots of closet & storage space. 2 laundry locations: master suite & basement..& BOTH sets included! AC 2018, roof 2019, newer windows. Fully fenced backyard + fire pit. Beautifully landscaped & sprinkler sys. Enjoy the annual J E George 4th of July parade (70+ year tradition) & the Memorial Park fireworks/concert from the comforts of your front yard. Walk to public & private schools. You will soon enjoy all 3 long awaited redevelopment projects that are just around the corner; Downtown, Crossroads, & UNMC innovation center. Near UNO, UNMC, Benson, Blackstone, Aksarben, Dundee, & Memorial/Elmwood parks. 8 mins to Downtown or Childrens/Methodist Hospital.
Last Agent to Sell the Property
Better Homes and Gardens R.E. License #20020721 Listed on: 06/01/2022

Home Details
Home Type
- Single Family
Est. Annual Taxes
- $7,374
Year Built
- Built in 1940
Lot Details
- 5,663 Sq Ft Lot
- Lot Dimensions are 53 x 114
- Property is Fully Fenced
- Privacy Fence
- Sprinkler System
Parking
- 1 Car Attached Garage
- Garage Door Opener
Home Design
- Brick Exterior Construction
- Block Foundation
- Composition Roof
- Vinyl Siding
Interior Spaces
- Multi-Level Property
- Ceiling Fan
- Wood Burning Fireplace
- Window Treatments
- Living Room with Fireplace
- Dining Area
Kitchen
- Oven or Range
- <<microwave>>
- Dishwasher
Flooring
- Wood
- Ceramic Tile
Bedrooms and Bathrooms
- 3 Bedrooms
- Walk-In Closet
- Dual Sinks
- Shower Only
Laundry
- Dryer
- Washer
Partially Finished Basement
- Walk-Out Basement
- Sump Pump
- Basement Windows
Outdoor Features
- Enclosed patio or porch
Schools
- Harrison Elementary School
- Lewis And Clark Middle School
- Benson High School
Utilities
- Forced Air Heating and Cooling System
- Heating System Uses Gas
- Water Softener
Community Details
- No Home Owners Association
- Happy Hollow Subdivision
Listing and Financial Details
- Assessor Parcel Number 1246480000
Ownership History
Purchase Details
Home Financials for this Owner
Home Financials are based on the most recent Mortgage that was taken out on this home.Similar Homes in Omaha, NE
Home Values in the Area
Average Home Value in this Area
Purchase History
| Date | Type | Sale Price | Title Company |
|---|---|---|---|
| Warranty Deed | $398,000 | None Available |
Mortgage History
| Date | Status | Loan Amount | Loan Type |
|---|---|---|---|
| Open | $400,000 | New Conventional | |
| Closed | $400,000 | Credit Line Revolving | |
| Closed | $260,000 | New Conventional | |
| Closed | $260,000 | New Conventional | |
| Previous Owner | $211,000 | New Conventional |
Property History
| Date | Event | Price | Change | Sq Ft Price |
|---|---|---|---|---|
| 08/04/2022 08/04/22 | Sold | $500,000 | 0.0% | $232 / Sq Ft |
| 06/03/2022 06/03/22 | Pending | -- | -- | -- |
| 06/03/2022 06/03/22 | Price Changed | $500,000 | +5.3% | $232 / Sq Ft |
| 05/31/2022 05/31/22 | For Sale | $475,000 | +19.5% | $221 / Sq Ft |
| 07/19/2019 07/19/19 | Sold | $397,500 | 0.0% | $189 / Sq Ft |
| 05/19/2019 05/19/19 | Pending | -- | -- | -- |
| 04/30/2019 04/30/19 | For Sale | $397,500 | -- | $189 / Sq Ft |
Tax History Compared to Growth
Tax History
| Year | Tax Paid | Tax Assessment Tax Assessment Total Assessment is a certain percentage of the fair market value that is determined by local assessors to be the total taxable value of land and additions on the property. | Land | Improvement |
|---|---|---|---|---|
| 2023 | $9,673 | $458,500 | $50,200 | $408,300 |
| 2022 | $7,437 | $348,400 | $50,200 | $298,200 |
| 2021 | $7,374 | $348,400 | $50,200 | $298,200 |
| 2020 | $5,502 | $257,000 | $50,200 | $206,800 |
| 2019 | $5,519 | $257,000 | $50,200 | $206,800 |
| 2018 | $5,264 | $244,800 | $50,200 | $194,600 |
| 2017 | $6,111 | $244,800 | $50,200 | $194,600 |
| 2016 | $6,111 | $284,800 | $42,800 | $242,000 |
| 2015 | $5,636 | $266,200 | $40,000 | $226,200 |
| 2014 | $5,636 | $266,200 | $40,000 | $226,200 |
Agents Affiliated with this Home
-
Jen Manhart

Seller's Agent in 2022
Jen Manhart
Better Homes and Gardens R.E.
(402) 630-5582
31 in this area
233 Total Sales
-
Peter Manhart

Seller Co-Listing Agent in 2022
Peter Manhart
Better Homes and Gardens R.E.
(402) 350-3890
28 in this area
216 Total Sales
-
Jamie Hunsberger

Buyer's Agent in 2022
Jamie Hunsberger
BHHS Ambassador Real Estate
(573) 424-2877
1 in this area
88 Total Sales
-
Kathy Elliot

Seller's Agent in 2019
Kathy Elliot
Better Homes and Gardens R.E.
(402) 714-4111
2 in this area
46 Total Sales
-
Stephanie Burns

Buyer's Agent in 2019
Stephanie Burns
BHHS Ambassador Real Estate
(402) 957-2878
57 Total Sales
Map
Source: Great Plains Regional MLS
MLS Number: 22212311
APN: 4648-0000-12
- 1101 Dillon Dr
- 650 N 63rd St
- 745 N 57th Ave
- 423 Fairacres Rd
- 5631 Western Ave
- 6411 Glenwood Rd
- 6137 Hamilton St
- 6033 Charles St
- 523 N 52nd St
- 6112 Charles St
- 6324 Hamilton St
- 6521 Davenport Plaza
- 6107 Seward St
- 102 N 54th St
- 6313 Charles St
- 6514 Lafayette Ave
- 1601 N 59th St
- 717 Hackberry Rd
- 101 N 54th St
- 1605 N 59th St






