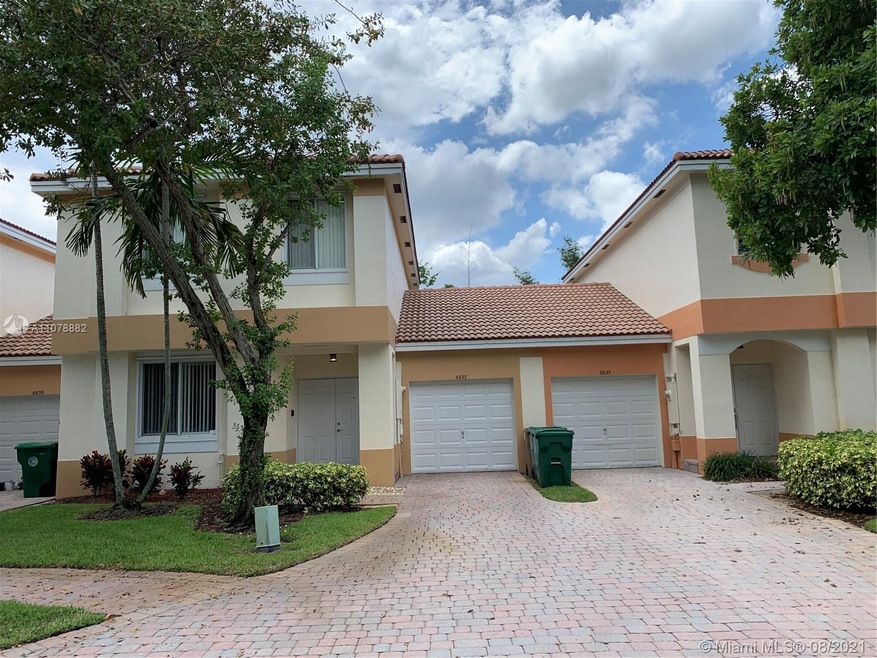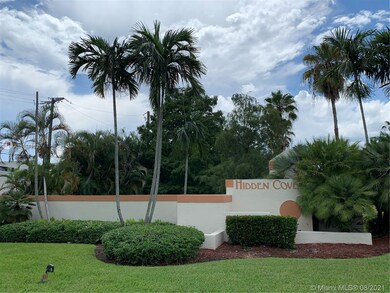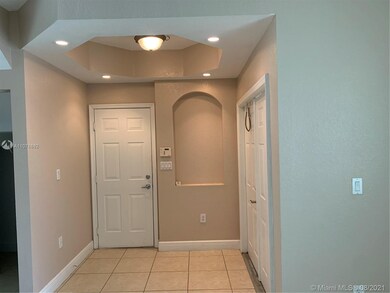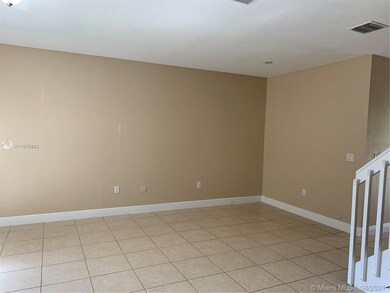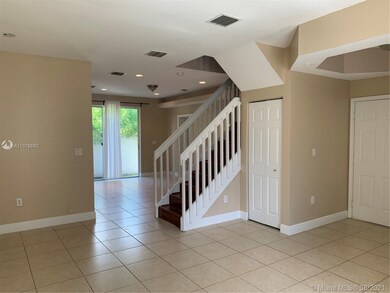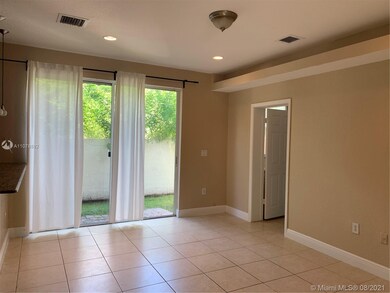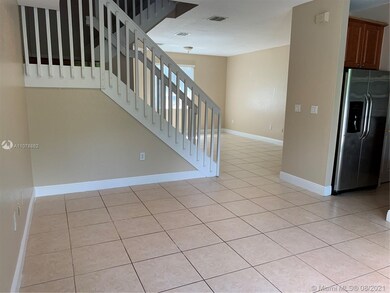
Highlights
- Newly Remodeled
- Vaulted Ceiling
- Community Pool
- Sitting Area In Primary Bedroom
- Garden View
- Breakfast Area or Nook
About This Home
As of October 2024Gorgeous 3 bedroom and 2.5 bath townhouse at the desirable Hidden Cove community; in the heart of Davie. The ground floor of this home features an open plan concept, with ample dining, living and family room spaces. The kitchen comes with stainless steel appliances; accentuated with a breakfast counter, which is illuminated with overhead pendant lights. The home has a separate washroom, half bath and storage room on the ground floor. The staircase and upstairs bedrooms have laminated floors. The master bedroom is spacious, with recessed lights and ceiling. It also has ample closet space and double vanity sinks. This property is located in close proximity to entertainment, shopping centers, restaurants, top rated schools and places of worship.
Last Agent to Sell the Property
Kaizen Real Properties, LLC. License #3300570 Listed on: 08/05/2021
Last Buyer's Agent
Andrea Harrington
Century 21 Hansen Realty Inc License #0707652
Townhouse Details
Home Type
- Townhome
Est. Annual Taxes
- $4,899
Year Built
- Built in 2004 | Newly Remodeled
HOA Fees
- $330 Monthly HOA Fees
Parking
- 1 Car Attached Garage
- Automatic Garage Door Opener
- Secured Garage or Parking
- Guest Parking
Home Design
- Garden Apartment
- Split Level Home
- Concrete Block And Stucco Construction
Interior Spaces
- 1,471 Sq Ft Home
- 2-Story Property
- Vaulted Ceiling
- Blinds
- Combination Dining and Living Room
- Storage Room
- Garden Views
Kitchen
- Breakfast Area or Nook
- Electric Range
- <<microwave>>
- Dishwasher
- Cooking Island
- Snack Bar or Counter
- Disposal
Flooring
- Parquet
- Tile
Bedrooms and Bathrooms
- 3 Bedrooms
- Sitting Area In Primary Bedroom
- Primary Bedroom Upstairs
- Closet Cabinetry
- Walk-In Closet
- Dual Sinks
- Shower Only
Laundry
- Laundry in Utility Room
- Dryer
- Washer
- Laundry Tub
Home Security
Utilities
- Central Heating and Cooling System
- Electric Water Heater
Additional Features
- Patio
- Fenced
Listing and Financial Details
- Assessor Parcel Number 504134AB0370
Community Details
Overview
- Club Membership Required
- Hidden Cove Condominiums
- Hidden Cove Condo Subdivision
Recreation
- Community Playground
- Community Pool
Pet Policy
- Breed Restrictions
Security
- Complex Is Fenced
- Fire and Smoke Detector
Ownership History
Purchase Details
Home Financials for this Owner
Home Financials are based on the most recent Mortgage that was taken out on this home.Purchase Details
Home Financials for this Owner
Home Financials are based on the most recent Mortgage that was taken out on this home.Purchase Details
Purchase Details
Home Financials for this Owner
Home Financials are based on the most recent Mortgage that was taken out on this home.Purchase Details
Home Financials for this Owner
Home Financials are based on the most recent Mortgage that was taken out on this home.Similar Homes in the area
Home Values in the Area
Average Home Value in this Area
Purchase History
| Date | Type | Sale Price | Title Company |
|---|---|---|---|
| Warranty Deed | $450,000 | Giannell Title | |
| Warranty Deed | $450,000 | Giannell Title | |
| Warranty Deed | $345,000 | National Title & Trust Inc | |
| Warranty Deed | $129,000 | Assured Title & Trust Inc | |
| Warranty Deed | $285,000 | -- | |
| Warranty Deed | $240,000 | -- |
Mortgage History
| Date | Status | Loan Amount | Loan Type |
|---|---|---|---|
| Open | $416,250 | New Conventional | |
| Closed | $416,250 | New Conventional | |
| Previous Owner | $256,500 | Purchase Money Mortgage | |
| Previous Owner | $180,000 | New Conventional |
Property History
| Date | Event | Price | Change | Sq Ft Price |
|---|---|---|---|---|
| 10/31/2024 10/31/24 | Sold | $450,000 | -4.3% | $306 / Sq Ft |
| 09/18/2024 09/18/24 | Pending | -- | -- | -- |
| 08/28/2024 08/28/24 | For Sale | $470,000 | +36.2% | $320 / Sq Ft |
| 09/24/2021 09/24/21 | Pending | -- | -- | -- |
| 09/22/2021 09/22/21 | Sold | $345,000 | -1.1% | $235 / Sq Ft |
| 08/23/2021 08/23/21 | Price Changed | $349,000 | -2.8% | $237 / Sq Ft |
| 08/02/2021 08/02/21 | For Sale | $359,000 | 0.0% | $244 / Sq Ft |
| 01/01/2019 01/01/19 | Rented | $2,100 | 0.0% | -- |
| 12/11/2018 12/11/18 | Under Contract | -- | -- | -- |
| 11/01/2018 11/01/18 | For Rent | $2,100 | +5.0% | -- |
| 06/01/2017 06/01/17 | Rented | $2,000 | 0.0% | -- |
| 05/08/2017 05/08/17 | Under Contract | -- | -- | -- |
| 04/03/2017 04/03/17 | For Rent | $2,000 | 0.0% | -- |
| 06/01/2016 06/01/16 | Rented | $2,000 | 0.0% | -- |
| 04/16/2016 04/16/16 | Under Contract | -- | -- | -- |
| 03/18/2016 03/18/16 | For Rent | $2,000 | +21.2% | -- |
| 10/01/2013 10/01/13 | Rented | $1,650 | -5.7% | -- |
| 09/01/2013 09/01/13 | Under Contract | -- | -- | -- |
| 07/24/2013 07/24/13 | For Rent | $1,750 | -- | -- |
Tax History Compared to Growth
Tax History
| Year | Tax Paid | Tax Assessment Tax Assessment Total Assessment is a certain percentage of the fair market value that is determined by local assessors to be the total taxable value of land and additions on the property. | Land | Improvement |
|---|---|---|---|---|
| 2025 | $5,647 | $382,500 | $38,250 | $344,250 |
| 2024 | $5,528 | $335,240 | $33,520 | $301,720 |
| 2023 | $5,528 | $302,820 | $0 | $0 |
| 2022 | $5,188 | $294,000 | $29,400 | $264,600 |
| 2021 | $5,112 | $238,790 | $0 | $0 |
| 2020 | $4,899 | $252,300 | $25,230 | $227,070 |
| 2019 | $4,620 | $252,160 | $25,220 | $226,940 |
| 2018 | $4,142 | $224,900 | $22,490 | $202,410 |
| 2017 | $3,889 | $163,110 | $0 | $0 |
| 2016 | $3,660 | $148,290 | $0 | $0 |
| 2015 | $3,465 | $134,810 | $0 | $0 |
| 2014 | $2,866 | $122,560 | $0 | $0 |
| 2013 | -- | $134,100 | $13,410 | $120,690 |
Agents Affiliated with this Home
-
Andrea Harrington

Seller's Agent in 2024
Andrea Harrington
United Realty Group Inc
(954) 868-2681
41 Total Sales
-
Sean Sweeney

Buyer's Agent in 2024
Sean Sweeney
MMLS Assoc.-Inactive Member
(305) 773-9564
2 Total Sales
-
Clyde Williams

Seller's Agent in 2021
Clyde Williams
Kaizen Real Properties, LLC.
(954) 648-3187
16 Total Sales
-
Z
Seller's Agent in 2019
Zainab Jafri
MMLS Assoc.-Inactive Member
Map
Source: MIAMI REALTORS® MLS
MLS Number: A11078882
APN: 50-41-34-AB-0370
- 6550 SW 56th St
- 6411 SW 56th St
- 6412 SW 55th Place
- 7556 Stirling Rd Unit 221
- 6201 SW 58th Ct
- 5540 SW 64th Ave
- 300 Berkley Rd Unit 108
- 300 Berkley Rd Unit 107
- 4225 NW 76th Ave
- 251 Berkley Rd Unit 203
- 301 Cambridge Rd Unit 302
- 301 Cambridge Rd Unit 203
- 306 Cambridge Rd Unit 236
- 7610 Stirling Rd Unit C207
- 7610 Stirling Rd Unit F207
- 3601 N 72nd Ave
- 7141 Custer St
- 616 Briarwood Cir Unit 144
- 5442 E Stillwater Shores Dr
- 3521 N 72nd Ave
