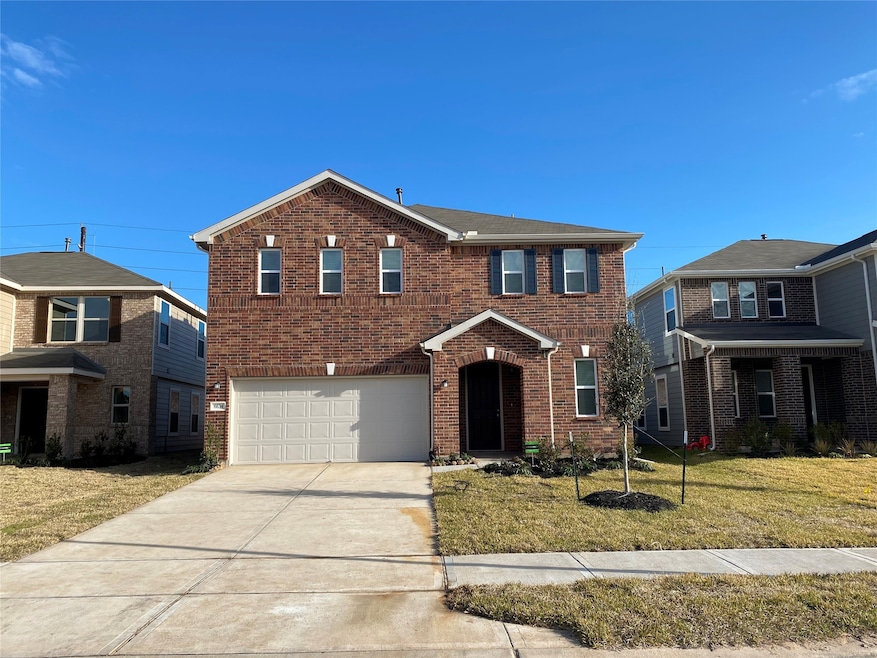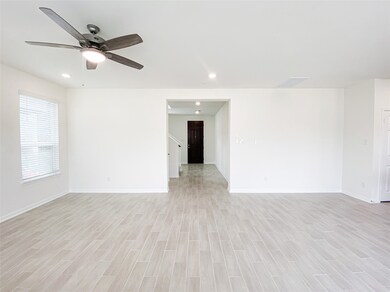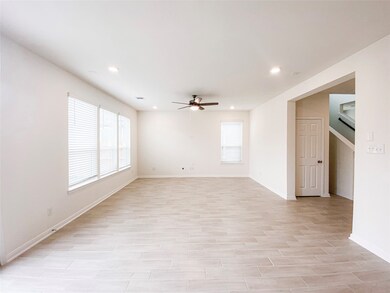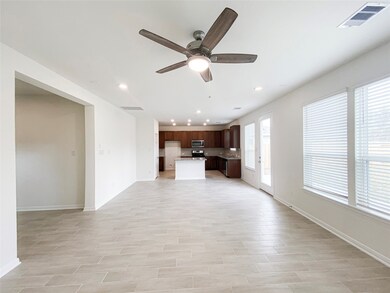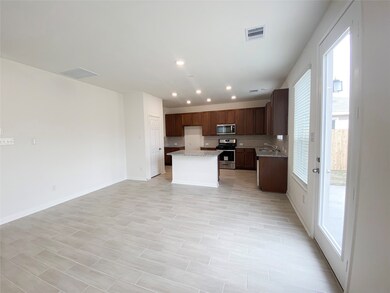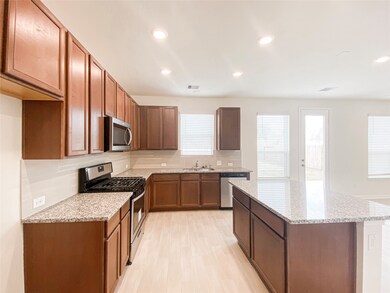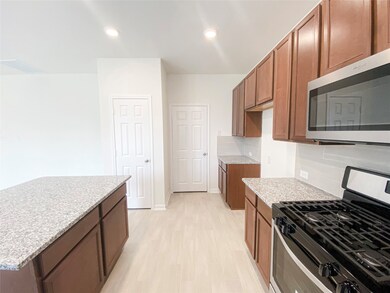6634 Elks Trace Richmond, TX 77406
Highlights
- Traditional Architecture
- Family Room Off Kitchen
- Double Vanity
- Bentley Elementary School Rated A
- 2 Car Attached Garage
- Breakfast Bar
About This Home
BEAUTIFUL TWO STORY HOME WITH NO NEIGHBOR AT THE BACK! Home features 8-foot entry door and 8-foot back door, wood imitation tiles throughout the first floor, kitchen with central island, granite countertops, subway backsplash, 42-inc cabinets, large game room upstairs, and much more! Master bedroom has double vanities and shower and tub combo. Large patio perfect for entertaining family and friends. Huge backyard, lots of room for children's activities! Refrigerator provided for your convenience. Available immediately. Call today for an appointment!
Home Details
Home Type
- Single Family
Est. Annual Taxes
- $8,706
Year Built
- Built in 2022
Lot Details
- Back Yard Fenced
Parking
- 2 Car Attached Garage
- Garage Door Opener
Home Design
- Traditional Architecture
Interior Spaces
- 2,004 Sq Ft Home
- 2-Story Property
- Ceiling Fan
- Family Room Off Kitchen
- Combination Dining and Living Room
- Fire and Smoke Detector
- Washer and Electric Dryer Hookup
Kitchen
- Breakfast Bar
- Gas Oven
- Gas Cooktop
- <<microwave>>
- Dishwasher
- Disposal
Flooring
- Carpet
- Tile
Bedrooms and Bathrooms
- 3 Bedrooms
- Double Vanity
- <<tubWithShowerToken>>
Eco-Friendly Details
- Energy-Efficient Windows with Low Emissivity
- Energy-Efficient Lighting
Schools
- Bentley Elementary School
- Briscoe Junior High School
- Foster High School
Utilities
- Central Heating and Cooling System
- Heating System Uses Gas
- No Utilities
- Cable TV Not Available
Listing and Financial Details
- Property Available on 6/9/25
- Long Term Lease
Community Details
Overview
- Deer Run Meadows Subdivision
Pet Policy
- Call for details about the types of pets allowed
- Pet Deposit Required
Map
Source: Houston Association of REALTORS®
MLS Number: 89895811
APN: 2738-01-001-0400-901
- 6630 Elks Trace
- 4930 Lucky Fawn Ln
- 5031 Gazelle Leap Ln
- 4951 Gazelle Leap Ln
- 4906 Hickory Deer Ln
- 4826 Hickory Deer Ln
- 4323 Colony Dr W
- 1102 League Trace
- 6023 Carolyn Ln
- 7510 Foster League
- 7211 Foster League
- 7402 Swanson Dr
- 7811 Bel Fiore Dr
- 7519 Foster Creek Dr
- 4425 Glenwood Dr
- 1219 Ricasoli Dr
- 7310 Foster Island Dr
- 1307 Ricasoli Dr
- 403 Mercury Sky Rd
- 8623 Beaming Creek Ct
- 4931 Gazelle Leap Ln
- 4826 Hickory Deer Ln
- 1223 Via Sacra Dr
- 1210 Via Del Corso Ln
- 1219 Ricasoli Dr
- 22014 Lesley Grove Ln
- 203 Shining Succulent Dr
- 1719 Mazzini Dr
- 111 Shining Succulent Dr
- 1711 Portorosso Dr
- 131 Bright Vly Way
- 5403 E River Dr
- 231 Amaranth Way
- 1207 Dry Cork Cir
- 9710 Autumn River Ln
- 26322 Stonedale View Dr
- 26046 Quiet Field Ct
- 26030 Drover Sky Ct
- 3323 Jane Way
- 26047 Steele Flower Dr
