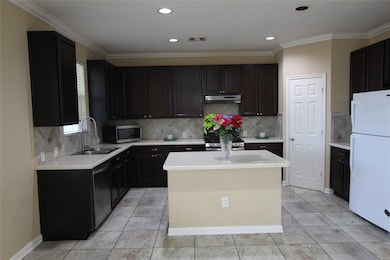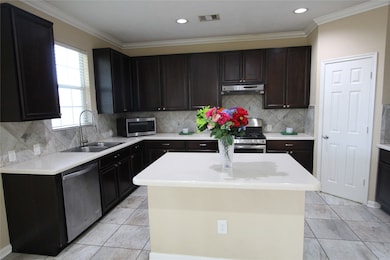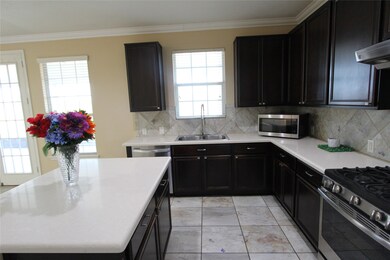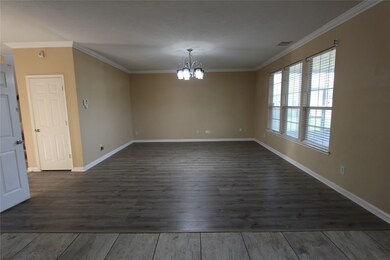6634 Hollow Harvest Ln Katy, TX 77449
Autumn Run NeighborhoodHighlights
- Home Energy Rating Service (HERS) Rated Property
- Deck
- Corner Lot
- Kahla Middle School Rated A-
- Contemporary Architecture
- Game Room
About This Home
Thanks for showing. Welcome to 6634 Hollow Harvest Lane in Katy in a highly sought after Barker Village Community in Cypress Fairbank School District. This stunning 4 bedrooms, 3 full baths, two story house is located in a quiet Cul -De-Sac featuring a fresh paint, brand new vinyl and tile flooring throughout the first floor and the stair case leading to the second floor. The spacious family room seamlessly flows into the kitchen providing for easy communication for the family. The kitchen features a beautiful backsplash, countertops, an island, and an ample cabinet spaces. The large master suite features a walk in closet, private toilet area, a deep soaking tub for family relaxation. The newly replaced stair case vinyl leads to the game room upstairs and where the generously sized 2 bedrooms, laundry room, and a full bathroom are located for the family use. The huge back patio is screened in to prevent mosquitos for family evening and relaxation and BBQ enjoyment.
Home Details
Home Type
- Single Family
Est. Annual Taxes
- $4,384
Year Built
- Built in 2014
Lot Details
- 6,452 Sq Ft Lot
- Cul-De-Sac
- East Facing Home
- Property is Fully Fenced
- Corner Lot
Parking
- 2 Car Garage
Home Design
- Contemporary Architecture
- Traditional Architecture
Interior Spaces
- 2,696 Sq Ft Home
- 2-Story Property
- Family Room Off Kitchen
- Living Room
- Breakfast Room
- Combination Kitchen and Dining Room
- Game Room
- Attic Fan
- Security System Leased
- Washer and Gas Dryer Hookup
Kitchen
- Walk-In Pantry
- Electric Oven
- Electric Range
- <<microwave>>
- Ice Maker
- Dishwasher
- Kitchen Island
- Pots and Pans Drawers
- Trash Compactor
- Disposal
Flooring
- Carpet
- Tile
- Vinyl
Bedrooms and Bathrooms
- 4 Bedrooms
- En-Suite Primary Bedroom
- Separate Shower
Outdoor Features
- Deck
- Patio
- Mosquito Control System
Schools
- Mcfee Elementary School
- Kahla Middle School
- Cypress Springs High School
Additional Features
- Home Energy Rating Service (HERS) Rated Property
- Central Heating and Cooling System
Listing and Financial Details
- Property Available on 3/27/25
- Long Term Lease
Community Details
Overview
- Houston Community Management Association
- Barker Village Sec 3 Subdivision
Recreation
- Community Playground
Pet Policy
- Pet Deposit Required
- The building has rules on how big a pet can be within a unit
Map
Source: Houston Association of REALTORS®
MLS Number: 73889772
APN: 1306260020019
- 6419 Bonnie Chase Ln
- 18503 Willow Moss Dr
- 6352 Austinville Dr
- 6514 Evening Rose Ln
- 6431 Bright Falls Ln
- 18507 Shadow Line Ct Unit 18
- 6619 Amberfield Ln
- 6611 Misty Dale Dr
- 6359 Bright Falls Ln
- 18519 Bare Meadow Ln
- 6310 Mountain Pines Ln
- 6626 Autumn Flowers Dr
- 18526 Creek Landing Ct
- 6302 Mountain Pines Ln
- 18115 Linden Forest Ln
- 18227 Dusty Terrace Ln
- 18102 Linden Forest Ln
- 6704 Bluebottle Ln
- 18131 Dusty Terrace Ln
- 6706 Dinner Creek Ct
- 6626 Hollow Harvest Ln
- 6425 Mountain Pines Ln
- 6424 Mountain Pines Ln
- 18314 Manorcliff Ln
- 6406 Bonnie Chase Ln
- 18326 Forest Dew Dr
- 6315 Austinville Dr
- 6614 Autumn Flowers Dr
- 18215 Linden Forest Ln
- 6607 Mistflower Ln
- 6411 Briar Moss Ln
- 18227 Sweet Juniper Ln
- 19014 Bailey Oaks Ln
- 18518 Dennington Dr
- 6710 Lindale Springs Ln
- 18586 N Lyford Dr
- 18742 Dennington Dr
- 18719 Dennington Dr
- 18311 Autumn Trails Ln
- 6503 Holly Cove Ln







