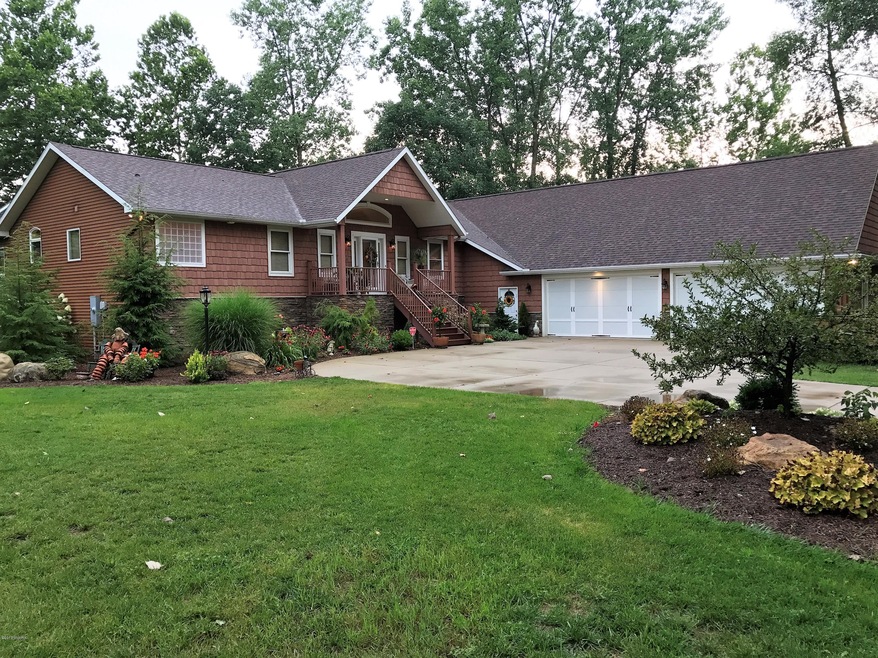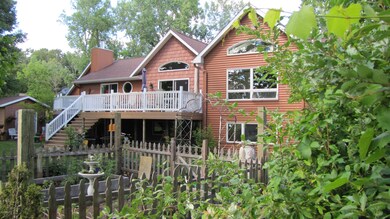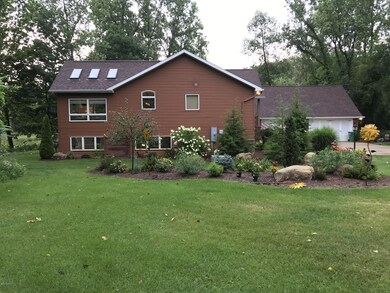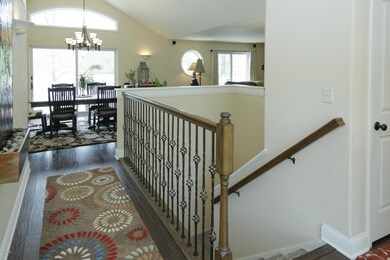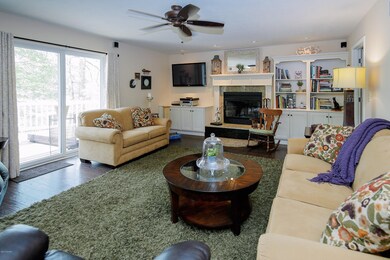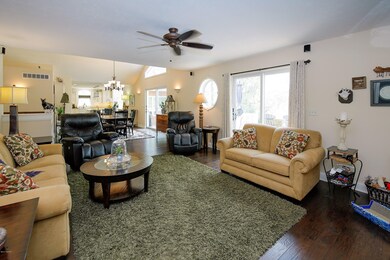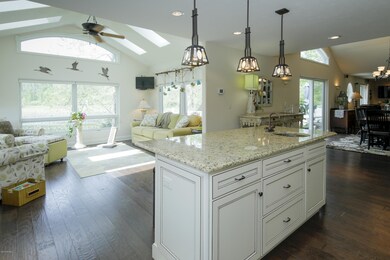
66340 Dolans Ave Vandalia, MI 49095
Highlights
- Private Waterfront
- Spa
- Deck
- Docks
- Maid or Guest Quarters
- Wood Flooring
About This Home
As of October 2017Custom built home on Shavehead Creek overlooking the nature reserve. Kayak, canoe the creek or take the boat out on Shavehead Lake for water sports. Large Anderson windows let in plenty of light. Open concept with main level master bedroom, main level laundry, plenty of room to entertain. Hickory hardwood flooring, granite counters, wood burning fireplace with blower. Lower level boasts 2 additional bedrooms, gorgeous kitchen, plant room and a full bathroom. Security cameras and monitors, surround sound system throughout. Geothermal heat with three zones. Huge 5 Car garage with heated 20x20 work shop area, composite decking, Hot tub, beautiful landscaping. If you are looking for the lake life don't miss this home! 25 min to Notre Dame, 2 hrs to Chicago. This is a must see home!
Last Agent to Sell the Property
Peggy Gonyon
Berkshire Hathaway HomeServices Michigan Real Estate Listed on: 05/19/2017
Home Details
Home Type
- Single Family
Est. Annual Taxes
- $4,151
Year Built
- Built in 2010
Lot Details
- 0.88 Acre Lot
- Private Waterfront
- 105 Feet of Waterfront
- The property's road front is unimproved
- Shrub
- Level Lot
- Garden
Parking
- 5 Car Attached Garage
- Garage Door Opener
Home Design
- Brick or Stone Mason
- Composition Roof
- Vinyl Siding
- Stone
Interior Spaces
- 3,718 Sq Ft Home
- 1-Story Property
- Wet Bar
- Ceiling Fan
- Wood Burning Fireplace
- Low Emissivity Windows
- Insulated Windows
- Window Treatments
- Window Screens
- Living Room with Fireplace
- Dining Area
- Basement Fills Entire Space Under The House
- Home Security System
Kitchen
- Breakfast Area or Nook
- Eat-In Kitchen
- <<builtInOvenToken>>
- Cooktop<<rangeHoodToken>>
- <<microwave>>
- Dishwasher
- Kitchen Island
- Disposal
Flooring
- Wood
- Ceramic Tile
Bedrooms and Bathrooms
- 4 Bedrooms | 2 Main Level Bedrooms
- Maid or Guest Quarters
- <<bathWithWhirlpoolToken>>
Laundry
- Laundry on main level
- Dryer
- Washer
Outdoor Features
- Spa
- Water Access
- Docks
- Deck
- Shed
- Storage Shed
- Porch
Location
- Mineral Rights
Utilities
- Central Air
- Heating System Uses Propane
- Hot Water Heating System
- Well
- Water Softener is Owned
- High Speed Internet
- Phone Available
- Cable TV Available
Ownership History
Purchase Details
Home Financials for this Owner
Home Financials are based on the most recent Mortgage that was taken out on this home.Purchase Details
Home Financials for this Owner
Home Financials are based on the most recent Mortgage that was taken out on this home.Similar Homes in Vandalia, MI
Home Values in the Area
Average Home Value in this Area
Purchase History
| Date | Type | Sale Price | Title Company |
|---|---|---|---|
| Warranty Deed | $495,000 | Mtc | |
| Warranty Deed | -- | Lawyers Title |
Mortgage History
| Date | Status | Loan Amount | Loan Type |
|---|---|---|---|
| Open | $35,000 | New Conventional | |
| Open | $396,000 | No Value Available | |
| Previous Owner | $50,000 | Credit Line Revolving | |
| Previous Owner | $182,890 | Adjustable Rate Mortgage/ARM | |
| Previous Owner | $167,880 | No Value Available |
Property History
| Date | Event | Price | Change | Sq Ft Price |
|---|---|---|---|---|
| 07/16/2025 07/16/25 | For Sale | $1,200,000 | +142.4% | $323 / Sq Ft |
| 10/30/2017 10/30/17 | Sold | $495,000 | -8.2% | $133 / Sq Ft |
| 09/17/2017 09/17/17 | Pending | -- | -- | -- |
| 05/19/2017 05/19/17 | For Sale | $539,500 | -- | $145 / Sq Ft |
Tax History Compared to Growth
Tax History
| Year | Tax Paid | Tax Assessment Tax Assessment Total Assessment is a certain percentage of the fair market value that is determined by local assessors to be the total taxable value of land and additions on the property. | Land | Improvement |
|---|---|---|---|---|
| 2024 | $2,799 | $454,800 | $454,800 | $0 |
| 2023 | $2,670 | $361,600 | $0 | $0 |
| 2022 | $2,543 | $300,100 | $0 | $0 |
| 2021 | $6,910 | $291,600 | $0 | $0 |
| 2020 | $6,717 | $283,100 | $0 | $0 |
| 2019 | $6,494 | $261,900 | $0 | $0 |
| 2018 | $2,341 | $217,900 | $0 | $0 |
| 2017 | $1,595 | $211,500 | $0 | $0 |
| 2016 | $1,580 | $159,100 | $0 | $0 |
| 2015 | -- | $150,400 | $0 | $0 |
| 2011 | -- | $86,200 | $0 | $0 |
Agents Affiliated with this Home
-
TARAH SHETERON

Seller's Agent in 2025
TARAH SHETERON
Cressy & Everett Real Estate
(269) 876-9276
147 Total Sales
-
P
Seller's Agent in 2017
Peggy Gonyon
Berkshire Hathaway HomeServices Michigan Real Estate
-
The Myers-Henry Hassle Team
T
Buyer's Agent in 2017
The Myers-Henry Hassle Team
@properties Christie's Intl RE
(269) 357-3468
194 Total Sales
-
T
Buyer's Agent in 2017
The Myers-Henry & Hassle Team
Cressy & Everett Real Estate
Map
Source: Southwestern Michigan Association of REALTORS®
MLS Number: 17023331
APN: 14-120-030-021-70
- 66472 Dolan St
- 66100 Dolans Ave
- 0 Emma Ln
- 65805 South St
- 66546 Birch Rd
- V/L Shorewood Ln Unit 9 Lot
- 67679 Union Rd S
- 64711 Shorewood Ln
- 68026 Union Rd S
- 67151 Hillcrest Dr
- 67095 Hillcrest Dr
- Unit #9 Long Lake Dr
- 17420 Long Lake Dr Unit Lot 12
- Lot 3 Long Lake Rd
- Unit 15 Long Lake Dr Unit 15
- 13703 Sears St
- 18080 Calvin Hill St
- 64953 Wade Rd
- 18196 Calvin Hill St
- 68706 Kessington Rd
