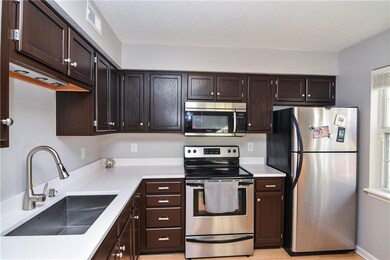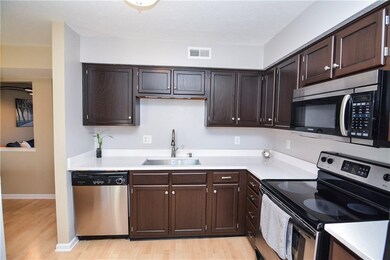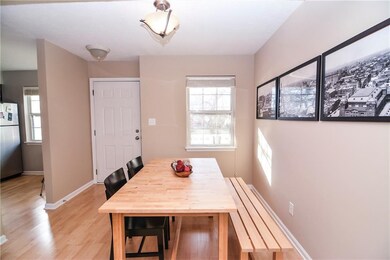
6639 N College Ave Indianapolis, IN 46220
Broad Ripple NeighborhoodHighlights
- Formal Dining Room
- Forced Air Heating and Cooling System
- 1-minute walk to Opti Park
- 1 Car Attached Garage
About This Home
As of April 2021Magnificent Town-home in highly sought after Broad Ripple Village! This freshly painted 2-bedroom (with walk-in closets), 1.5 bath townhouse is in the heart of Broad Ripple, just steps away from the Monon Trail, local restaurants/bars, the Indianapolis Art Center, and the Red Line. Beautiful laminate flooring and brand-new carpet (2021) throughout. Updated kitchen with SS appliances and quartz countertops. One-car attached garage and ample room in basement for home gym and extra storage. All appliances stay, including washer/dryer. Rear deck overlooks wooded area (Opti Park behind it) for scenic views to the east. Lots of upgrades, including full master bathroom remodel (2019), kitchen and half bath (2017), and new HVAC system (2016).
Last Buyer's Agent
Josh Neuman
@properties

Townhouse Details
Home Type
- Townhome
Est. Annual Taxes
- $1,574
Year Built
- Built in 1992
Parking
- 1 Car Attached Garage
- Driveway
Interior Spaces
- 3-Story Property
- Formal Dining Room
- Basement
- Laundry in Basement
Bedrooms and Bathrooms
- 2 Bedrooms
Home Security
Additional Features
- 2,391 Sq Ft Lot
- Forced Air Heating and Cooling System
Listing and Financial Details
- Assessor Parcel Number 490336127002000801
Community Details
Overview
- Association fees include insurance maintenance grounds maintenance structure maintenance management snow removal
- North College Woods Subdivision
- Property managed by sentry management
Security
- Fire and Smoke Detector
Ownership History
Purchase Details
Home Financials for this Owner
Home Financials are based on the most recent Mortgage that was taken out on this home.Purchase Details
Home Financials for this Owner
Home Financials are based on the most recent Mortgage that was taken out on this home.Purchase Details
Home Financials for this Owner
Home Financials are based on the most recent Mortgage that was taken out on this home.Purchase Details
Home Financials for this Owner
Home Financials are based on the most recent Mortgage that was taken out on this home.Similar Homes in Indianapolis, IN
Home Values in the Area
Average Home Value in this Area
Purchase History
| Date | Type | Sale Price | Title Company |
|---|---|---|---|
| Warranty Deed | -- | None Available | |
| Warranty Deed | -- | None Available | |
| Warranty Deed | -- | None Available | |
| Warranty Deed | -- | None Available |
Mortgage History
| Date | Status | Loan Amount | Loan Type |
|---|---|---|---|
| Open | $203,300 | New Conventional | |
| Closed | $203,300 | New Conventional | |
| Previous Owner | $115,900 | New Conventional | |
| Previous Owner | $116,000 | New Conventional | |
| Previous Owner | $14,500 | Credit Line Revolving | |
| Previous Owner | $116,000 | New Conventional | |
| Previous Owner | $101,920 | New Conventional | |
| Previous Owner | $25,480 | Future Advance Clause Open End Mortgage |
Property History
| Date | Event | Price | Change | Sq Ft Price |
|---|---|---|---|---|
| 06/30/2025 06/30/25 | Pending | -- | -- | -- |
| 06/07/2025 06/07/25 | For Sale | $234,900 | 0.0% | $194 / Sq Ft |
| 06/05/2025 06/05/25 | Off Market | $234,900 | -- | -- |
| 05/28/2025 05/28/25 | Price Changed | $234,900 | -2.1% | $194 / Sq Ft |
| 04/16/2025 04/16/25 | Price Changed | $239,900 | -2.0% | $198 / Sq Ft |
| 04/01/2025 04/01/25 | Price Changed | $244,900 | -2.0% | $202 / Sq Ft |
| 03/13/2025 03/13/25 | Price Changed | $249,900 | -2.3% | $207 / Sq Ft |
| 02/27/2025 02/27/25 | Price Changed | $255,900 | -1.5% | $211 / Sq Ft |
| 01/31/2025 01/31/25 | For Sale | $259,900 | +21.4% | $215 / Sq Ft |
| 04/01/2021 04/01/21 | Sold | $214,000 | 0.0% | $130 / Sq Ft |
| 03/01/2021 03/01/21 | Pending | -- | -- | -- |
| 02/24/2021 02/24/21 | Price Changed | $214,000 | -2.3% | $130 / Sq Ft |
| 01/21/2021 01/21/21 | For Sale | $219,000 | -- | $133 / Sq Ft |
Tax History Compared to Growth
Tax History
| Year | Tax Paid | Tax Assessment Tax Assessment Total Assessment is a certain percentage of the fair market value that is determined by local assessors to be the total taxable value of land and additions on the property. | Land | Improvement |
|---|---|---|---|---|
| 2024 | $2,632 | $217,700 | $35,500 | $182,200 |
| 2023 | $2,632 | $219,800 | $35,500 | $184,300 |
| 2022 | $2,685 | $219,800 | $35,500 | $184,300 |
| 2021 | $1,603 | $137,000 | $35,300 | $101,700 |
| 2020 | $1,598 | $137,000 | $35,300 | $101,700 |
| 2019 | $1,623 | $137,000 | $35,300 | $101,700 |
| 2018 | $1,582 | $132,800 | $35,300 | $97,500 |
| 2017 | $1,460 | $134,500 | $35,300 | $99,200 |
| 2016 | $1,431 | $135,900 | $35,300 | $100,600 |
| 2014 | $1,410 | $132,600 | $35,300 | $97,300 |
| 2013 | $1,367 | $132,600 | $35,300 | $97,300 |
Agents Affiliated with this Home
-
Nizar Louly
N
Seller's Agent in 2025
Nizar Louly
Garnet Group
(317) 409-8516
1 in this area
12 Total Sales
-
M
Buyer's Agent in 2025
Max Welch
eXp Realty, LLC
-
J
Buyer's Agent in 2021
Josh Neuman
@properties
Map
Source: MIBOR Broker Listing Cooperative®
MLS Number: MBR21761469
APN: 49-03-36-127-002.000-801
- 952 Junction Place
- 6531 Ferguson St
- 6556 Reserve Dr
- 6592 Reserve Dr
- 1064 Reserve Way
- 1074 Reserve Way
- 6595 Reserve Dr
- 6633 Reserve Dr
- 6916 Ralph Ct
- 7060 N Park Ave
- 6307 Broadway St
- 6920 Wesley Ct
- 6926 Wesley Ct
- 6560 Dawson Lake Dr
- 6470 Meridian Pkwy Unit D
- 6302 Washington Blvd
- 6760 Spirit Lake Dr Unit 201
- 6730 Spirit Lake Dr Unit 202
- 6280 Washington Blvd
- 110 Bow Ln






