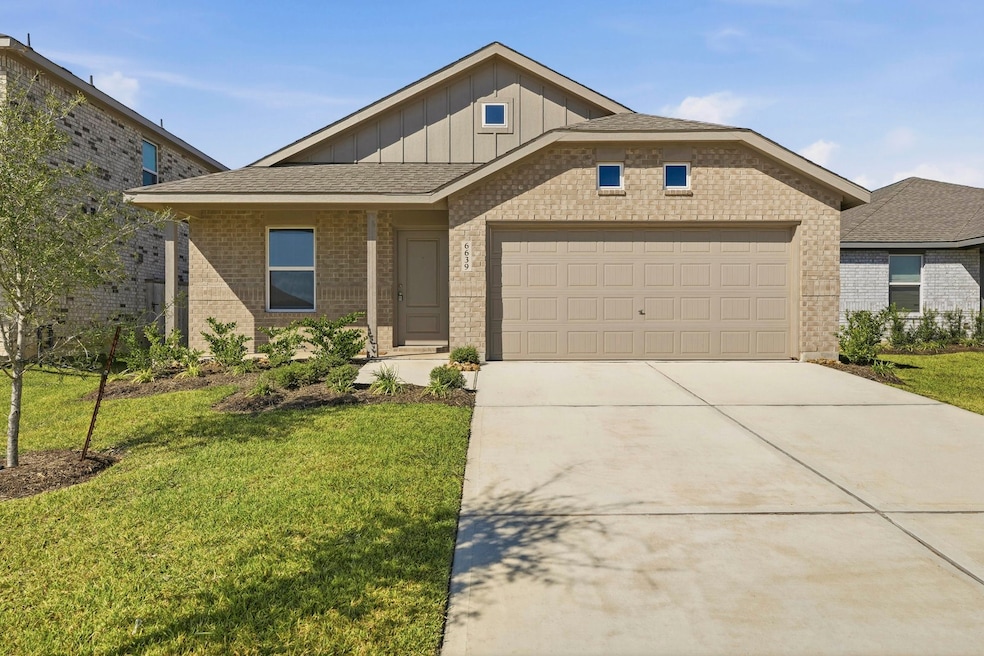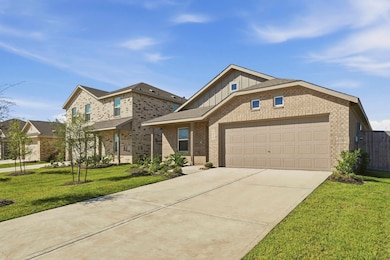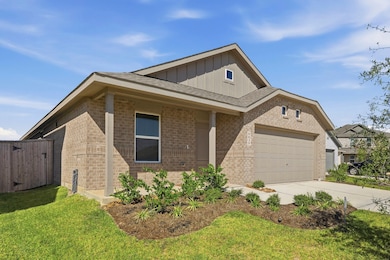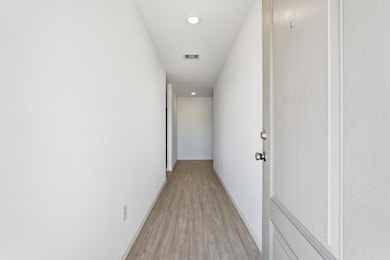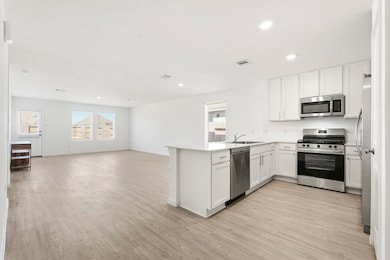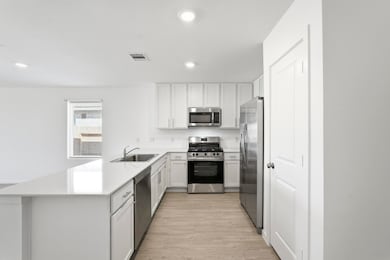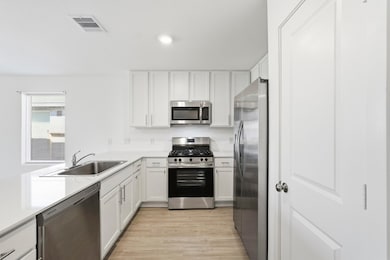3
Beds
2
Baths
1,570
Sq Ft
6,550
Sq Ft Lot
Highlights
- Traditional Architecture
- Family Room Off Kitchen
- Bathtub with Shower
- Wood Flooring
- 2 Car Attached Garage
- Living Room
About This Home
Welcome home to this charming and spacious property featuring an open floor plan and modern finishes throughout. The kitchen comes equipped with stainless steel appliances and plenty of cabinet space, perfect for cooking and entertaining. Washer and dryer are included for your convenience. Enjoy outdoor living in the huge, fully fenced backyard — ideal for kids, play, or relaxing weekends. Don’t miss this one!
Home Details
Home Type
- Single Family
Est. Annual Taxes
- $525
Year Built
- Built in 2024
Lot Details
- 6,550 Sq Ft Lot
- Back Yard Fenced
Parking
- 2 Car Attached Garage
Home Design
- Traditional Architecture
Interior Spaces
- 1,570 Sq Ft Home
- 1-Story Property
- Family Room Off Kitchen
- Living Room
- Utility Room
Kitchen
- Gas Oven
- Gas Range
- Microwave
- Dishwasher
- Disposal
Flooring
- Wood
- Carpet
Bedrooms and Bathrooms
- 3 Bedrooms
- 2 Full Bathrooms
- Bathtub with Shower
Laundry
- Dryer
- Washer
Schools
- Youngblood Elementary School
- Nelson Junior High
- Freeman High School
Utilities
- Central Heating and Cooling System
- Heating System Uses Gas
- No Utilities
Listing and Financial Details
- Property Available on 11/4/25
- Long Term Lease
Community Details
Overview
- Green Residential Association
- Anniston Sec 3 Subdivision
Pet Policy
- No Pets Allowed
Map
Source: Houston Association of REALTORS®
MLS Number: 83338763
APN: 1426070020025
Nearby Homes
- 26722 Cascade Sunrise Ln
- 26754 Cascade Sunrise St
- 26706 Cascade Sunrise St
- Riverwalk Plan at Katy Lakes - 60's
- Alamo Plan at Katy Lakes - 60's
- 25123 Bison Creek Loop
- 7422 Fraser Peak Dr
- 7446 Fraser Peak Dr
- 25326 Golden Tallgrass Dr
- 25226 Bamburgh Dr
- 3703 Bolsover Dr
- 7434 Fraser Peak Dr
- 3049 Sorrento Hill Dr
- 3036 Dylan Skyland Dr
- 7450 Fraser Peak Dr
- 25223 Bamburgh Dr
- 7303 Hemlock Crest Dr
- 25306 Golden Tallgrass Dr
- Elm Plan at Katy Lakes
- Stanford Plan at Katy Lakes
- 6631 Orange Daylily Ln
- 26811 Prairie Smoke Ln
- 6635 Orange Daylily Ln
- 26503 Foxtail Fern Dr
- 6510 Linden Leaf Dr
- 6302 Symphony Wave Dr
- 26618 Pampas Grass Ln
- 26727 Feather Reed Dr
- 6818 Eastern Cottonwood Ln
- 26903 Zebra Grass Dr
- 26830 Yellow Corydalis Dr
- 26911 Dalmatian Bellflower Dr
- 26915 Dalmatian Bellflower Dr
- 26914 Dalmatian Bellflower Dr
- 6818 Flowering Ginger Ln
- 6850 Lantana Leaf Ln
- 6714 Violet Clover Ave
- 6850 Flowering Ginger Ln
- 26902 Cherry Plum Ln
- 26506 Coast Redwood Dr
