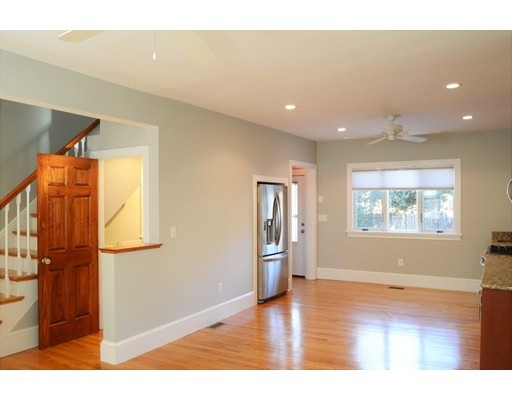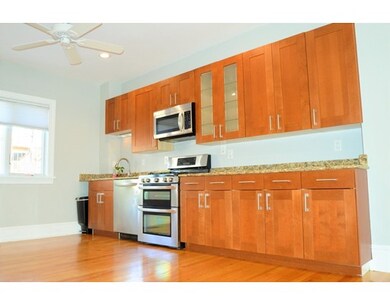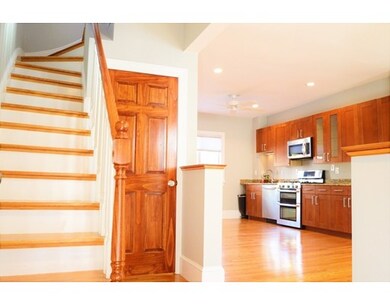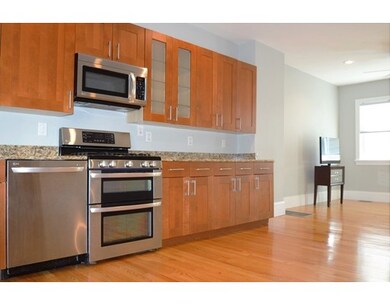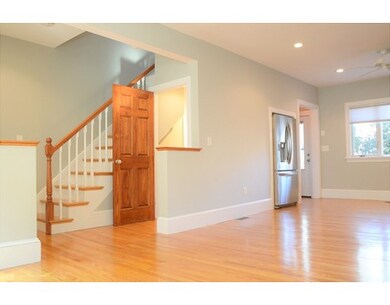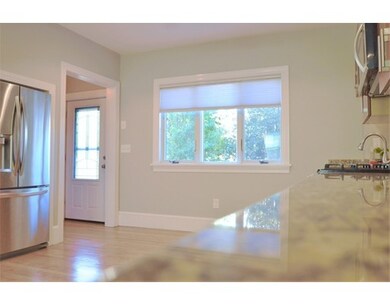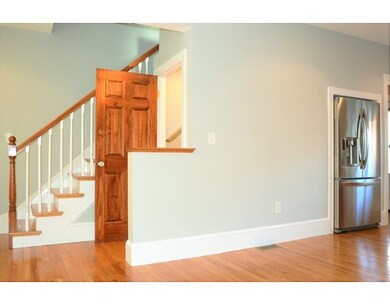
663A E 5th St Boston, MA 02127
South Boston NeighborhoodAbout This Home
As of September 2024This 3 bed / 2 full bath single family home in South Boston's desirable East Side is truly one-of-a-kind and perfect for a homeowner or investor. Features include: 3 off-street parking spaces and fenced garden area, full renovation (completed just before 2013), three levels of living- over 1,500 sqft and full basement, master suite with walk-in closet, private bath, stackable front-loading washer/dryer, fully-remodeled kitchen with granite counter tops and stainless steel appliances, hardwood flooring throughout, all new windows, upgraded electric service (Romex wiring and breakers), Nest Learning Thermostat, new sewer line, new siding, and a fresh paint job (Oct 2016). Taxes exclude residential exemption.
Townhouse Details
Home Type
Townhome
Est. Annual Taxes
$12,010
Year Built
1910
Lot Details
0
Listing Details
- Lot Description: Paved Drive, Fenced/Enclosed
- Property Type: Single Family
- Other Agent: 1.50
- Lead Paint: Unknown
- Special Features: None
- Property Sub Type: Townhouses
- Year Built: 1910
Interior Features
- Appliances: Range, Dishwasher, Disposal, Microwave, Refrigerator, Washer, Dryer
- Has Basement: Yes
- Primary Bathroom: Yes
- Number of Rooms: 6
- Amenities: Public Transportation, Shopping, Swimming Pool, Tennis Court, Park, Walk/Jog Trails, Medical Facility, Highway Access, Marina, Private School, Public School, T-Station, University
- Electric: Circuit Breakers
- Energy: Insulated Windows, Storm Doors
- Flooring: Wood, Tile
- Interior Amenities: Cable Available
- Basement: Full
- Bedroom 2: Third Floor
- Bedroom 3: Third Floor
- Kitchen: First Floor
- Laundry Room: Second Floor
- Living Room: First Floor
- Master Bedroom: Second Floor
Exterior Features
- Roof: Rubber
- Construction: Frame
- Exterior: Vinyl
- Exterior Features: Gutters, Screens, Fenced Yard, Garden Area
- Foundation: Poured Concrete
- Beach Ownership: Public
Garage/Parking
- Parking: Off-Street, Improved Driveway, Paved Driveway
- Parking Spaces: 3
Utilities
- Cooling: Central Air, ENERGY STAR
- Heating: Central Heat, Forced Air, ENERGY STAR
- Cooling Zones: 1
- Heat Zones: 1
- Hot Water: Natural Gas
- Utility Connections: for Gas Range, for Gas Oven, for Gas Dryer
- Sewer: City/Town Sewer
- Water: City/Town Water
Lot Info
- Zoning: 00000000
Ownership History
Purchase Details
Home Financials for this Owner
Home Financials are based on the most recent Mortgage that was taken out on this home.Similar Homes in the area
Home Values in the Area
Average Home Value in this Area
Purchase History
| Date | Type | Sale Price | Title Company |
|---|---|---|---|
| Deed | $388,000 | -- | |
| Deed | $388,000 | -- |
Mortgage History
| Date | Status | Loan Amount | Loan Type |
|---|---|---|---|
| Open | $35,000 | Unknown | |
| Open | $835,457 | Purchase Money Mortgage | |
| Closed | $835,457 | Purchase Money Mortgage | |
| Closed | $194,000 | No Value Available | |
| Closed | $319,000 | New Conventional | |
| Closed | $300,325 | No Value Available | |
| Closed | $77,600 | Purchase Money Mortgage |
Property History
| Date | Event | Price | Change | Sq Ft Price |
|---|---|---|---|---|
| 09/16/2024 09/16/24 | Sold | $1,315,000 | -0.8% | $665 / Sq Ft |
| 07/30/2024 07/30/24 | Pending | -- | -- | -- |
| 07/17/2024 07/17/24 | Price Changed | $1,325,000 | -5.4% | $671 / Sq Ft |
| 06/17/2024 06/17/24 | For Sale | $1,400,000 | 0.0% | $709 / Sq Ft |
| 05/07/2020 05/07/20 | Rented | $5,750 | -4.2% | -- |
| 01/11/2020 01/11/20 | For Rent | $6,000 | 0.0% | -- |
| 04/19/2019 04/19/19 | Rented | $6,000 | 0.0% | -- |
| 04/19/2019 04/19/19 | Under Contract | -- | -- | -- |
| 03/29/2019 03/29/19 | Price Changed | $6,000 | -4.8% | $3 / Sq Ft |
| 02/10/2019 02/10/19 | For Rent | $6,300 | 0.0% | -- |
| 10/31/2016 10/31/16 | Sold | $829,900 | 0.0% | $553 / Sq Ft |
| 10/11/2016 10/11/16 | Pending | -- | -- | -- |
| 10/03/2016 10/03/16 | For Sale | $829,900 | +98.1% | $553 / Sq Ft |
| 06/11/2012 06/11/12 | Sold | $419,000 | 0.0% | $283 / Sq Ft |
| 04/04/2012 04/04/12 | Pending | -- | -- | -- |
| 03/01/2012 03/01/12 | For Sale | $419,000 | -- | $283 / Sq Ft |
Tax History Compared to Growth
Tax History
| Year | Tax Paid | Tax Assessment Tax Assessment Total Assessment is a certain percentage of the fair market value that is determined by local assessors to be the total taxable value of land and additions on the property. | Land | Improvement |
|---|---|---|---|---|
| 2025 | $12,010 | $1,037,100 | $315,700 | $721,400 |
| 2024 | $9,919 | $910,000 | $258,500 | $651,500 |
| 2023 | $9,222 | $858,700 | $243,900 | $614,800 |
| 2022 | $8,569 | $787,600 | $223,700 | $563,900 |
| 2021 | $7,984 | $748,300 | $217,200 | $531,100 |
| 2020 | $7,623 | $721,900 | $205,200 | $516,700 |
| 2019 | $6,979 | $662,100 | $153,500 | $508,600 |
| 2018 | $6,611 | $630,800 | $153,500 | $477,300 |
| 2017 | $5,956 | $562,400 | $153,500 | $408,900 |
| 2016 | $5,379 | $489,000 | $153,500 | $335,500 |
| 2015 | $5,991 | $494,700 | $150,900 | $343,800 |
| 2014 | $5,447 | $433,000 | $150,900 | $282,100 |
Agents Affiliated with this Home
-
The Biega + Kilgore Team

Seller's Agent in 2024
The Biega + Kilgore Team
Compass
(617) 504-7814
25 in this area
273 Total Sales
-
Alexandra Biega

Seller Co-Listing Agent in 2024
Alexandra Biega
Compass
(508) 380-2231
6 in this area
14 Total Sales
-
Heather Carbone

Buyer's Agent in 2024
Heather Carbone
eRealty Advisors, Inc.
(339) 469-7072
13 in this area
21 Total Sales
-
Nicoline Lomas

Buyer's Agent in 2020
Nicoline Lomas
William Raveis R.E. & Home Services
(203) 644-9860
10 in this area
33 Total Sales
-
Noaam Blum

Buyer's Agent in 2019
Noaam Blum
Boston Property Group INC
(617) 519-1000
1 in this area
10 Total Sales
-
John McDonough
J
Seller's Agent in 2016
John McDonough
Block Realty
(617) 763-0335
1 in this area
31 Total Sales
Map
Source: MLS Property Information Network (MLS PIN)
MLS Number: 72077582
APN: SBOS-000000-000006-002537
- 658 E 6th St Unit 3
- 633 E 6th St
- 654 E 7th St Unit 3
- 646 E 7th St Unit 1
- 159 M St Unit 3
- 4 Monks St Unit 1
- 750 E 4th St Unit 1
- 2 Viking St
- 615 E 6th St Unit 6
- 776 E 4th St Unit 2
- 178 L St
- 614 E 7th St
- 183 L St Unit 1
- 722 E 6th St
- 10 Peters St Unit 2
- 603 E 6th St Unit 2
- 11 Beckler Ave
- 782 E 4th St
- 9 Beckler Ave Unit 2
- 707 E 4th St Unit 2
