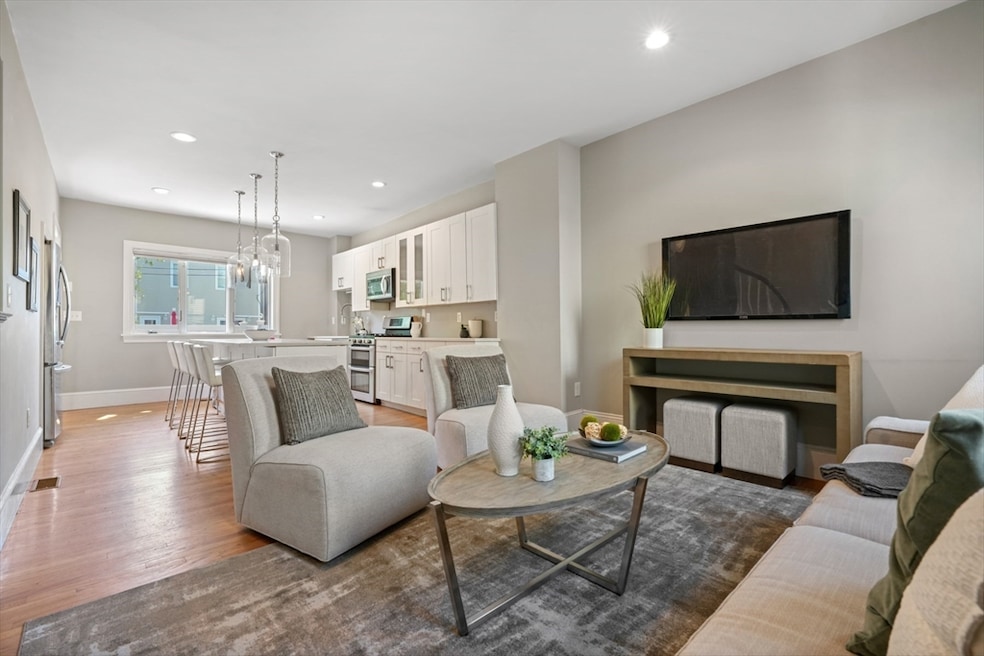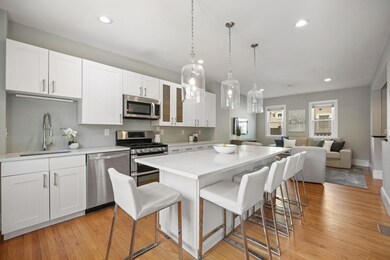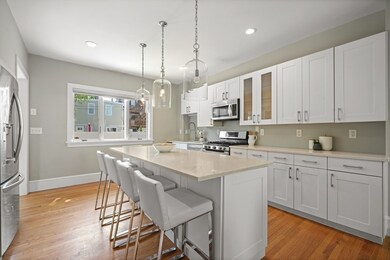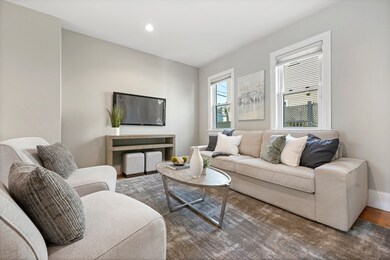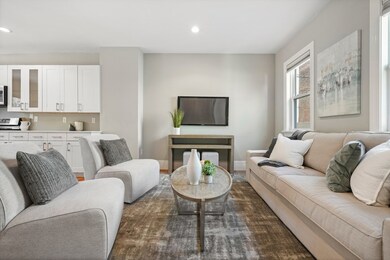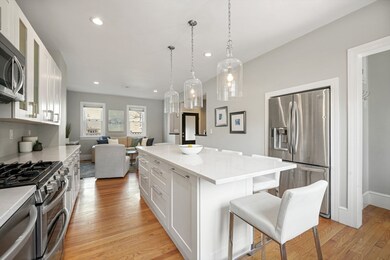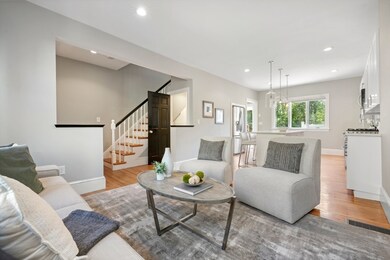
663A E 5th St Boston, MA 02127
South Boston NeighborhoodHighlights
- No HOA
- Tandem Parking
- Central Heating and Cooling System
- Fenced Yard
- Patio
About This Home
As of September 2024The perfect Southie single family with huge private backyard and parking for 2 cars just two blocks from Medal of Honor park/ playground and four blocks to the beach. Located on a quiet inlet off East 5th Street, this home features 4 bedrooms plus a large unfinished basement with exceptional storage space. The crisp, renovated kitchen with quartz countertops and gas cooking opens up to the cozy living area and also offers easy access to the back-yard, perfect for entertaining or grilling! A full bathroom completes this living level. The sprawling primary suite features a spa-like en-suite bath with double sink vanity, soaking tub and step-in shower as well as a large walk-in closet. Three additional bedrooms are located just one flight up as well as a full bathroom with step-in shower. This home is truly a private city oasis with the luxury of off-street parking and a spectacular backyard in a prime location.
Home Details
Home Type
- Single Family
Est. Annual Taxes
- $6,360
Year Built
- Built in 1910
Lot Details
- 1,018 Sq Ft Lot
- Fenced Yard
- Fenced
Interior Spaces
- 1,976 Sq Ft Home
- Unfinished Basement
- Basement Fills Entire Space Under The House
Bedrooms and Bathrooms
- 4 Bedrooms
- 3 Full Bathrooms
Parking
- 2 Car Parking Spaces
- Tandem Parking
- Driveway
- Open Parking
- Off-Street Parking
Additional Features
- Patio
- Central Heating and Cooling System
Community Details
- No Home Owners Association
Listing and Financial Details
- Assessor Parcel Number 1411501
Ownership History
Purchase Details
Home Financials for this Owner
Home Financials are based on the most recent Mortgage that was taken out on this home.Similar Homes in the area
Home Values in the Area
Average Home Value in this Area
Purchase History
| Date | Type | Sale Price | Title Company |
|---|---|---|---|
| Deed | $388,000 | -- | |
| Deed | $388,000 | -- |
Mortgage History
| Date | Status | Loan Amount | Loan Type |
|---|---|---|---|
| Open | $35,000 | Unknown | |
| Open | $835,457 | Purchase Money Mortgage | |
| Closed | $835,457 | Purchase Money Mortgage | |
| Closed | $194,000 | No Value Available | |
| Closed | $319,000 | New Conventional | |
| Closed | $300,325 | No Value Available | |
| Closed | $77,600 | Purchase Money Mortgage |
Property History
| Date | Event | Price | Change | Sq Ft Price |
|---|---|---|---|---|
| 09/16/2024 09/16/24 | Sold | $1,315,000 | -0.8% | $665 / Sq Ft |
| 07/30/2024 07/30/24 | Pending | -- | -- | -- |
| 07/17/2024 07/17/24 | Price Changed | $1,325,000 | -5.4% | $671 / Sq Ft |
| 06/17/2024 06/17/24 | For Sale | $1,400,000 | 0.0% | $709 / Sq Ft |
| 05/07/2020 05/07/20 | Rented | $5,750 | -4.2% | -- |
| 01/11/2020 01/11/20 | For Rent | $6,000 | 0.0% | -- |
| 04/19/2019 04/19/19 | Rented | $6,000 | 0.0% | -- |
| 04/19/2019 04/19/19 | Under Contract | -- | -- | -- |
| 03/29/2019 03/29/19 | Price Changed | $6,000 | -4.8% | $3 / Sq Ft |
| 02/10/2019 02/10/19 | For Rent | $6,300 | 0.0% | -- |
| 10/31/2016 10/31/16 | Sold | $829,900 | 0.0% | $553 / Sq Ft |
| 10/11/2016 10/11/16 | Pending | -- | -- | -- |
| 10/03/2016 10/03/16 | For Sale | $829,900 | +98.1% | $553 / Sq Ft |
| 06/11/2012 06/11/12 | Sold | $419,000 | 0.0% | $283 / Sq Ft |
| 04/04/2012 04/04/12 | Pending | -- | -- | -- |
| 03/01/2012 03/01/12 | For Sale | $419,000 | -- | $283 / Sq Ft |
Tax History Compared to Growth
Tax History
| Year | Tax Paid | Tax Assessment Tax Assessment Total Assessment is a certain percentage of the fair market value that is determined by local assessors to be the total taxable value of land and additions on the property. | Land | Improvement |
|---|---|---|---|---|
| 2025 | $12,010 | $1,037,100 | $315,700 | $721,400 |
| 2024 | $9,919 | $910,000 | $258,500 | $651,500 |
| 2023 | $9,222 | $858,700 | $243,900 | $614,800 |
| 2022 | $8,569 | $787,600 | $223,700 | $563,900 |
| 2021 | $7,984 | $748,300 | $217,200 | $531,100 |
| 2020 | $7,623 | $721,900 | $205,200 | $516,700 |
| 2019 | $6,979 | $662,100 | $153,500 | $508,600 |
| 2018 | $6,611 | $630,800 | $153,500 | $477,300 |
| 2017 | $5,956 | $562,400 | $153,500 | $408,900 |
| 2016 | $5,379 | $489,000 | $153,500 | $335,500 |
| 2015 | $5,991 | $494,700 | $150,900 | $343,800 |
| 2014 | $5,447 | $433,000 | $150,900 | $282,100 |
Agents Affiliated with this Home
-
The Biega + Kilgore Team

Seller's Agent in 2024
The Biega + Kilgore Team
Compass
(617) 504-7814
25 in this area
273 Total Sales
-
Alexandra Biega

Seller Co-Listing Agent in 2024
Alexandra Biega
Compass
(508) 380-2231
6 in this area
14 Total Sales
-
Heather Carbone

Buyer's Agent in 2024
Heather Carbone
eRealty Advisors, Inc.
(339) 469-7072
13 in this area
21 Total Sales
-
Nicoline Lomas

Buyer's Agent in 2020
Nicoline Lomas
William Raveis R.E. & Home Services
(203) 644-9860
10 in this area
33 Total Sales
-
Noaam Blum

Buyer's Agent in 2019
Noaam Blum
Boston Property Group INC
(617) 519-1000
1 in this area
10 Total Sales
-
John McDonough
J
Seller's Agent in 2016
John McDonough
Block Realty
(617) 763-0335
1 in this area
31 Total Sales
Map
Source: MLS Property Information Network (MLS PIN)
MLS Number: 73253185
APN: SBOS-000000-000006-002537
- 658 E 6th St Unit 3
- 633 E 6th St
- 654 E 7th St Unit 3
- 646 E 7th St Unit 1
- 159 M St Unit 3
- 4 Monks St Unit 1
- 750 E 4th St Unit 1
- 2 Viking St
- 615 E 6th St Unit 6
- 776 E 4th St Unit 2
- 178 L St
- 614 E 7th St
- 183 L St Unit 1
- 722 E 6th St
- 10 Peters St Unit 2
- 603 E 6th St Unit 2
- 11 Beckler Ave
- 782 E 4th St
- 9 Beckler Ave Unit 2
- 707 E 4th St Unit 2
