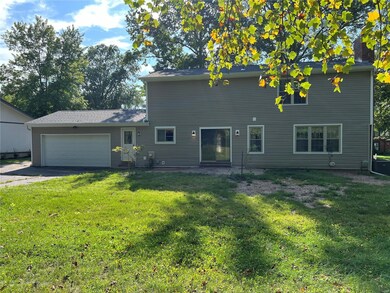
664 Golfview Dr Ballwin, MO 63011
Highlights
- Traditional Architecture
- 2 Car Attached Garage
- Forced Air Heating System
- Kehrs Mill Elementary Rated A
- Brick Veneer
- Level Lot
About This Home
As of February 2025Investors! Don't miss this one! Rehab opportunity in beautiful Whispering Oakwood subdivision awaits your finishing touches. Level lot with mature trees and loads of potential is waiting inside! Main level offers spacious kitchen and wet bar which walks out to patio, formal dining room, living room, half bath and an awesome family room with wood burning fireplace and plenty of natural light, main floor laundry with exterior door allows for access to backyard. 2nd floor offers large master suite and huge closets plus 3 additional nicely sized bedrooms and full bath in hallway. Spacious basement is ready for your final touches. 2023 Roof, Siding, Gutters, Garage Door, Tuckpointed. Newer HVAC/hot water heater. Subdivision is located just off Kehrs Mill Rd. north of Clayton Rd. East of Clarkson. Rockwood Schools. Great Location!!!
Last Agent to Sell the Property
Joanne Labat
RedKey Realty Leaders License #2007006129 Listed on: 08/18/2024

Home Details
Home Type
- Single Family
Est. Annual Taxes
- $4,635
Year Built
- Built in 1975
Lot Details
- 0.29 Acre Lot
- Level Lot
HOA Fees
- $4 Monthly HOA Fees
Parking
- 2 Car Attached Garage
- Side or Rear Entrance to Parking
- Garage Door Opener
- Driveway
- Off-Street Parking
Home Design
- Traditional Architecture
- Brick Veneer
- Vinyl Siding
Interior Spaces
- 2-Story Property
- Fireplace Features Masonry
- Unfinished Basement
Kitchen
- Dishwasher
- Disposal
Bedrooms and Bathrooms
- 4 Bedrooms
Schools
- Kehrs Mill Elem. Elementary School
- Crestview Middle School
- Marquette Sr. High School
Utilities
- Forced Air Heating System
Community Details
- Association fees include entrance sign common ground lndscp
Listing and Financial Details
- Assessor Parcel Number 21T-61-0353
Ownership History
Purchase Details
Home Financials for this Owner
Home Financials are based on the most recent Mortgage that was taken out on this home.Purchase Details
Home Financials for this Owner
Home Financials are based on the most recent Mortgage that was taken out on this home.Similar Homes in the area
Home Values in the Area
Average Home Value in this Area
Purchase History
| Date | Type | Sale Price | Title Company |
|---|---|---|---|
| Warranty Deed | -- | Freedom Title | |
| Warranty Deed | -- | Old Republic Title |
Mortgage History
| Date | Status | Loan Amount | Loan Type |
|---|---|---|---|
| Open | $585,000 | New Conventional | |
| Previous Owner | $180,000 | New Conventional |
Property History
| Date | Event | Price | Change | Sq Ft Price |
|---|---|---|---|---|
| 02/28/2025 02/28/25 | Sold | -- | -- | -- |
| 01/27/2025 01/27/25 | Pending | -- | -- | -- |
| 01/23/2025 01/23/25 | For Sale | $650,000 | +75.7% | $168 / Sq Ft |
| 01/09/2025 01/09/25 | Off Market | -- | -- | -- |
| 09/13/2024 09/13/24 | Sold | -- | -- | -- |
| 08/24/2024 08/24/24 | Pending | -- | -- | -- |
| 08/18/2024 08/18/24 | For Sale | $369,900 | -- | $142 / Sq Ft |
Tax History Compared to Growth
Tax History
| Year | Tax Paid | Tax Assessment Tax Assessment Total Assessment is a certain percentage of the fair market value that is determined by local assessors to be the total taxable value of land and additions on the property. | Land | Improvement |
|---|---|---|---|---|
| 2023 | $5,131 | $73,380 | $22,950 | $50,430 |
| 2022 | $4,635 | $61,580 | $22,950 | $38,630 |
| 2021 | $4,600 | $61,580 | $22,950 | $38,630 |
| 2020 | $4,578 | $58,430 | $22,880 | $35,550 |
| 2019 | $4,597 | $58,430 | $22,880 | $35,550 |
| 2018 | $4,183 | $50,110 | $19,060 | $31,050 |
| 2017 | $4,084 | $50,110 | $19,060 | $31,050 |
| 2016 | $4,010 | $47,310 | $14,310 | $33,000 |
| 2015 | $3,929 | $47,310 | $14,310 | $33,000 |
| 2014 | $4,524 | $53,180 | $10,960 | $42,220 |
Agents Affiliated with this Home
-
Loni Parrish
L
Seller's Agent in 2025
Loni Parrish
Coldwell Banker Realty - Gundaker
(636) 578-6571
4 in this area
12 Total Sales
-
Mala Boara

Buyer's Agent in 2025
Mala Boara
Coldwell Banker Realty - Gundaker
(314) 269-3944
2 in this area
12 Total Sales
-
J
Seller's Agent in 2024
Joanne Labat
RedKey Realty Leaders
Map
Source: MARIS MLS
MLS Number: MIS23042993
APN: 21T-61-0353
- 1093 Del Ebro Dr
- 15792 Scenic Green Ct
- 15799 Scenic Green Ct
- 523 Nottingham Dr
- 2316 the Courts Dr
- 15921 Picardy Crest Ct
- 551 Lering Ct
- 917 Claytonbrook Dr Unit 3
- 917 Claytonbrook Dr Unit 4
- 974 Claytonbrook Dr Unit 1A
- 964 Claytonbrook Dr Unit 1C
- 964 Claytonbrook Dr Unit 2A
- 922 Claytonbrook Dr Unit 2
- 910 Claytonbrook Dr Unit 1
- 2259 Sycamore Dr
- 160 Highgrove Ct
- 1014 Bedford Ln
- 512 Trevi Ln
- 312 Clayton Crossing Dr Unit 304
- 312 Clayton Crossing Dr Unit 301

