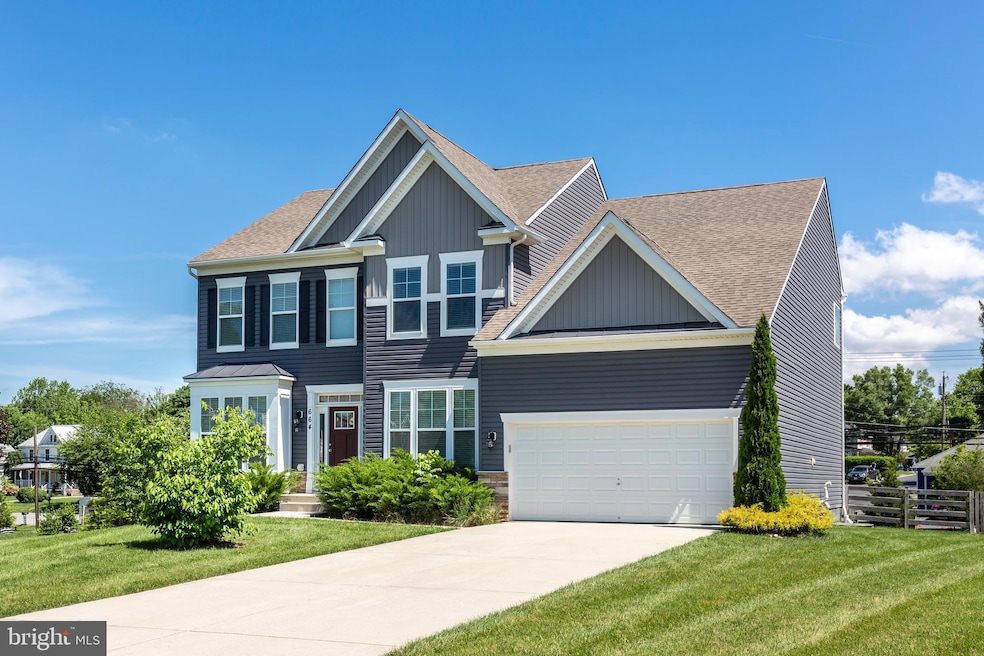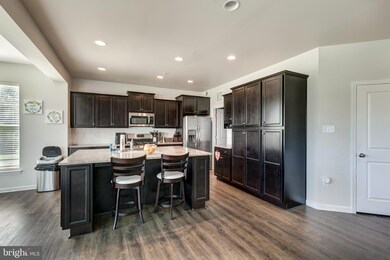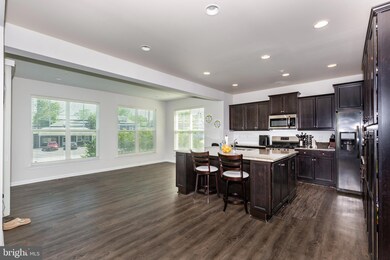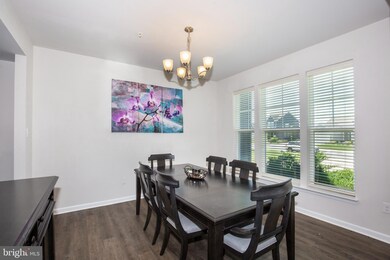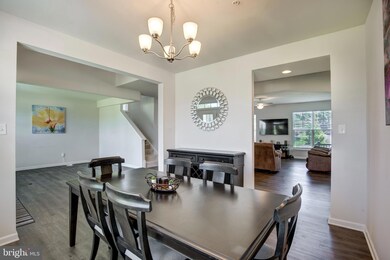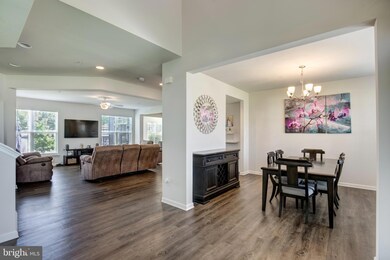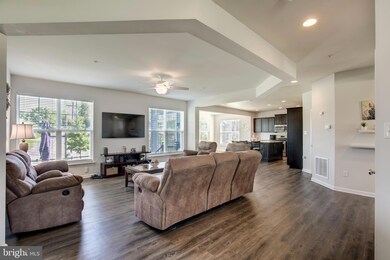
664 Stonegate Rd Westminster, MD 21157
Highlights
- Open Floorplan
- Colonial Architecture
- Upgraded Countertops
- Cranberry Station Elementary School Rated A-
- Wood Flooring
- Den
About This Home
As of July 2024Step into 664 Stonegate Rd in the sought after community of Stonegate. This few years young Colonial residence offers a comfortable living experience, boasting four bedrooms and three and a half bathrooms on a spacious 1/3-acre lot. Step through the front door into the grand two story foyer and into the heart of the open main floor. The large center island in the kitchen sets the stage for all of your meal prep needs, along with providing a great gathering space for entertaining. In the rear of the main level, you'll find a bright and airy breakfast room, leading to a large deck out back. These sun-soaked spaces are perfect for starting the day with morning coffee or enjoying an evening BBQ.
Moving upstairs, you'll find a large landing area that flows into 3 amply sized bedrooms in addition to the 4th bedroom, an expansive and luxurious owners suite. The owners suite features lots of windows for natural light, two separate vanities, a sunken and jetted tub and beautiful stand up shower, paired with a walk in closet that rivals the size of most bedrooms. One of the other bedrooms has it's own private bath and also features a walk in closet.
Lower level is unfinished and waiting for the new owners imagination. Virtual tour will be linked on 5/15, professional pics on 5/23 and home will go active on 5/27 for showings.
Last Agent to Sell the Property
RE/MAX Solutions License #RSR001766 Listed on: 05/25/2024

Home Details
Home Type
- Single Family
Est. Annual Taxes
- $8,287
Year Built
- Built in 2018
Lot Details
- 0.37 Acre Lot
- South Facing Home
- Property is in very good condition
HOA Fees
- $40 Monthly HOA Fees
Parking
- 3 Car Attached Garage
- Front Facing Garage
Home Design
- Colonial Architecture
- Brick Exterior Construction
- Permanent Foundation
- Asphalt Roof
- Vinyl Siding
- Passive Radon Mitigation
Interior Spaces
- Property has 2 Levels
- Open Floorplan
- Crown Molding
- Tray Ceiling
- Ceiling height of 9 feet or more
- Double Pane Windows
- Low Emissivity Windows
- Sliding Doors
- Entrance Foyer
- Family Room Off Kitchen
- Sitting Room
- Dining Room
- Den
- Utility Room
- Basement
Kitchen
- Breakfast Room
- Eat-In Kitchen
- <<builtInOvenToken>>
- Cooktop<<rangeHoodToken>>
- <<microwave>>
- Dishwasher
- Kitchen Island
- Upgraded Countertops
Flooring
- Wood
- Laminate
Bedrooms and Bathrooms
- 4 Bedrooms
- En-Suite Primary Bedroom
- En-Suite Bathroom
Laundry
- Laundry Room
- Washer and Dryer Hookup
Home Security
- Fire and Smoke Detector
- Fire Sprinkler System
Outdoor Features
- Porch
Utilities
- Forced Air Heating and Cooling System
- Electric Water Heater
- Municipal Trash
- Cable TV Available
Community Details
- Association fees include common area maintenance
- Stonegate Of Westminste HOA
- Built by D.R. HORTON
- Stonegate Subdivision, Covington Floorplan
- Property Manager
Listing and Financial Details
- Tax Lot 16
- Assessor Parcel Number 0707432151
Ownership History
Purchase Details
Home Financials for this Owner
Home Financials are based on the most recent Mortgage that was taken out on this home.Purchase Details
Home Financials for this Owner
Home Financials are based on the most recent Mortgage that was taken out on this home.Similar Homes in Westminster, MD
Home Values in the Area
Average Home Value in this Area
Purchase History
| Date | Type | Sale Price | Title Company |
|---|---|---|---|
| Deed | $680,000 | Sage Title | |
| Deed | $485,490 | Residential Title & Escrow C |
Mortgage History
| Date | Status | Loan Amount | Loan Type |
|---|---|---|---|
| Open | $667,683 | FHA | |
| Previous Owner | $461,215 | New Conventional |
Property History
| Date | Event | Price | Change | Sq Ft Price |
|---|---|---|---|---|
| 07/10/2024 07/10/24 | Sold | $680,000 | -0.7% | $223 / Sq Ft |
| 06/20/2024 06/20/24 | Price Changed | $685,000 | 0.0% | $225 / Sq Ft |
| 06/20/2024 06/20/24 | For Sale | $685,000 | +3.0% | $225 / Sq Ft |
| 05/29/2024 05/29/24 | Pending | -- | -- | -- |
| 05/28/2024 05/28/24 | Pending | -- | -- | -- |
| 05/25/2024 05/25/24 | For Sale | $665,000 | +37.0% | $218 / Sq Ft |
| 10/29/2018 10/29/18 | Sold | $485,490 | +1.6% | $164 / Sq Ft |
| 08/15/2018 08/15/18 | Pending | -- | -- | -- |
| 08/15/2018 08/15/18 | For Sale | $477,990 | -- | $161 / Sq Ft |
Tax History Compared to Growth
Tax History
| Year | Tax Paid | Tax Assessment Tax Assessment Total Assessment is a certain percentage of the fair market value that is determined by local assessors to be the total taxable value of land and additions on the property. | Land | Improvement |
|---|---|---|---|---|
| 2024 | $8,892 | $529,367 | $0 | $0 |
| 2023 | $8,227 | $486,800 | $160,300 | $326,500 |
| 2022 | $8,067 | $480,200 | $0 | $0 |
| 2021 | $16,008 | $473,600 | $0 | $0 |
| 2020 | $7,905 | $467,000 | $160,300 | $306,700 |
| 2019 | $7,223 | $457,700 | $0 | $0 |
| 2018 | $7,669 | $448,400 | $0 | $0 |
| 2017 | $0 | $0 | $0 | $0 |
Agents Affiliated with this Home
-
Jordan Chiaruttini

Seller's Agent in 2024
Jordan Chiaruttini
RE/MAX Solutions
(443) 739-8713
9 in this area
97 Total Sales
-
Nick Prell

Buyer's Agent in 2024
Nick Prell
RE/MAX Solutions
(443) 789-9200
16 in this area
44 Total Sales
-
Brian Pomeroy

Buyer Co-Listing Agent in 2024
Brian Pomeroy
RE/MAX Solutions
(443) 375-2328
25 in this area
68 Total Sales
-
Bob Lucido

Seller's Agent in 2018
Bob Lucido
Keller Williams Lucido Agency
(410) 979-6024
53 in this area
3,085 Total Sales
-
Brody Tennant

Buyer's Agent in 2018
Brody Tennant
Tennant Commercial Advisors, LLC
(410) 905-3422
7 Total Sales
Map
Source: Bright MLS
MLS Number: MDCR2020190
APN: 07-432151
- 554 Spring Green Ct
- 559 Spring Green Ct
- 707 Blue Moon Ln
- 664 N Chandler Dr
- 508 Old Westminster Pike
- 677 N Chandler Dr
- 405 Charter Ct
- 757 Blue Moon Ln
- 0 Poole Rd
- 340 Mary Ave
- 344 Margaret Ave
- 314 Fair Ave
- 944 Leidy Rd
- 0 Glen Dr
- 43 Bennett Ave
- 615 Washington Rd
- 904 Open Field Ct
- 1049 Poole Rd
- 318 E Main St
- 1175 Chandler Dr
