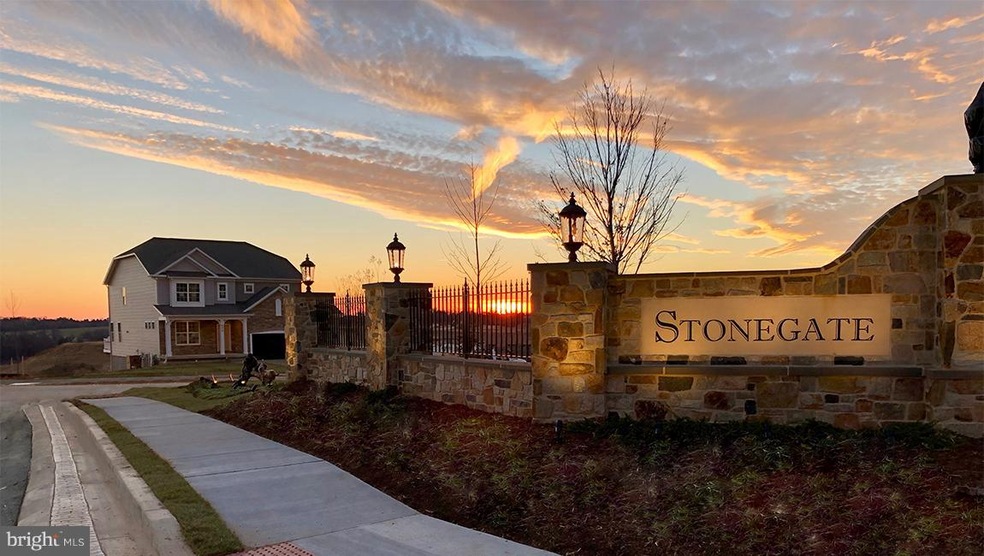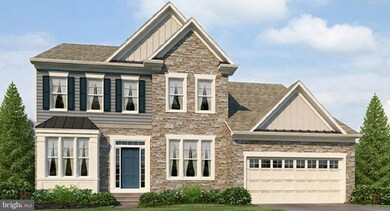
664 Stonegate Rd Westminster, MD 21157
Highlights
- Newly Remodeled
- Open Floorplan
- Wood Flooring
- Cranberry Station Elementary School Rated A-
- Colonial Architecture
- Upgraded Countertops
About This Home
As of July 2024Immediate Delivery New Home. Beautiful home with lots of room to spread out and enjoy. Large master suite, upstairs laundry, and great open upstairs loft space. First floor features an open first floor designer kitchen, dining, family room area,... Sales Center Open M-Sa 10-6 & Sun 12-6
Last Agent to Sell the Property
Keller Williams Lucido Agency License #4037 Listed on: 08/15/2018

Home Details
Home Type
- Single Family
Est. Annual Taxes
- $8,892
Year Built
- Built in 2018 | Newly Remodeled
Lot Details
- 0.37 Acre Lot
- Property is in very good condition
HOA Fees
- $40 Monthly HOA Fees
Parking
- 3 Car Attached Garage
- Front Facing Garage
- Off-Street Parking
Home Design
- Colonial Architecture
- Brick Exterior Construction
- Asphalt Roof
- Vinyl Siding
Interior Spaces
- 2,964 Sq Ft Home
- Property has 3 Levels
- Open Floorplan
- Crown Molding
- Tray Ceiling
- Ceiling height of 9 feet or more
- Screen For Fireplace
- Double Pane Windows
- Low Emissivity Windows
- Sliding Doors
- Entrance Foyer
- Family Room Off Kitchen
- Sitting Room
- Dining Room
- Den
- Utility Room
- Wood Flooring
Kitchen
- Breakfast Room
- Eat-In Kitchen
- <<builtInOvenToken>>
- Cooktop<<rangeHoodToken>>
- <<microwave>>
- Dishwasher
- Kitchen Island
- Upgraded Countertops
Bedrooms and Bathrooms
- 4 Bedrooms
- En-Suite Primary Bedroom
- En-Suite Bathroom
Laundry
- Laundry Room
- Washer and Dryer Hookup
Basement
- Basement Fills Entire Space Under The House
- Sump Pump
Home Security
- Fire and Smoke Detector
- Fire Sprinkler System
Outdoor Features
- Porch
Utilities
- Forced Air Heating and Cooling System
- Electric Water Heater
Community Details
- Built by D.R. HORTON
- Stonegate Subdivision, Covington Floorplan
Listing and Financial Details
- Home warranty included in the sale of the property
- Tax Lot 64
- $350 Front Foot Fee per year
Ownership History
Purchase Details
Home Financials for this Owner
Home Financials are based on the most recent Mortgage that was taken out on this home.Purchase Details
Home Financials for this Owner
Home Financials are based on the most recent Mortgage that was taken out on this home.Similar Homes in Westminster, MD
Home Values in the Area
Average Home Value in this Area
Purchase History
| Date | Type | Sale Price | Title Company |
|---|---|---|---|
| Deed | $680,000 | Sage Title | |
| Deed | $485,490 | Residential Title & Escrow C |
Mortgage History
| Date | Status | Loan Amount | Loan Type |
|---|---|---|---|
| Open | $667,683 | FHA | |
| Previous Owner | $461,215 | New Conventional |
Property History
| Date | Event | Price | Change | Sq Ft Price |
|---|---|---|---|---|
| 07/10/2024 07/10/24 | Sold | $680,000 | -0.7% | $223 / Sq Ft |
| 06/20/2024 06/20/24 | Price Changed | $685,000 | 0.0% | $225 / Sq Ft |
| 06/20/2024 06/20/24 | For Sale | $685,000 | +3.0% | $225 / Sq Ft |
| 05/29/2024 05/29/24 | Pending | -- | -- | -- |
| 05/28/2024 05/28/24 | Pending | -- | -- | -- |
| 05/25/2024 05/25/24 | For Sale | $665,000 | +37.0% | $218 / Sq Ft |
| 10/29/2018 10/29/18 | Sold | $485,490 | +1.6% | $164 / Sq Ft |
| 08/15/2018 08/15/18 | Pending | -- | -- | -- |
| 08/15/2018 08/15/18 | For Sale | $477,990 | -- | $161 / Sq Ft |
Tax History Compared to Growth
Tax History
| Year | Tax Paid | Tax Assessment Tax Assessment Total Assessment is a certain percentage of the fair market value that is determined by local assessors to be the total taxable value of land and additions on the property. | Land | Improvement |
|---|---|---|---|---|
| 2024 | $8,892 | $529,367 | $0 | $0 |
| 2023 | $8,227 | $486,800 | $160,300 | $326,500 |
| 2022 | $8,067 | $480,200 | $0 | $0 |
| 2021 | $16,008 | $473,600 | $0 | $0 |
| 2020 | $7,905 | $467,000 | $160,300 | $306,700 |
| 2019 | $7,223 | $457,700 | $0 | $0 |
| 2018 | $7,669 | $448,400 | $0 | $0 |
| 2017 | $0 | $0 | $0 | $0 |
Agents Affiliated with this Home
-
Jordan Chiaruttini

Seller's Agent in 2024
Jordan Chiaruttini
RE/MAX Solutions
(443) 739-8713
9 in this area
97 Total Sales
-
Nick Prell

Buyer's Agent in 2024
Nick Prell
RE/MAX Solutions
(443) 789-9200
16 in this area
44 Total Sales
-
Brian Pomeroy

Buyer Co-Listing Agent in 2024
Brian Pomeroy
RE/MAX Solutions
(443) 375-2328
25 in this area
68 Total Sales
-
Bob Lucido

Seller's Agent in 2018
Bob Lucido
Keller Williams Lucido Agency
(410) 979-6024
53 in this area
3,085 Total Sales
-
Brody Tennant

Buyer's Agent in 2018
Brody Tennant
Tennant Commercial Advisors, LLC
(410) 905-3422
7 Total Sales
Map
Source: Bright MLS
MLS Number: 1002244676
APN: 07-432151
- 554 Spring Green Ct
- 559 Spring Green Ct
- 707 Blue Moon Ln
- 664 N Chandler Dr
- 508 Old Westminster Pike
- 677 N Chandler Dr
- 405 Charter Ct
- 757 Blue Moon Ln
- 0 Poole Rd
- 340 Mary Ave
- 344 Margaret Ave
- 314 Fair Ave
- 944 Leidy Rd
- 0 Glen Dr
- 43 Bennett Ave
- 615 Washington Rd
- 904 Open Field Ct
- 1049 Poole Rd
- 318 E Main St
- 1175 Chandler Dr

