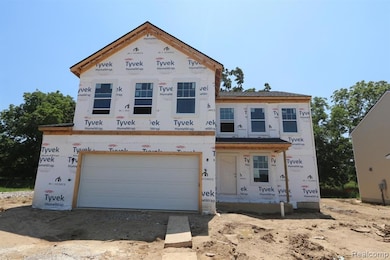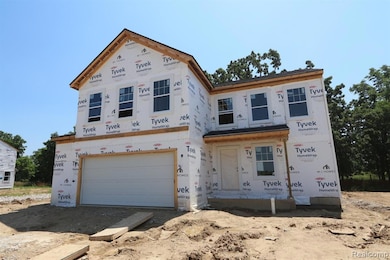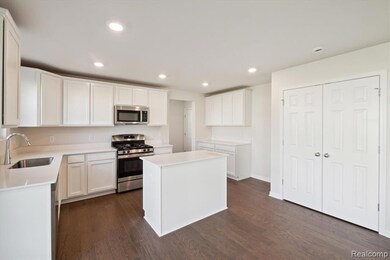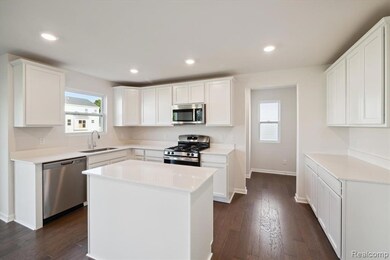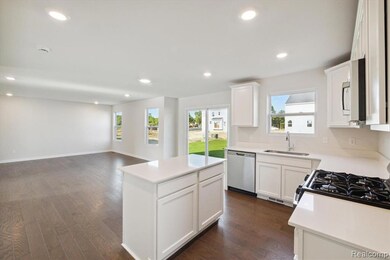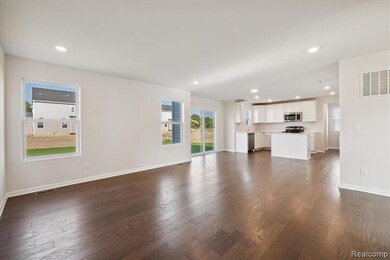SEPTEMBER MOVE-IN!
Floorplan: Sawyer - B
Discover this beautiful new construction home at 664 Countryside Drive in Chelsea, MI. Built by M/I Homes, this 1,957 square foot home offers a thoughtful design with quality features throughout.
Home Features:
2.5-car garage
3 bedrooms including an owner's bedroom and en-suite bathroom
Walk-in closets in each bedroom
Open-concept living space perfect for entertaining and everyday life
Fireplace
Full basement
This well-crafted home combines functionality with aesthetic appeal, making it an ideal choice for those seeking quality design in a new construction. The open-concept living space creates a natural flow between rooms, enhancing both daily living and entertaining possibilities.
The home's layout includes 3 bedrooms, with the spacious owner's bedroom conveniently located on the upper level. With 2 full bathrooms and 1 half bath, this home provides comfortable accommodation for family members and guests alike.
The attention to detail is evident throughout this M/I Homes build, showcasing their commitment to quality construction and thoughtful design. Every aspect of this 1,957 square foot home has been carefully considered to maximize comfort and livability.
Located at 664 Countryside Drive in Chelsea, this home offers the perfect opportunity to enjoy a brand new home without the wait of construction. Experience the joy of being the first owner of this meticulously designed and constructed home, where no detail has been overlooked—contact our team to learn more or to schedule your visit!
Some photos/renderings are for representational purposes only.
NEW HOMES CAN ALSO BE BUILT starting from $390,100 - CALL US TODAY!


