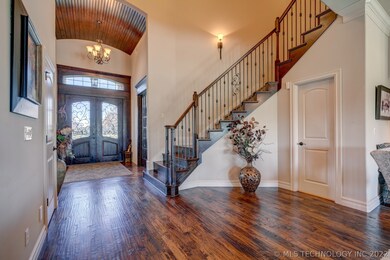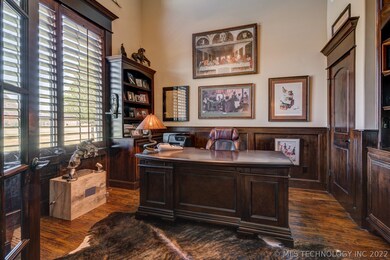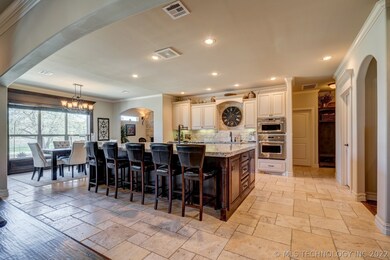
6641 N Wilderness Trail Owasso, OK 74055
Stone Canyon NeighborhoodHighlights
- Mature Trees
- Vaulted Ceiling
- Wood Flooring
- Stone Canyon Elementary School Rated A-
- Outdoor Fireplace
- Attic
About This Home
As of October 2018Custom Built home features include foam insulation, handscraped hardwoods, travertine tile, chiseled granite, and more. Outdoor kitchen & firepit. Plumbed for pool & Ready for new owner.
Last Agent to Sell the Property
Keller Williams Premier License #139294 Listed on: 04/19/2018

Home Details
Home Type
- Single Family
Est. Annual Taxes
- $6,909
Year Built
- Built in 2013
Lot Details
- 0.78 Acre Lot
- Southeast Facing Home
- Split Rail Fence
- Chain Link Fence
- Landscaped
- Sprinkler System
- Mature Trees
HOA Fees
- $69 Monthly HOA Fees
Parking
- 4 Car Attached Garage
- Parking Storage or Cabinetry
- Workshop in Garage
Home Design
- Brick Exterior Construction
- Slab Foundation
- Frame Construction
- Fiberglass Roof
- Asphalt
- Stucco
- Stone
Interior Spaces
- 3,859 Sq Ft Home
- 2-Story Property
- Wet Bar
- Central Vacuum
- Wired For Data
- Vaulted Ceiling
- Ceiling Fan
- 2 Fireplaces
- Self Contained Fireplace Unit Or Insert
- Gas Log Fireplace
- Vinyl Clad Windows
- Insulated Windows
- Insulated Doors
- Dryer
- Attic
Kitchen
- <<builtInOvenToken>>
- Electric Oven
- Cooktop<<rangeHoodToken>>
- <<microwave>>
- Ice Maker
- Dishwasher
- Granite Countertops
- Disposal
Flooring
- Wood
- Carpet
- Tile
Bedrooms and Bathrooms
- 4 Bedrooms
Home Security
- Security System Leased
- Fire and Smoke Detector
Eco-Friendly Details
- Energy-Efficient Windows
- Energy-Efficient Doors
Outdoor Features
- Covered patio or porch
- Outdoor Fireplace
- Outdoor Kitchen
- Fire Pit
- Exterior Lighting
- Rain Gutters
Schools
- Stone Canyon Elementary School
- Owasso Middle School
- Owasso High School
Utilities
- Forced Air Zoned Heating and Cooling System
- Heating System Uses Gas
- Programmable Thermostat
- Gas Water Heater
- Water Softener
- Aerobic Septic System
- High Speed Internet
- Phone Available
- Satellite Dish
- Cable TV Available
Listing and Financial Details
- Home warranty included in the sale of the property
Community Details
Overview
- Greystone At Stone Canyon Subdivision
- Greenbelt
Recreation
- Community Pool
- Park
- Hiking Trails
Security
- Security Guard
Ownership History
Purchase Details
Purchase Details
Home Financials for this Owner
Home Financials are based on the most recent Mortgage that was taken out on this home.Purchase Details
Home Financials for this Owner
Home Financials are based on the most recent Mortgage that was taken out on this home.Purchase Details
Home Financials for this Owner
Home Financials are based on the most recent Mortgage that was taken out on this home.Similar Homes in Owasso, OK
Home Values in the Area
Average Home Value in this Area
Purchase History
| Date | Type | Sale Price | Title Company |
|---|---|---|---|
| Warranty Deed | -- | None Listed On Document | |
| Warranty Deed | $575,000 | Investors Title & Escrow Co | |
| Warranty Deed | $589,000 | -- | |
| Warranty Deed | $87,000 | Investors Title & Escrow Com |
Mortgage History
| Date | Status | Loan Amount | Loan Type |
|---|---|---|---|
| Previous Owner | $535,500 | New Conventional | |
| Previous Owner | $460,000 | Commercial | |
| Previous Owner | $115,000 | Stand Alone Second | |
| Previous Owner | $145,000 | Credit Line Revolving | |
| Previous Owner | $448,000 | Construction |
Property History
| Date | Event | Price | Change | Sq Ft Price |
|---|---|---|---|---|
| 10/08/2018 10/08/18 | Sold | $575,000 | -6.5% | $149 / Sq Ft |
| 04/18/2018 04/18/18 | Pending | -- | -- | -- |
| 04/18/2018 04/18/18 | For Sale | $615,000 | +4.4% | $159 / Sq Ft |
| 12/06/2013 12/06/13 | Sold | $589,000 | +5.4% | $153 / Sq Ft |
| 06/21/2013 06/21/13 | Pending | -- | -- | -- |
| 06/21/2013 06/21/13 | For Sale | $559,000 | -- | $145 / Sq Ft |
Tax History Compared to Growth
Tax History
| Year | Tax Paid | Tax Assessment Tax Assessment Total Assessment is a certain percentage of the fair market value that is determined by local assessors to be the total taxable value of land and additions on the property. | Land | Improvement |
|---|---|---|---|---|
| 2024 | $8,010 | $73,456 | $12,382 | $61,074 |
| 2023 | $8,010 | $71,317 | $10,450 | $60,867 |
| 2022 | $7,682 | $69,305 | $9,680 | $59,625 |
| 2021 | $7,374 | $67,287 | $9,680 | $57,607 |
| 2020 | $7,156 | $66,206 | $9,680 | $56,526 |
| 2019 | $6,950 | $63,509 | $9,680 | $53,829 |
| 2018 | $6,906 | $65,191 | $9,680 | $55,511 |
| 2017 | $6,909 | $64,644 | $9,680 | $54,964 |
| 2016 | $7,403 | $69,149 | $9,680 | $59,469 |
| 2015 | $7,275 | $67,135 | $9,680 | $57,455 |
| 2014 | $7,300 | $67,237 | $9,680 | $57,557 |
Agents Affiliated with this Home
-
Angelia St Gemme
A
Seller's Agent in 2018
Angelia St Gemme
Keller Williams Premier
(918) 520-0907
8 in this area
98 Total Sales
-
Ray Nash
R
Buyer's Agent in 2018
Ray Nash
McGraw, REALTORS
(918) 760-9113
22 Total Sales
-
Stan Gardner

Seller's Agent in 2013
Stan Gardner
Coldwell Banker Select
(918) 430-8247
8 in this area
52 Total Sales
-
F
Buyer's Agent in 2013
Frankie Harkey
Inactive Office
Map
Source: MLS Technology
MLS Number: 1814234
APN: 660095193
- 6837 N Wilderness Trail
- 6836 N Wilderness Trail
- 18420 E Persimmon Ln
- 6568 N Blue Sage Dr
- 6536 N Blue Sage Dr
- 6407 N Blue Sage Dr
- 7061 N Scissortail Ct
- 7147 Hidden Acre Trail
- 6940 N Garden Stone Ln
- 6914 N Garden Stone Ln
- 17822 E Patriot Dr
- 6797 Hummingbird Ct
- 17823 E White Tail Cove
- 6322 N Wildwood Ln
- 17761 E Patriot Dr
- 6941 Greenbriar Dr
- 6922 Hackberry Ridge
- 18923 E Red Fox Trail
- 7161 Hackberry Ridge
- 19021 E Chokeberry St






