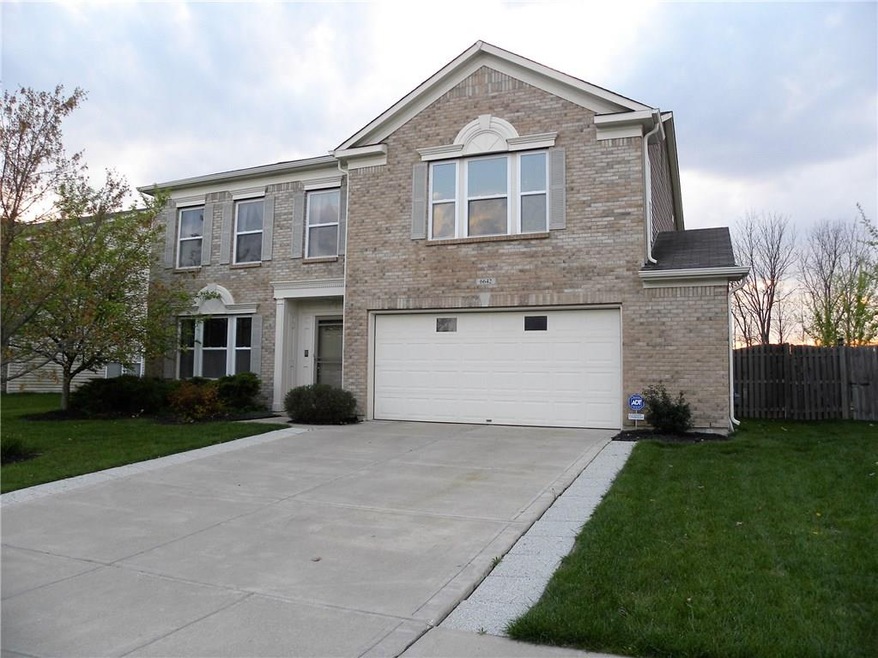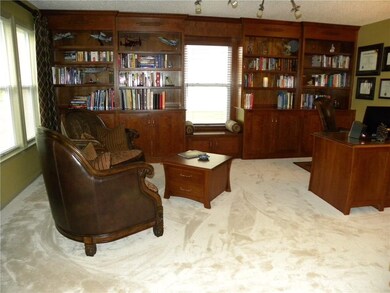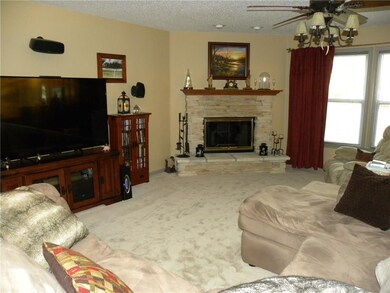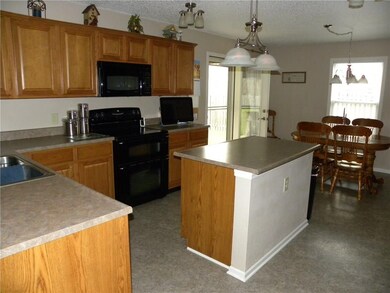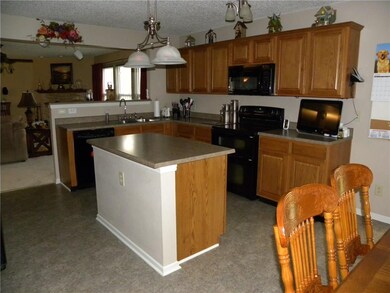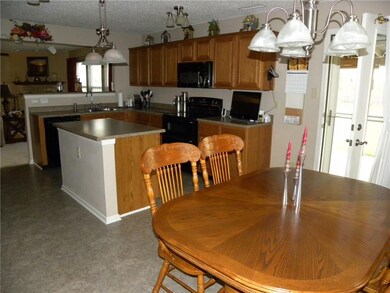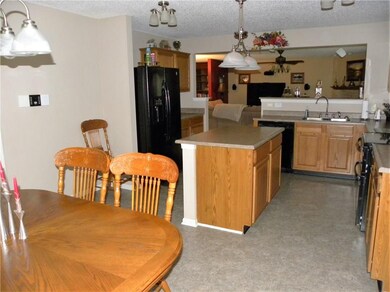
6642 Westland Dr Brownsburg, IN 46112
Highlights
- Covered patio or porch
- Thermal Windows
- Woodwork
- Lincoln Elementary Rated A
- Built-in Bookshelves
- Walk-In Closet
About This Home
As of June 2021Upgrades galore in this stunning two-story! (See attached feature sheet for further details). This sprawling three bedroom home features an unusually spacious loft area and sits on one of the best home sites in the neighborhood. Private backyard backs up to the woods and a full privacy fence. Covered back porch makes for excellent outdoor living. Main level features "plush" newer carpeting, custom, built-in bookshelves and cabinets, gas fireplace, large open kitchen w/ island and walk-in pantry
Last Agent to Sell the Property
F.C. Tucker Company License #RB14048759 Listed on: 04/20/2016

Last Buyer's Agent
Kurt Allen
Home Details
Home Type
- Single Family
Est. Annual Taxes
- $1,732
Year Built
- Built in 2004
Lot Details
- 0.34 Acre Lot
- Privacy Fence
- Back Yard Fenced
Home Design
- Slab Foundation
- Vinyl Construction Material
Interior Spaces
- 2-Story Property
- Built-in Bookshelves
- Woodwork
- Gas Log Fireplace
- Thermal Windows
- Family Room with Fireplace
- Fire and Smoke Detector
Kitchen
- Electric Oven
- <<microwave>>
- Dishwasher
- Disposal
Bedrooms and Bathrooms
- 3 Bedrooms
- Walk-In Closet
Parking
- Garage
- Driveway
Outdoor Features
- Covered patio or porch
Utilities
- Forced Air Heating and Cooling System
- Heating System Uses Gas
- Gas Water Heater
- High Speed Internet
Community Details
- Association fees include maintenance, parkplayground, pool, professional mgmt
- Branches Subdivision
- Property managed by Kirkpatrick
Listing and Financial Details
- Assessor Parcel Number 320805106010000001
Ownership History
Purchase Details
Home Financials for this Owner
Home Financials are based on the most recent Mortgage that was taken out on this home.Purchase Details
Home Financials for this Owner
Home Financials are based on the most recent Mortgage that was taken out on this home.Purchase Details
Home Financials for this Owner
Home Financials are based on the most recent Mortgage that was taken out on this home.Similar Homes in Brownsburg, IN
Home Values in the Area
Average Home Value in this Area
Purchase History
| Date | Type | Sale Price | Title Company |
|---|---|---|---|
| Warranty Deed | $299,000 | None Available | |
| Warranty Deed | -- | Royal Title | |
| Warranty Deed | -- | None Available |
Mortgage History
| Date | Status | Loan Amount | Loan Type |
|---|---|---|---|
| Open | $199,000 | New Conventional | |
| Previous Owner | $177,904 | New Conventional | |
| Previous Owner | $154,000 | New Conventional | |
| Previous Owner | $167,000 | New Conventional |
Property History
| Date | Event | Price | Change | Sq Ft Price |
|---|---|---|---|---|
| 06/04/2021 06/04/21 | Sold | $299,000 | +8.7% | $111 / Sq Ft |
| 03/29/2021 03/29/21 | Pending | -- | -- | -- |
| 03/26/2021 03/26/21 | For Sale | $275,000 | +41.0% | $102 / Sq Ft |
| 06/29/2016 06/29/16 | Sold | $195,000 | -2.5% | $72 / Sq Ft |
| 05/20/2016 05/20/16 | Pending | -- | -- | -- |
| 05/06/2016 05/06/16 | Price Changed | $200,000 | -4.8% | $74 / Sq Ft |
| 04/20/2016 04/20/16 | For Sale | $210,000 | -- | $78 / Sq Ft |
Tax History Compared to Growth
Tax History
| Year | Tax Paid | Tax Assessment Tax Assessment Total Assessment is a certain percentage of the fair market value that is determined by local assessors to be the total taxable value of land and additions on the property. | Land | Improvement |
|---|---|---|---|---|
| 2024 | $2,918 | $291,800 | $71,000 | $220,800 |
| 2023 | $2,830 | $283,000 | $68,200 | $214,800 |
| 2022 | $2,704 | $270,400 | $64,300 | $206,100 |
| 2021 | $2,287 | $228,700 | $60,100 | $168,600 |
| 2020 | $2,133 | $214,600 | $60,100 | $154,500 |
| 2019 | $2,069 | $210,700 | $58,800 | $151,900 |
| 2018 | $1,990 | $199,000 | $58,800 | $140,200 |
| 2017 | $1,849 | $184,900 | $54,400 | $130,500 |
| 2016 | $1,739 | $180,900 | $54,400 | $126,500 |
| 2014 | $1,733 | $175,000 | $52,200 | $122,800 |
Agents Affiliated with this Home
-
Brenda Cook

Seller's Agent in 2021
Brenda Cook
F.C. Tucker Company
(317) 945-7463
2 in this area
97 Total Sales
-
J
Buyer's Agent in 2021
Joe Curtis
F.C. Tucker Company
-
Dan Weathers

Seller's Agent in 2016
Dan Weathers
F.C. Tucker Company
(317) 754-5137
5 in this area
91 Total Sales
-
K
Buyer's Agent in 2016
Kurt Allen
Map
Source: MIBOR Broker Listing Cooperative®
MLS Number: MBR21412589
APN: 32-08-05-106-010.000-001
- 10510 Mcclain Dr
- 10187 Yosemite Ln
- 10273 Haag Rd
- 10303 Memorial Knoll Dr
- 10105 Yosemite Ln
- 10284 Legacy Dr
- 6910 School Branch Dr
- 10112 Split Rock Way
- 9873 Blue Ridge Way
- 6261 Lakeland Ln
- 9775 Big Bend Dr
- 6933 Sonora Blvd
- 10307 Gateway Dr
- 10042 Pine Grove Way
- 6027 Bluecrest Dr
- 5815 Noble Dr
- 10090 Eagle Eye Way
- 10585 Windward Dr
- 5683 James Blair Dr
- 5664 Crump Ln
