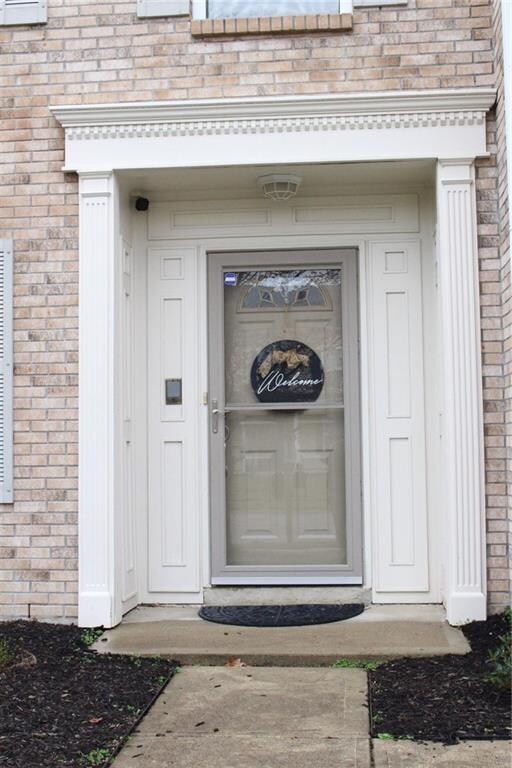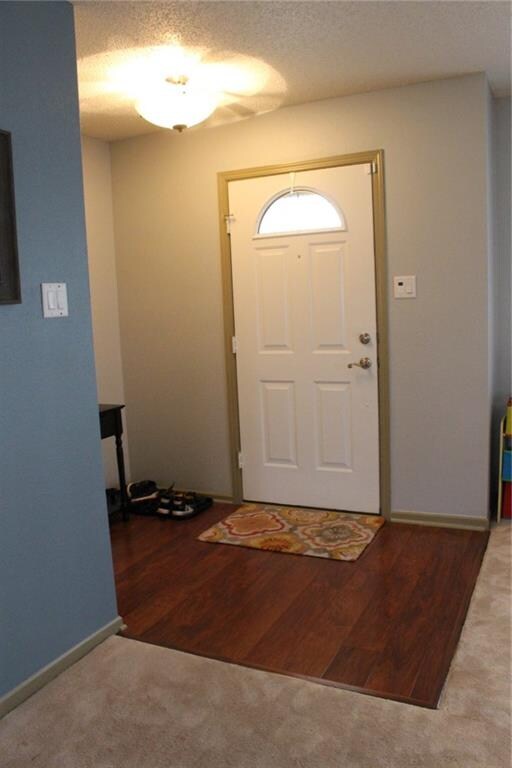
6642 Westland Dr Brownsburg, IN 46112
Highlights
- Traditional Architecture
- Breakfast Room
- 2 Car Attached Garage
- Lincoln Elementary Rated A
- Thermal Windows
- Built-in Bookshelves
About This Home
As of June 2021Walk in the front door to new carpet on main level and stairs, freshly painted interior and new light fixtures, trendy barn door separates kitchen area & laundry with massive pantry, LG kitchen appliances in 2020, fireplace gas logs were added and never used! Roof new in ’04, M & S intercom system throughout, upstairs east and west facing windows all professionally tinted so working & TV time are not hindered by glare or heat. Even more upgrades include high eff. furnace w/ humidifier in ’19, water heater in ’18, all tamper-resistant outlets, all new smoke detectors w/carbon monoxide detectors on each level, wired with data outlets, water softener ’18. Enjoy your privacy fenced back yard from under a 10 x 20 covered patio!
Last Agent to Sell the Property
F.C. Tucker Company License #RB14046703 Listed on: 03/26/2021

Last Buyer's Agent
Joe Curtis
F.C. Tucker Company

Home Details
Home Type
- Single Family
Est. Annual Taxes
- $2,070
Year Built
- Built in 2004
Lot Details
- Privacy Fence
- Back Yard Fenced
Parking
- 2 Car Attached Garage
- Driveway
Home Design
- Traditional Architecture
- Slab Foundation
- Vinyl Construction Material
Interior Spaces
- 2-Story Property
- Built-in Bookshelves
- Woodwork
- Gas Log Fireplace
- Thermal Windows
- Family Room with Fireplace
- Breakfast Room
Kitchen
- Electric Oven
- <<microwave>>
- Dishwasher
- Disposal
Bedrooms and Bathrooms
- 3 Bedrooms
- Walk-In Closet
Home Security
- Carbon Monoxide Detectors
- Fire and Smoke Detector
Utilities
- Forced Air Heating and Cooling System
- Humidifier
- Heating System Uses Gas
- Gas Water Heater
- High Speed Internet
Community Details
- Association fees include maintenance, parkplayground, pool, management
- Branches Subdivision
- Property managed by M Group Management
- The community has rules related to covenants, conditions, and restrictions
Listing and Financial Details
- Assessor Parcel Number 320805106010000001
Ownership History
Purchase Details
Home Financials for this Owner
Home Financials are based on the most recent Mortgage that was taken out on this home.Purchase Details
Home Financials for this Owner
Home Financials are based on the most recent Mortgage that was taken out on this home.Purchase Details
Home Financials for this Owner
Home Financials are based on the most recent Mortgage that was taken out on this home.Similar Homes in Brownsburg, IN
Home Values in the Area
Average Home Value in this Area
Purchase History
| Date | Type | Sale Price | Title Company |
|---|---|---|---|
| Warranty Deed | $299,000 | None Available | |
| Warranty Deed | -- | Royal Title | |
| Warranty Deed | -- | None Available |
Mortgage History
| Date | Status | Loan Amount | Loan Type |
|---|---|---|---|
| Open | $199,000 | New Conventional | |
| Previous Owner | $177,904 | New Conventional | |
| Previous Owner | $154,000 | New Conventional | |
| Previous Owner | $167,000 | New Conventional |
Property History
| Date | Event | Price | Change | Sq Ft Price |
|---|---|---|---|---|
| 06/04/2021 06/04/21 | Sold | $299,000 | +8.7% | $111 / Sq Ft |
| 03/29/2021 03/29/21 | Pending | -- | -- | -- |
| 03/26/2021 03/26/21 | For Sale | $275,000 | +41.0% | $102 / Sq Ft |
| 06/29/2016 06/29/16 | Sold | $195,000 | -2.5% | $72 / Sq Ft |
| 05/20/2016 05/20/16 | Pending | -- | -- | -- |
| 05/06/2016 05/06/16 | Price Changed | $200,000 | -4.8% | $74 / Sq Ft |
| 04/20/2016 04/20/16 | For Sale | $210,000 | -- | $78 / Sq Ft |
Tax History Compared to Growth
Tax History
| Year | Tax Paid | Tax Assessment Tax Assessment Total Assessment is a certain percentage of the fair market value that is determined by local assessors to be the total taxable value of land and additions on the property. | Land | Improvement |
|---|---|---|---|---|
| 2024 | $2,918 | $291,800 | $71,000 | $220,800 |
| 2023 | $2,830 | $283,000 | $68,200 | $214,800 |
| 2022 | $2,704 | $270,400 | $64,300 | $206,100 |
| 2021 | $2,287 | $228,700 | $60,100 | $168,600 |
| 2020 | $2,133 | $214,600 | $60,100 | $154,500 |
| 2019 | $2,069 | $210,700 | $58,800 | $151,900 |
| 2018 | $1,990 | $199,000 | $58,800 | $140,200 |
| 2017 | $1,849 | $184,900 | $54,400 | $130,500 |
| 2016 | $1,739 | $180,900 | $54,400 | $126,500 |
| 2014 | $1,733 | $175,000 | $52,200 | $122,800 |
Agents Affiliated with this Home
-
Brenda Cook

Seller's Agent in 2021
Brenda Cook
F.C. Tucker Company
(317) 945-7463
2 in this area
97 Total Sales
-
J
Buyer's Agent in 2021
Joe Curtis
F.C. Tucker Company
-
Dan Weathers

Seller's Agent in 2016
Dan Weathers
F.C. Tucker Company
(317) 754-5137
5 in this area
91 Total Sales
-
K
Buyer's Agent in 2016
Kurt Allen
Map
Source: MIBOR Broker Listing Cooperative®
MLS Number: MBR21773989
APN: 32-08-05-106-010.000-001
- 10510 Mcclain Dr
- 10187 Yosemite Ln
- 10273 Haag Rd
- 10303 Memorial Knoll Dr
- 10105 Yosemite Ln
- 10284 Legacy Dr
- 6910 School Branch Dr
- 10112 Split Rock Way
- 9873 Blue Ridge Way
- 6261 Lakeland Ln
- 9775 Big Bend Dr
- 6933 Sonora Blvd
- 10307 Gateway Dr
- 10042 Pine Grove Way
- 6027 Bluecrest Dr
- 5815 Noble Dr
- 10090 Eagle Eye Way
- 10585 Windward Dr
- 5683 James Blair Dr
- 5664 Crump Ln






