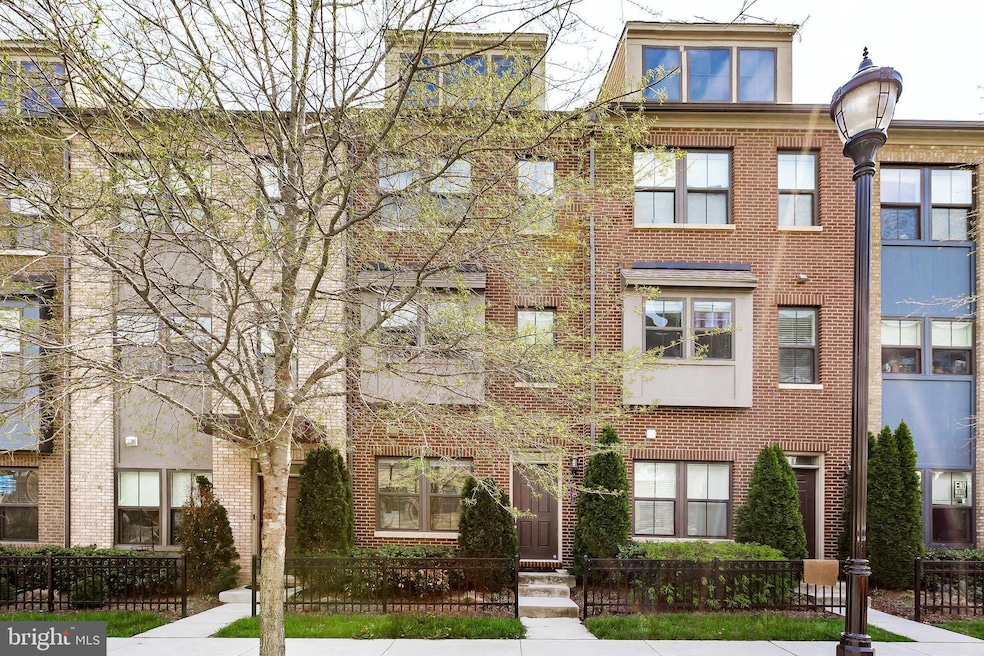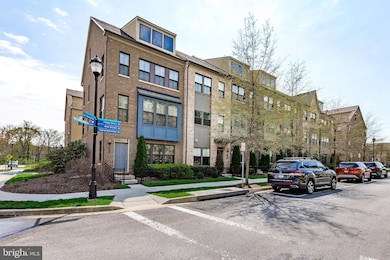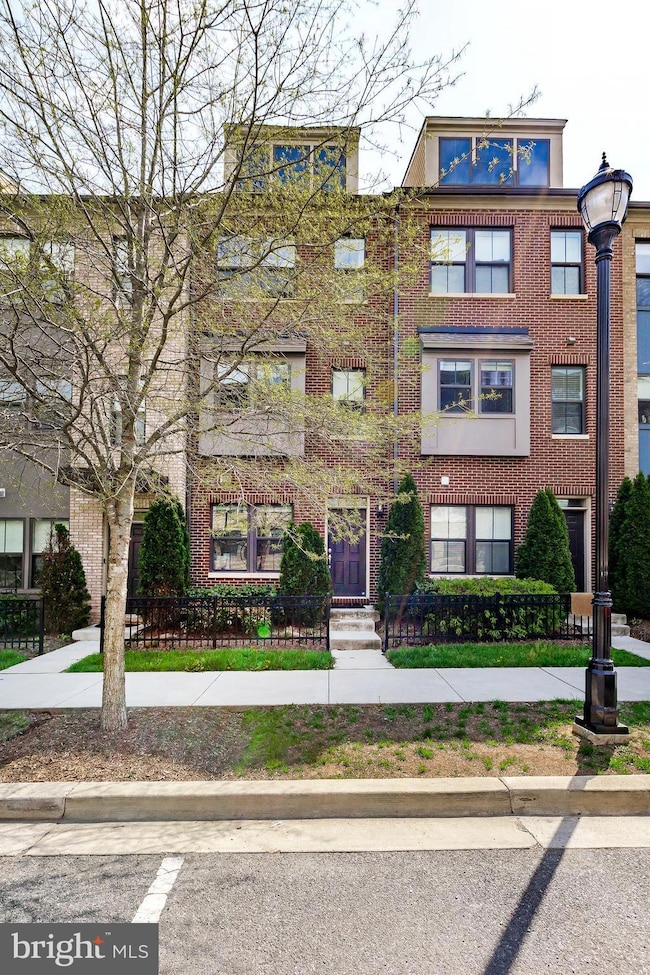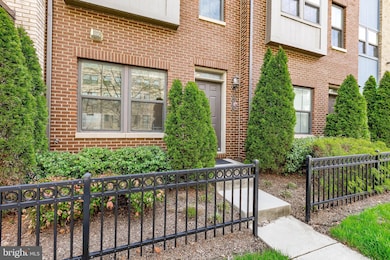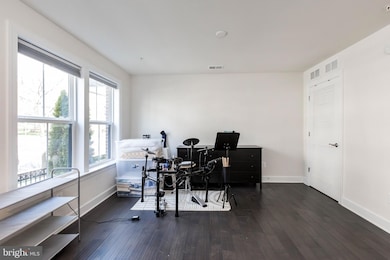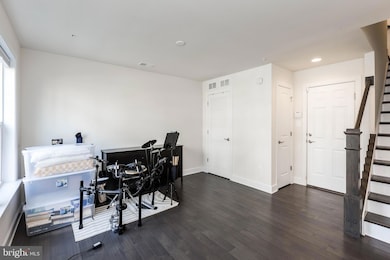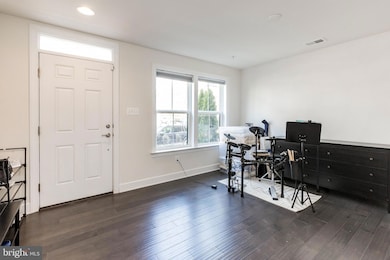6645 Rhode Island Ave Riverdale, MD 20737
Riverdale Park NeighborhoodHighlights
- Rooftop Deck
- Open Floorplan
- Wood Flooring
- Gourmet Kitchen
- Colonial Architecture
- Double Oven
About This Home
Welcome to Riverdale Park Station! This 4-level townhome with a 1-car garage was built in 2017 and beautifully maintained by its original owners. Inside, enjoy wood floors, high ceilings, and a bright, open layout.The main level features a gourmet kitchen with quartz counters, double wall oven, and a large island—perfect for cooking and entertaining. The living room opens to a balcony, and the dining area has elegant trim work. A flexible first-floor space can be used as an office, guest room, or family room. Upstairs, you’ll find two spacious bedrooms, including a primary suite with a glass shower and bench. The top-floor loft makes a great office or extra bedroom and leads to a private rooftop terrace—ideal for relaxing or hosting friends.Just steps from the Trolley Trail, Village Green, and farmers market, and close to Whole Foods, Starbucks, dining, and gyms. Easy commute with free shuttle to the College Park and Metro stations.
Comfort, convenience, and community—welcome home!
Townhouse Details
Home Type
- Townhome
Est. Annual Taxes
- $11,707
Year Built
- Built in 2017
Lot Details
- 928 Sq Ft Lot
- Sprinkler System
Parking
- 1 Car Attached Garage
- Rear-Facing Garage
- Driveway
Home Design
- Colonial Architecture
- Brick Foundation
- Frame Construction
Interior Spaces
- 2,175 Sq Ft Home
- Property has 4 Levels
- Open Floorplan
- Ceiling Fan
- Recessed Lighting
- Family Room Off Kitchen
- Dining Area
Kitchen
- Gourmet Kitchen
- Double Oven
- Cooktop
- Built-In Microwave
- Dishwasher
- Stainless Steel Appliances
- Kitchen Island
- Disposal
Flooring
- Wood
- Carpet
Bedrooms and Bathrooms
- 2 Bedrooms
- Walk-In Closet
- Walk-in Shower
Laundry
- Dryer
- Washer
Finished Basement
- Heated Basement
- Interior and Front Basement Entry
- Garage Access
- Laundry in Basement
Utilities
- 90% Forced Air Heating and Cooling System
- Vented Exhaust Fan
- Natural Gas Water Heater
Additional Features
- Energy-Efficient Appliances
- Rooftop Deck
Listing and Financial Details
- Residential Lease
- Security Deposit $3,000
- Tenant pays for cable TV, frozen waterpipe damage, gutter cleaning, internet, light bulbs/filters/fuses/alarm care, all utilities, windows/screens
- No Smoking Allowed
- 12-Month Lease Term
- Available 7/20/25
- Assessor Parcel Number 17195549161
Community Details
Overview
- Property has a Home Owners Association
- Association fees include trash, common area maintenance, snow removal
- Riverdale Park Station Subdivision
Pet Policy
- No Pets Allowed
Map
Source: Bright MLS
MLS Number: MDPG2160374
APN: 19-5549161
- 4606 Woodberry St
- 4703 Underwood St
- 6400 47th St
- 6400 47th Ave
- 4417 Van Buren St
- 6717 44th Ave
- 6715 Queens Chapel Rd
- 6604 44th Ave
- 4615 Drexel Rd
- 4405 Van Buren St
- 6412 Baltimore Ave
- 4313 Woodberry St
- 6935 Pineway
- 6912 Oakridge Rd
- 6317 Taylor Rd
- 7208 Bowdoin Ave
- 6509 Queens Chapel Rd
- 4603 Riverdale Rd
- 4612 Calvert Rd
- 4119 Woodberry St
- 6647 Rhode Island Ave
- 4650 Van Buren St
- 6701 Rhode Island Ave
- 6805 Baltimore Ave
- 7003 Dartmouth Ave
- 6912 Baltimore Ave
- 4801 Guilford Rd
- 7203 Rhode Island Ave
- 7209 Dartmouth Ave
- 7211 Dartmouth Ave
- 4710 Harvard Rd
- 7210 Dartmouth Ave
- 4504 Guilford Rd Unit A
- 4504 Guilford Rd Unit B
- 4504 Guilford Rd Unit 1
- 4618 Harvard Rd
- 4201 River Rd
- 4813 Calvert Rd
- 4801 Calvert Rd
- 4604 Calvert Rd
