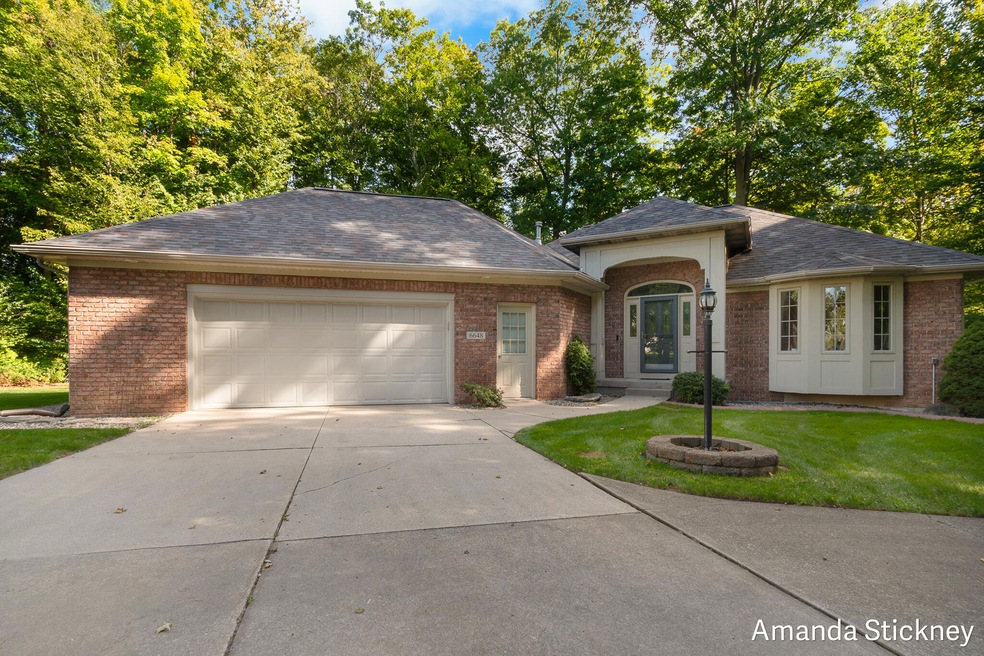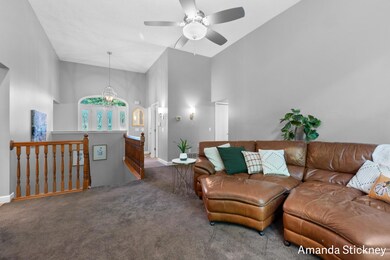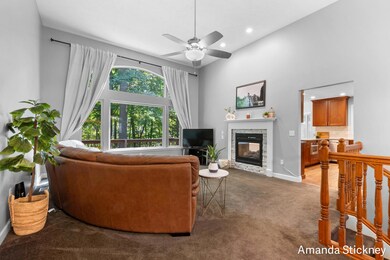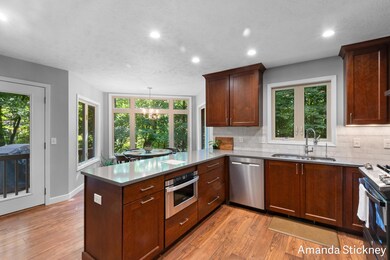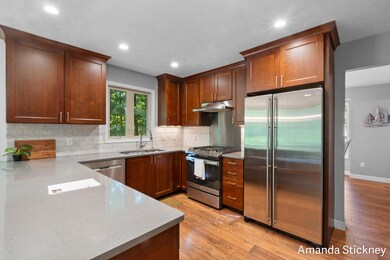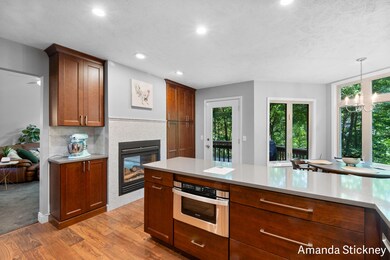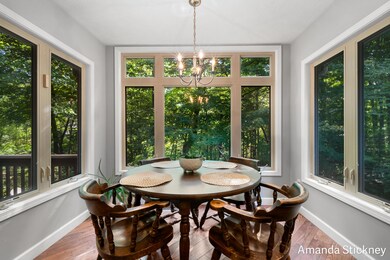
6648 Jousma Ct SE Caledonia, MI 49316
Highlights
- Fireplace in Kitchen
- Deck
- Vaulted Ceiling
- Dutton Elementary School Rated A
- Wooded Lot
- Wood Flooring
About This Home
As of December 2024Privacy and community in this custom ranch on a one-acre lot in Jasonville Farms. Tucked away at the end of a cul-de-sac in a wooded setting, this home features a grand great room with a 14-foot ceiling and double-sided gas fireplace. The kitchen boasts Quartz countertops and marble backsplash. Primary suite and laundry on the main level. The walk-out lower level includes a family room, 2 bedrooms, home gym area as well as plenty of storage! Additional features include thermostatically controlled gas log fireplaces, central air, a Brand New roof, and professional landscaping.
Last Agent to Sell the Property
Polaris Real Estate LLC License #6506048273 Listed on: 08/23/2024
Home Details
Home Type
- Single Family
Est. Annual Taxes
- $6,028
Year Built
- Built in 1999
Lot Details
- 1.13 Acre Lot
- Lot Dimensions are 53 x 383 x 140 x 237 x 169
- Cul-De-Sac
- Shrub
- Terraced Lot
- Wooded Lot
- Property is zoned PUD, PUD
HOA Fees
- $3 Monthly HOA Fees
Parking
- 2 Car Attached Garage
- Front Facing Garage
- Garage Door Opener
Home Design
- Brick Exterior Construction
- Composition Roof
- Vinyl Siding
Interior Spaces
- 2,307 Sq Ft Home
- 1-Story Property
- Vaulted Ceiling
- Ceiling Fan
- Gas Log Fireplace
- Insulated Windows
- Bay Window
- Family Room with Fireplace
- 2 Fireplaces
- Living Room with Fireplace
- Finished Basement
- Walk-Out Basement
- Home Security System
Kitchen
- Breakfast Area or Nook
- Eat-In Kitchen
- Range<<rangeHoodToken>>
- <<microwave>>
- Freezer
- Dishwasher
- Disposal
- Fireplace in Kitchen
Flooring
- Wood
- Carpet
- Laminate
Bedrooms and Bathrooms
- 3 Bedrooms | 1 Main Level Bedroom
- En-Suite Bathroom
Laundry
- Laundry in Hall
- Laundry on main level
Outdoor Features
- Deck
- Patio
Utilities
- Humidifier
- Forced Air Heating and Cooling System
- Heating System Uses Natural Gas
- Natural Gas Water Heater
- Water Softener is Owned
- High Speed Internet
- Phone Available
- Cable TV Available
Community Details
- Jasonville Farms Subdivision
Ownership History
Purchase Details
Home Financials for this Owner
Home Financials are based on the most recent Mortgage that was taken out on this home.Purchase Details
Home Financials for this Owner
Home Financials are based on the most recent Mortgage that was taken out on this home.Purchase Details
Home Financials for this Owner
Home Financials are based on the most recent Mortgage that was taken out on this home.Purchase Details
Home Financials for this Owner
Home Financials are based on the most recent Mortgage that was taken out on this home.Purchase Details
Purchase Details
Similar Homes in Caledonia, MI
Home Values in the Area
Average Home Value in this Area
Purchase History
| Date | Type | Sale Price | Title Company |
|---|---|---|---|
| Warranty Deed | $492,500 | Sun Title | |
| Warranty Deed | $430,000 | -- | |
| Warranty Deed | $220,000 | None Available | |
| Warranty Deed | $245,000 | Metropolitan Title Company | |
| Warranty Deed | $36,000 | -- | |
| Warranty Deed | $170,700 | -- |
Mortgage History
| Date | Status | Loan Amount | Loan Type |
|---|---|---|---|
| Open | $441,000 | New Conventional | |
| Previous Owner | $130,000 | New Conventional | |
| Previous Owner | $196,000 | New Conventional | |
| Previous Owner | $75,000 | New Conventional | |
| Previous Owner | $171,700 | New Conventional | |
| Previous Owner | $15,351 | Credit Line Revolving | |
| Previous Owner | $15,000 | Credit Line Revolving | |
| Previous Owner | $196,000 | No Value Available |
Property History
| Date | Event | Price | Change | Sq Ft Price |
|---|---|---|---|---|
| 12/04/2024 12/04/24 | Sold | $492,500 | -1.5% | $213 / Sq Ft |
| 11/08/2024 11/08/24 | Pending | -- | -- | -- |
| 08/23/2024 08/23/24 | For Sale | $499,900 | +16.3% | $217 / Sq Ft |
| 08/30/2022 08/30/22 | Sold | $430,000 | 0.0% | $186 / Sq Ft |
| 08/01/2022 08/01/22 | Pending | -- | -- | -- |
| 07/29/2022 07/29/22 | For Sale | $430,000 | +95.5% | $186 / Sq Ft |
| 12/20/2013 12/20/13 | Sold | $220,000 | 0.0% | $99 / Sq Ft |
| 11/23/2013 11/23/13 | Pending | -- | -- | -- |
| 11/22/2013 11/22/13 | For Sale | $219,900 | -- | $99 / Sq Ft |
Tax History Compared to Growth
Tax History
| Year | Tax Paid | Tax Assessment Tax Assessment Total Assessment is a certain percentage of the fair market value that is determined by local assessors to be the total taxable value of land and additions on the property. | Land | Improvement |
|---|---|---|---|---|
| 2025 | $4,324 | $230,500 | $0 | $0 |
| 2024 | $4,324 | $217,400 | $0 | $0 |
| 2023 | $4,136 | $198,000 | $0 | $0 |
| 2022 | $3,956 | $169,700 | $0 | $0 |
| 2021 | $3,878 | $158,300 | $0 | $0 |
| 2020 | $2,620 | $151,100 | $0 | $0 |
| 2019 | $3,758 | $144,500 | $0 | $0 |
| 2018 | $3,725 | $137,600 | $0 | $0 |
| 2017 | $3,559 | $128,500 | $0 | $0 |
| 2016 | $3,424 | $119,400 | $0 | $0 |
| 2015 | $3,341 | $119,400 | $0 | $0 |
| 2013 | -- | $106,400 | $0 | $0 |
Agents Affiliated with this Home
-
Amanda Stickney

Seller's Agent in 2024
Amanda Stickney
Polaris Real Estate LLC
(616) 808-9815
196 Total Sales
-
Jamie Rodriguez

Buyer's Agent in 2024
Jamie Rodriguez
Five Star Real Estate (Main)
(616) 516-1035
329 Total Sales
-
Debra Grygiel
D
Seller's Agent in 2022
Debra Grygiel
Anchor Realty LLC
(616) 915-2848
63 Total Sales
-
Kim Thorsen
K
Seller's Agent in 2013
Kim Thorsen
Keller Williams GR East
(616) 262-1300
14 Total Sales
-
Tom Zandee
T
Buyer's Agent in 2013
Tom Zandee
Five Star Real Estate (M6)
(616) 915-8160
246 Total Sales
-
T
Buyer's Agent in 2013
Thomas Zandee
Greenridge Realty (Kentwood)
Map
Source: Southwestern Michigan Association of REALTORS®
MLS Number: 24044486
APN: 41-23-21-177-013
- 6628 Jousma Ct SE
- 6853 Loggers Ridge Run SE
- 8827 Loggers Spur SE
- 8616 Haystack Rd SE
- 8637 Rainbows End Rd SE
- 8851 Loggers Ridge Ct SE
- 8735 Rainbows End Rd SE Unit Parcel 4
- 8723 Rainbows End Rd SE Unit Parcel 3
- 8697 Rainbows End Rd SE Unit Parcel 1
- 8700 Rainbows End Rd SE Unit Parcel 8
- 8715 Rainbows End Rd SE Unit Parcel 2
- 8714 Rainbows End Rd SE Unit Parcel 7
- 8726 Rainbows End Rd SE Unit Parcel 6
- 6545 Clover Ct
- 8508 S Jasonville Ct SE
- 5850 Valley Point Dr SE
- 5964 Valley Point Dr SE
- 5899 Valley Point Dr SE
- 8298 Thornapple River Dr SE
- 8201 Cherry Valley Ave SE
