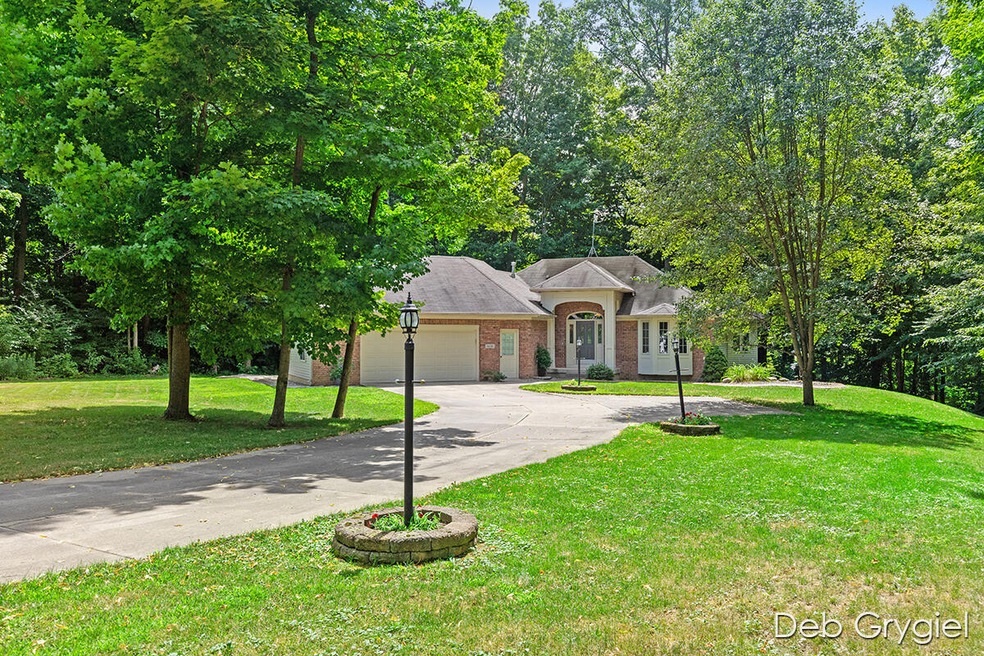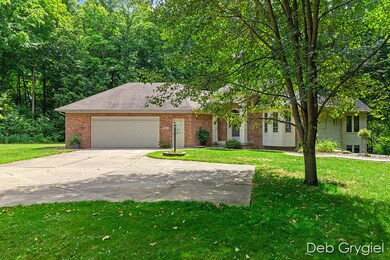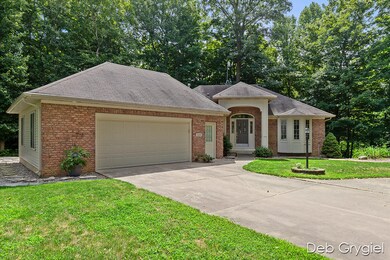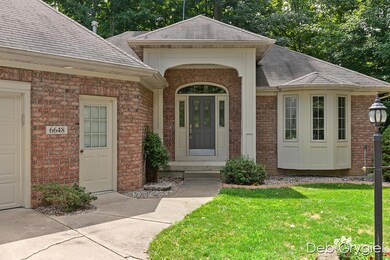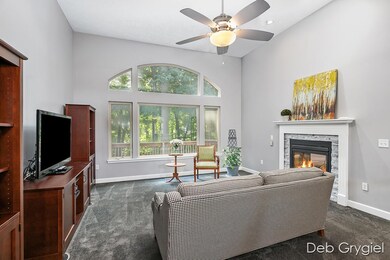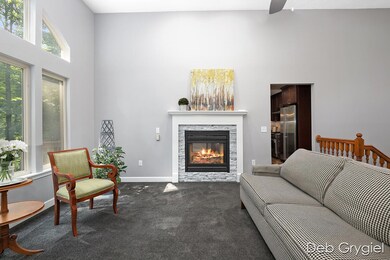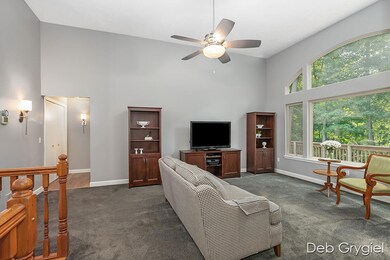
6648 Jousma Ct SE Caledonia, MI 49316
Highlights
- Fireplace in Kitchen
- Deck
- Cul-De-Sac
- Dutton Elementary School Rated A
- Wooded Lot
- 2 Car Attached Garage
About This Home
As of December 2024Desire privacy but love the community feel of a neighborhood? This is the perfect home for you! Nestled in the woods at the end of a quiet cul-de-sac, this updated custom built ranch.sits on a little over an acre. Upon entering, your eyes are drawn to the peaceful view through the large picture windows in the great room, which also features a soaring 14 ft ceiling and double sided gas fireplace. Renovated kitchen with beautiful wood cabinetry, quartz countertops, and high end appliances. Formal DR could be a home office or converted to a second main floor BR.
Spacious primary suite features a trey ceiling, freshly updated bath, and walk in closet with built-ins. Sliders lead to the huge rear deck which is reinforced and wired for a hot tub. Laundry and half bath are also located on the main floor. In the lower walkout level you will find a family room with gas fireplace, two additional bedrooms and full bath, as well as a large amount of clean, dry storage space. Plenty of storage and workshop space is also available in the extra large 754 sq ft attached garage. Neighborhood is conveniently located near shopping, dog park, highway access, and airport. A great find!
Home Details
Home Type
- Single Family
Est. Annual Taxes
- $3,946
Year Built
- Built in 1999
Lot Details
- 1.13 Acre Lot
- Lot Dimensions are 53 x 383 x 140 x 237 x 169
- Cul-De-Sac
- Wooded Lot
- Property is zoned PUD, PUD
HOA Fees
- $3 Monthly HOA Fees
Parking
- 2 Car Attached Garage
- Garage Door Opener
Home Design
- Brick Exterior Construction
- Composition Roof
- Vinyl Siding
Interior Spaces
- 2,307 Sq Ft Home
- 1-Story Property
- Ceiling Fan
- Gas Log Fireplace
- Bay Window
- Family Room with Fireplace
- 2 Fireplaces
- Living Room with Fireplace
- Laminate Flooring
- Walk-Out Basement
Kitchen
- Eat-In Kitchen
- Range<<rangeHoodToken>>
- <<microwave>>
- Freezer
- Dishwasher
- Disposal
- Fireplace in Kitchen
Bedrooms and Bathrooms
- 3 Bedrooms | 1 Main Level Bedroom
Laundry
- Laundry on main level
- Dryer
- Washer
Outdoor Features
- Deck
- Patio
Utilities
- Humidifier
- Forced Air Heating and Cooling System
- Heating System Uses Natural Gas
- Natural Gas Water Heater
- Water Softener is Owned
Community Details
- Jasonville Farms Subdivision
Ownership History
Purchase Details
Home Financials for this Owner
Home Financials are based on the most recent Mortgage that was taken out on this home.Purchase Details
Home Financials for this Owner
Home Financials are based on the most recent Mortgage that was taken out on this home.Purchase Details
Home Financials for this Owner
Home Financials are based on the most recent Mortgage that was taken out on this home.Purchase Details
Home Financials for this Owner
Home Financials are based on the most recent Mortgage that was taken out on this home.Purchase Details
Purchase Details
Similar Homes in Caledonia, MI
Home Values in the Area
Average Home Value in this Area
Purchase History
| Date | Type | Sale Price | Title Company |
|---|---|---|---|
| Warranty Deed | $492,500 | Sun Title | |
| Warranty Deed | $430,000 | -- | |
| Warranty Deed | $220,000 | None Available | |
| Warranty Deed | $245,000 | Metropolitan Title Company | |
| Warranty Deed | $36,000 | -- | |
| Warranty Deed | $170,700 | -- |
Mortgage History
| Date | Status | Loan Amount | Loan Type |
|---|---|---|---|
| Open | $441,000 | New Conventional | |
| Previous Owner | $130,000 | New Conventional | |
| Previous Owner | $196,000 | New Conventional | |
| Previous Owner | $75,000 | New Conventional | |
| Previous Owner | $171,700 | New Conventional | |
| Previous Owner | $15,351 | Credit Line Revolving | |
| Previous Owner | $15,000 | Credit Line Revolving | |
| Previous Owner | $196,000 | No Value Available |
Property History
| Date | Event | Price | Change | Sq Ft Price |
|---|---|---|---|---|
| 12/04/2024 12/04/24 | Sold | $492,500 | -1.5% | $213 / Sq Ft |
| 11/08/2024 11/08/24 | Pending | -- | -- | -- |
| 08/23/2024 08/23/24 | For Sale | $499,900 | +16.3% | $217 / Sq Ft |
| 08/30/2022 08/30/22 | Sold | $430,000 | 0.0% | $186 / Sq Ft |
| 08/01/2022 08/01/22 | Pending | -- | -- | -- |
| 07/29/2022 07/29/22 | For Sale | $430,000 | +95.5% | $186 / Sq Ft |
| 12/20/2013 12/20/13 | Sold | $220,000 | 0.0% | $99 / Sq Ft |
| 11/23/2013 11/23/13 | Pending | -- | -- | -- |
| 11/22/2013 11/22/13 | For Sale | $219,900 | -- | $99 / Sq Ft |
Tax History Compared to Growth
Tax History
| Year | Tax Paid | Tax Assessment Tax Assessment Total Assessment is a certain percentage of the fair market value that is determined by local assessors to be the total taxable value of land and additions on the property. | Land | Improvement |
|---|---|---|---|---|
| 2025 | $4,324 | $230,500 | $0 | $0 |
| 2024 | $4,324 | $217,400 | $0 | $0 |
| 2023 | $4,136 | $198,000 | $0 | $0 |
| 2022 | $3,956 | $169,700 | $0 | $0 |
| 2021 | $3,878 | $158,300 | $0 | $0 |
| 2020 | $2,620 | $151,100 | $0 | $0 |
| 2019 | $3,758 | $144,500 | $0 | $0 |
| 2018 | $3,725 | $137,600 | $0 | $0 |
| 2017 | $3,559 | $128,500 | $0 | $0 |
| 2016 | $3,424 | $119,400 | $0 | $0 |
| 2015 | $3,341 | $119,400 | $0 | $0 |
| 2013 | -- | $106,400 | $0 | $0 |
Agents Affiliated with this Home
-
Amanda Stickney

Seller's Agent in 2024
Amanda Stickney
Polaris Real Estate LLC
(616) 808-9815
196 Total Sales
-
Jamie Rodriguez

Buyer's Agent in 2024
Jamie Rodriguez
Five Star Real Estate (Main)
(616) 516-1035
329 Total Sales
-
Debra Grygiel
D
Seller's Agent in 2022
Debra Grygiel
Anchor Realty LLC
(616) 915-2848
63 Total Sales
-
Kim Thorsen
K
Seller's Agent in 2013
Kim Thorsen
Keller Williams GR East
(616) 262-1300
14 Total Sales
-
Tom Zandee
T
Buyer's Agent in 2013
Tom Zandee
Five Star Real Estate (M6)
(616) 915-8160
246 Total Sales
-
T
Buyer's Agent in 2013
Thomas Zandee
Greenridge Realty (Kentwood)
Map
Source: Southwestern Michigan Association of REALTORS®
MLS Number: 22032337
APN: 41-23-21-177-013
- 6628 Jousma Ct SE
- 6853 Loggers Ridge Run SE
- 8827 Loggers Spur SE
- 8616 Haystack Rd SE
- 8637 Rainbows End Rd SE
- 8851 Loggers Ridge Ct SE
- 8735 Rainbows End Rd SE Unit Parcel 4
- 8723 Rainbows End Rd SE Unit Parcel 3
- 8697 Rainbows End Rd SE Unit Parcel 1
- 8700 Rainbows End Rd SE Unit Parcel 8
- 8715 Rainbows End Rd SE Unit Parcel 2
- 8714 Rainbows End Rd SE Unit Parcel 7
- 8726 Rainbows End Rd SE Unit Parcel 6
- 6545 Clover Ct
- 8508 S Jasonville Ct SE
- 5850 Valley Point Dr SE
- 5964 Valley Point Dr SE
- 5899 Valley Point Dr SE
- 8298 Thornapple River Dr SE
- 8201 Cherry Valley Ave SE
