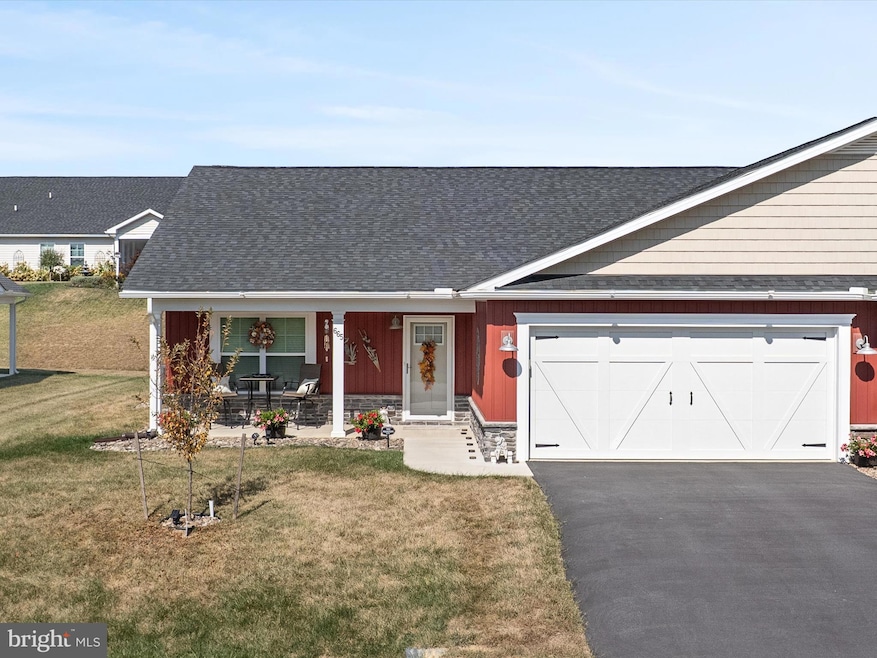
665 Dripping Spring Dr Hedgesville, WV 25427
Estimated payment $1,956/month
Highlights
- Very Popular Property
- Screened Porch
- Bathtub with Shower
- Colonial Architecture
- 2 Car Direct Access Garage
- Living Room
About This Home
Welcome to 665 Dripping Springs Dr.—so beautiful you'll think it's a model! This 2-bedroom, 2-bath patio villa is designed for easy main-level living with an open, sun-filled floor plan. At the heart of the home is the gourmet kitchen, complete with granite countertops, a generous island, pantry, soft-close cabinetry, and stainless-steel appliances—perfect for both cooking and gathering. The bright living and dining areas flow seamlessly to the outdoors, where you’ll find a spacious screened porch for quiet evenings and a charming front covered porch for morning coffee.
The owner’s suite offers a luxurious retreat with its oversized bath and large walk-in closet, while the second bedroom and full bath provide flexibility for guests, an office, or hobbies. An oversized 2-car garage ensures plenty of storage, and the home’s location—facing peaceful green space with a short walk to the mailboxes—adds just the right mix of privacy and convenience. The river rock landscaping along the home allows for easy maintenance and a beautiful design. Less than one mile west of I-81 you'll be close to shopping, restaurants, and a short drive to the WVU Medical center. You won't want to miss this pristine home! Call today to book a showing!
Listing Agent
(540) 664-6464 jeanne@colonysells.com Colony Realty License #0225251371 Listed on: 09/18/2025
Townhouse Details
Home Type
- Townhome
Est. Annual Taxes
- $1,886
Year Built
- Built in 2021
Lot Details
- 7,841 Sq Ft Lot
- Property is in excellent condition
HOA Fees
- $25 Monthly HOA Fees
Parking
- 2 Car Direct Access Garage
- 2 Driveway Spaces
- Front Facing Garage
- Garage Door Opener
Home Design
- Semi-Detached or Twin Home
- Colonial Architecture
- Slab Foundation
- Architectural Shingle Roof
- HardiePlank Type
Interior Spaces
- 1,437 Sq Ft Home
- Property has 1 Level
- Living Room
- Dining Room
- Screened Porch
- Luxury Vinyl Plank Tile Flooring
- Laundry on main level
Bedrooms and Bathrooms
- 2 Main Level Bedrooms
- En-Suite Primary Bedroom
- 2 Full Bathrooms
- Bathtub with Shower
- Walk-in Shower
Accessible Home Design
- Halls are 36 inches wide or more
- Doors with lever handles
- Doors are 32 inches wide or more
Utilities
- Central Air
- Heat Pump System
- Electric Water Heater
Community Details
- Association fees include common area maintenance, lawn maintenance, management, road maintenance, snow removal
- Clagett Management HOA
- Built by Panhandle Homes
- Cardinal Pointe Subdivision, The Clara Floorplan
Listing and Financial Details
- Tax Lot 397
- Assessor Parcel Number 02 9S008900000000
Map
Home Values in the Area
Average Home Value in this Area
Tax History
| Year | Tax Paid | Tax Assessment Tax Assessment Total Assessment is a certain percentage of the fair market value that is determined by local assessors to be the total taxable value of land and additions on the property. | Land | Improvement |
|---|---|---|---|---|
| 2024 | $1,591 | $149,640 | $41,100 | $108,540 |
Property History
| Date | Event | Price | List to Sale | Price per Sq Ft |
|---|---|---|---|---|
| 09/18/2025 09/18/25 | Price Changed | $338,900 | +0.1% | $236 / Sq Ft |
| 09/18/2025 09/18/25 | For Sale | $338,500 | -- | $236 / Sq Ft |
About the Listing Agent

I'm a Winchester native, born and bred. I grew up in the City of Winchester, attended John Handley High School, then left for college and some time out West. I returned in my mid 20's and have now lived in Frederick County for over 25 years. I bring over 30 years of marketing, sales, and business experience to my real estate career so I am well equipped to represent you!
It might sound cliche but I MEAN this... I have a genuine desire to create positive real estate experiences for all my
Jeanne's Other Listings
Source: Bright MLS
MLS Number: WVBE2044142
APN: 02-9S-00890000
- 791 Dripping Spring Dr
- 285 Sanctuary Dr
- 27 Wyoming Way
- Pine Quick Move In Plan at Cardinal Pointe - Townhomes
- 618D Gunnison Dr
- 122 Calais Place
- 44 Gunnison Dr
- 17 Changing Season Way
- 634 Otero Ln
- 195 Ontario Dr
- 44 Tollerton Trail
- 35 Sirocco Ct
- 213 Montreal Way
- 76 Vancouver Place
- 152 Morningside Dr
- 123 Morningside Dr
- 347 Irish Ln
- 3724 Hammonds Mill Rd
- 89 Hadrian Ct
- 629 Hallmark Dr






