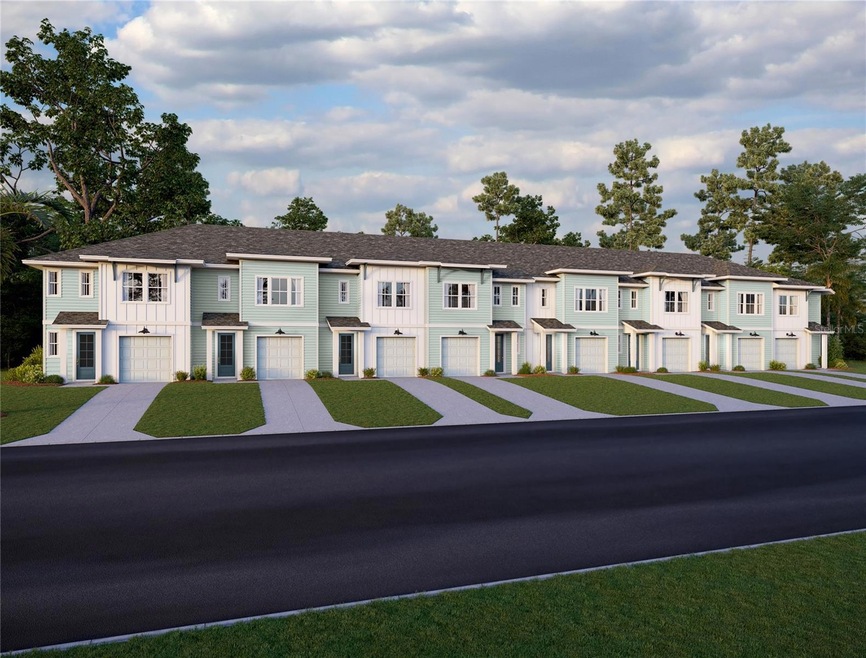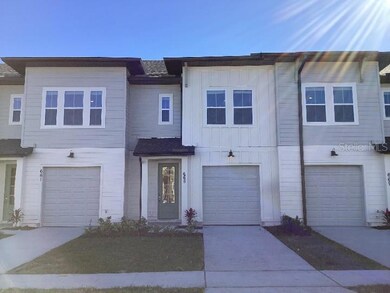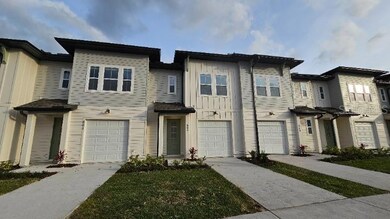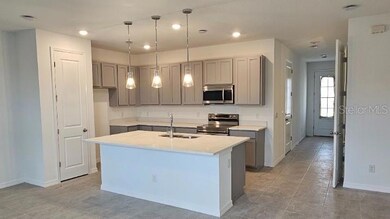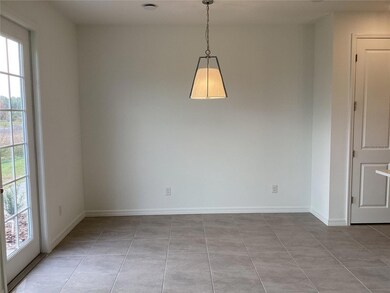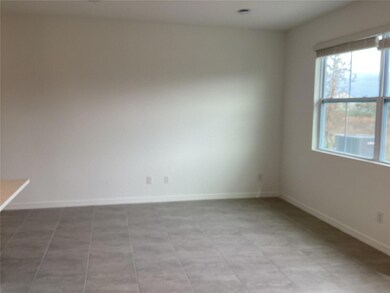
665 Longboat Dr Davenport, FL 33896
Highlights
- Fitness Center
- View of Trees or Woods
- Craftsman Architecture
- Under Construction
- Open Floorplan
- Community Pool
About This Home
As of March 2024Under Construction. 3 bedroom/2.5 bath townhome features a bright, open floorplan and kitchen with plenty of upgrades such as beautiful 42 inch gray cabinets; stainless steel Samsung appliances including range, dishwasher, and microwave; Quartz kitchen countertops; a large island, that is perfect for gatherings; Moen plumbing fixtures. 17x17 ceramic tile throughout first floor and Shaw carpet through the second floor and in the bedrooms for comfort. This home displays our Milan Essential Collections Package. This townhome utilizes energy efficient construction such as double pane Low-E vinyl windows, water saving plumbing fixtures, R-30 ceiling insulation, and LED lighting throughout. Plus, a limited structural warranty!
Last Agent to Sell the Property
ASHTON WOODS FLORIDA REALTY LLC Brokerage Phone: 407-647-3700 License #3520684 Listed on: 01/03/2024

Townhouse Details
Home Type
- Townhome
Est. Annual Taxes
- $510
Year Built
- Built in 2023 | Under Construction
Lot Details
- 1,755 Sq Ft Lot
- West Facing Home
- Native Plants
- Landscaped with Trees
HOA Fees
- $373 Monthly HOA Fees
Parking
- 1 Car Attached Garage
- Garage Door Opener
- Driveway
Home Design
- Craftsman Architecture
- Bi-Level Home
- Slab Foundation
- Wood Frame Construction
- Shingle Roof
- Vinyl Siding
- Stucco
Interior Spaces
- 1,580 Sq Ft Home
- Open Floorplan
- Double Pane Windows
- Insulated Windows
- Family Room Off Kitchen
- Combination Dining and Living Room
- Inside Utility
- Views of Woods
Kitchen
- Range<<rangeHoodToken>>
- <<microwave>>
- Dishwasher
- Disposal
Flooring
- Carpet
- No or Low VOC Flooring
- Ceramic Tile
Bedrooms and Bathrooms
- 3 Bedrooms
- Low Flow Plumbing Fixtures
Laundry
- Laundry Room
- Laundry on upper level
Eco-Friendly Details
- Energy-Efficient Appliances
- Energy-Efficient Windows with Low Emissivity
- Energy-Efficient Construction
- Energy-Efficient HVAC
- Energy-Efficient Roof
- Energy-Efficient Thermostat
- No or Low VOC Cabinet or Counters
- No or Low VOC Paint or Finish
- Ventilation
- Reclaimed Water Irrigation System
Outdoor Features
- Patio
- Exterior Lighting
- Rain Gutters
Schools
- Loughman Oaks Elementary School
- Citrus Ridge Middle School
- Ridge Community Senior High School
Utilities
- Central Air
- Heating Available
- Electric Water Heater
Listing and Financial Details
- Visit Down Payment Resource Website
- Tax Lot 37
- Assessor Parcel Number 27-26-05-701160-000370
Community Details
Overview
- Association fees include pool, insurance, maintenance structure, ground maintenance, recreational facilities
- Access Management Vanessa Stein Association, Phone Number (407) 480-4200
- Visit Association Website
- Built by Ashton Woods
- Festival Ph 5 Subdivision, Laurel Floorplan
Recreation
- Recreation Facilities
- Fitness Center
- Community Pool
Pet Policy
- Dogs and Cats Allowed
Ownership History
Purchase Details
Home Financials for this Owner
Home Financials are based on the most recent Mortgage that was taken out on this home.Purchase Details
Similar Homes in the area
Home Values in the Area
Average Home Value in this Area
Purchase History
| Date | Type | Sale Price | Title Company |
|---|---|---|---|
| Special Warranty Deed | $369,990 | First American Title Insurance | |
| Special Warranty Deed | $717,000 | None Listed On Document |
Mortgage History
| Date | Status | Loan Amount | Loan Type |
|---|---|---|---|
| Open | $351,490 | New Conventional |
Property History
| Date | Event | Price | Change | Sq Ft Price |
|---|---|---|---|---|
| 05/31/2025 05/31/25 | For Sale | $498,000 | +34.6% | $307 / Sq Ft |
| 03/28/2024 03/28/24 | Sold | $369,990 | 0.0% | $234 / Sq Ft |
| 02/07/2024 02/07/24 | Pending | -- | -- | -- |
| 01/08/2024 01/08/24 | Price Changed | $369,990 | -4.2% | $234 / Sq Ft |
| 01/03/2024 01/03/24 | For Sale | $386,204 | -- | $244 / Sq Ft |
Tax History Compared to Growth
Tax History
| Year | Tax Paid | Tax Assessment Tax Assessment Total Assessment is a certain percentage of the fair market value that is determined by local assessors to be the total taxable value of land and additions on the property. | Land | Improvement |
|---|---|---|---|---|
| 2023 | $510 | $37,400 | $0 | $0 |
| 2022 | $452 | $34,000 | $34,000 | $0 |
Agents Affiliated with this Home
-
Jessica Molina
J
Seller's Agent in 2025
Jessica Molina
EMPIRE NETWORK REALTY
(856) 357-0545
5 Total Sales
-
Reed Williams
R
Seller's Agent in 2024
Reed Williams
ASHTON WOODS FLORIDA REALTY LLC
(813) 918-4491
1,137 Total Sales
-
Stellar Non-Member Agent
S
Buyer's Agent in 2024
Stellar Non-Member Agent
FL_MFRMLS
Map
Source: Stellar MLS
MLS Number: O6167392
APN: 27-26-05-701160-000370
- 661 Longboat Dr
- 993 Suffolk Place
- 178 Aberdeen St
- 1299 Yorkshire Ct
- 149 Aberdeen St
- 2126 Derwent Dr
- 2166 Derwent Dr
- 1620 Pelican Dr
- 2170 Derwent Dr
- 922 Suffolk Place
- 1429 Discovery St
- 1425 Discovery St
- 242 Aberdeen St
- 2362 Lancashire St
- 246 Aberdeen St
- 2363 Lancashire St
- 2099 Derwent Dr
- 2339 Lancashire St
- 2094 Derwent Dr
- 709 Longboat Dr
