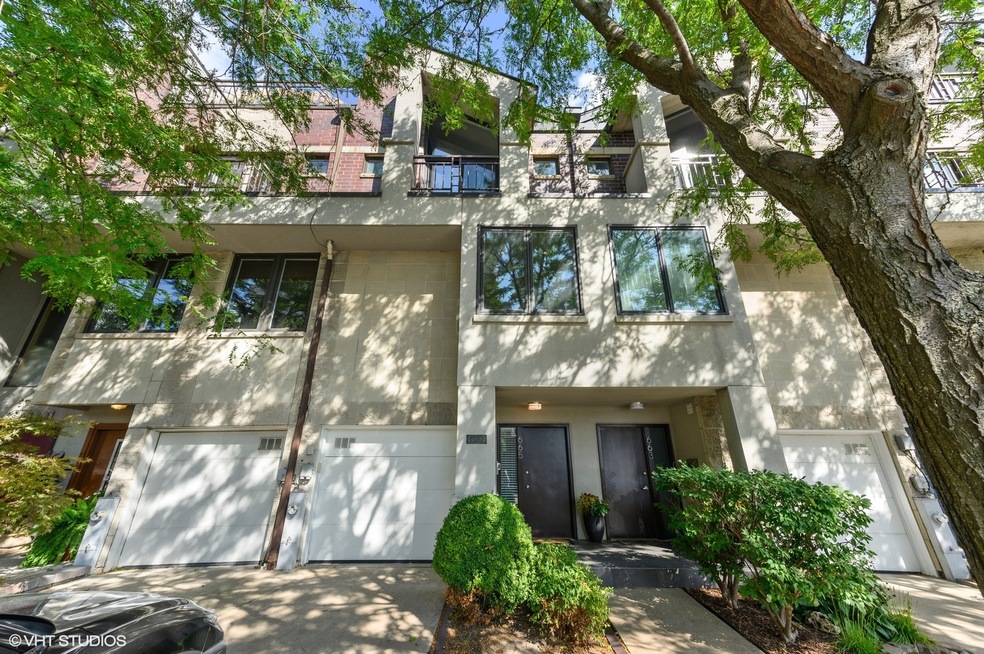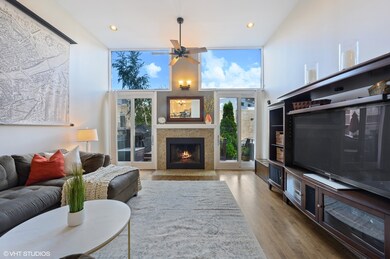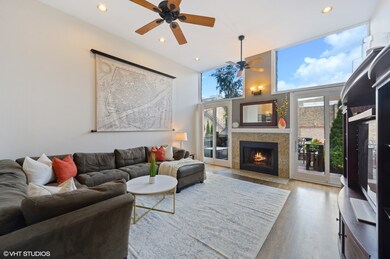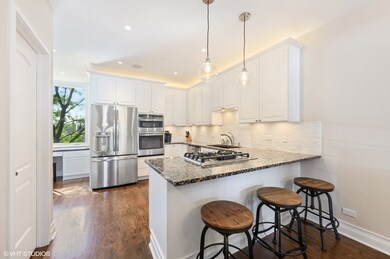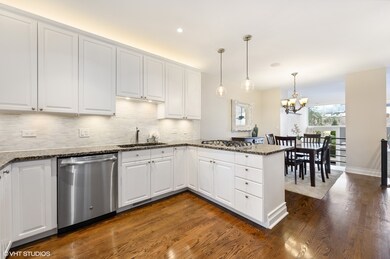
665 N Carpenter St Chicago, IL 60642
West Town NeighborhoodHighlights
- Rooftop Deck
- 3-minute walk to Chicago Avenue Station (Blue Line)
- Loft
- Open Floorplan
- Vaulted Ceiling
- Balcony
About This Home
As of October 2020Expansive, turn-key, and FEE SIMPLE 4-story townhome with unbelievable outdoor space on every level in HOT River West location! This 2500+ sq ft 3-Bed+ den/office lives like a single-family home, and is located on a quiet tucked away street, yet walkable to all the restaurants and nightlife in River West, Fulton Market, River North, and the Loop! Enjoy an open, functional floor-plan with dramatic 12.5 ft vaulted ceilings in the living room with a wood burning fireplace, floor-to-ceiling East facing windows overlooking oversized back deck. Updated chef's kitchen has stainless-steel appliances, white cabinets, marble tile backspace, and granite counters. Main level also features a perfect work-from-home built-in desk and powder room. Third floor boasts a large master suite with vaulted ceilings, a balcony looking out to tree tops, a unique loft space perfect for a library/reading nook, beautifully updated master bath with marble dual vanity, jetted soaking tub, separate glass shower, and walk-in cloaet. Spacious second bedroom, second bath, and convenient full-size laundry complete this third level. Top floor offers a bonus space that can be used as a second office space during quarantine, a great entertaining area with wet bar, or easily converted to a fourth bedroom, leading out to your huge roof-top deck to enjoy beautiful sunrises and city views. Relax and unwind in the 1st floor home theater with a cozy gas fireplace that can also function as an in-law suite/3rd bedroom with full bath. Walk-out from the basement and spend evenings by the gas stone fire pit in the backyard. Attached garage, NO ASSESSMENTS, perfect single-family home alternative. A++ location walkable to Blue Line, West Loop, Restaurant Row, Loop, Piccolo Sogno, The Dawson, Stax Cafe, Big Shoulders Coffee, Starbucks, and easy highway access. This home is a true gem. Welcome home!
Townhouse Details
Home Type
- Townhome
Est. Annual Taxes
- $13,544
Year Built
- 2000
Parking
- Attached Garage
- Parking Included in Price
Home Design
- Brick Exterior Construction
Interior Spaces
- Primary Bathroom is a Full Bathroom
- Open Floorplan
- Wet Bar
- Vaulted Ceiling
- Wood Burning Fireplace
- Fireplace With Gas Starter
- Loft
- Finished Basement
- Finished Basement Bathroom
Kitchen
- Oven or Range
- <<microwave>>
- Dishwasher
Laundry
- Dryer
- Washer
Outdoor Features
- Balcony
- Rooftop Deck
- Patio
- Fire Pit
Location
- Property is near a bus stop
Utilities
- Forced Air Heating and Cooling System
- Heating System Uses Gas
- Lake Michigan Water
Community Details
- Pets Allowed
Listing and Financial Details
- $21,480 Seller Concession
Ownership History
Purchase Details
Home Financials for this Owner
Home Financials are based on the most recent Mortgage that was taken out on this home.Purchase Details
Home Financials for this Owner
Home Financials are based on the most recent Mortgage that was taken out on this home.Purchase Details
Home Financials for this Owner
Home Financials are based on the most recent Mortgage that was taken out on this home.Purchase Details
Home Financials for this Owner
Home Financials are based on the most recent Mortgage that was taken out on this home.Similar Homes in Chicago, IL
Home Values in the Area
Average Home Value in this Area
Purchase History
| Date | Type | Sale Price | Title Company |
|---|---|---|---|
| Warranty Deed | $695,000 | Chicago Title | |
| Interfamily Deed Transfer | -- | Multiple | |
| Warranty Deed | $495,000 | Git | |
| Trustee Deed | $312,000 | -- |
Mortgage History
| Date | Status | Loan Amount | Loan Type |
|---|---|---|---|
| Previous Owner | $486,500 | Commercial | |
| Previous Owner | $40,000 | Credit Line Revolving | |
| Previous Owner | $415,000 | Adjustable Rate Mortgage/ARM | |
| Previous Owner | $74,250 | Credit Line Revolving | |
| Previous Owner | $396,000 | Adjustable Rate Mortgage/ARM | |
| Previous Owner | $333,000 | VA | |
| Previous Owner | $335,000 | Unknown | |
| Previous Owner | $35,050 | Stand Alone Second | |
| Previous Owner | $15,000 | Unknown | |
| Previous Owner | $297,650 | Unknown | |
| Previous Owner | $280,700 | No Value Available |
Property History
| Date | Event | Price | Change | Sq Ft Price |
|---|---|---|---|---|
| 07/17/2025 07/17/25 | For Sale | $850,000 | +22.3% | $340 / Sq Ft |
| 10/27/2020 10/27/20 | Sold | $695,000 | -0.6% | $302 / Sq Ft |
| 09/05/2020 09/05/20 | Pending | -- | -- | -- |
| 09/05/2020 09/05/20 | For Sale | $699,000 | -- | $304 / Sq Ft |
Tax History Compared to Growth
Tax History
| Year | Tax Paid | Tax Assessment Tax Assessment Total Assessment is a certain percentage of the fair market value that is determined by local assessors to be the total taxable value of land and additions on the property. | Land | Improvement |
|---|---|---|---|---|
| 2024 | $13,544 | $69,001 | $9,246 | $59,755 |
| 2023 | $13,164 | $64,000 | $7,446 | $56,554 |
| 2022 | $13,164 | $64,000 | $7,446 | $56,554 |
| 2021 | $12,870 | $64,000 | $7,446 | $56,554 |
| 2020 | $11,069 | $52,790 | $4,219 | $48,571 |
| 2019 | $10,966 | $58,012 | $4,219 | $53,793 |
| 2018 | $10,781 | $58,012 | $4,219 | $53,793 |
| 2017 | $11,573 | $57,135 | $3,723 | $53,412 |
| 2016 | $10,943 | $57,135 | $3,723 | $53,412 |
| 2015 | $9,989 | $57,135 | $3,723 | $53,412 |
| 2014 | $8,760 | $49,780 | $3,102 | $46,678 |
| 2013 | $8,575 | $49,780 | $3,102 | $46,678 |
Agents Affiliated with this Home
-
Diana Bzdyk

Seller's Agent in 2025
Diana Bzdyk
Compass
(312) 550-8313
5 in this area
104 Total Sales
-
Hayley Westhoff

Seller's Agent in 2020
Hayley Westhoff
Compass
(773) 729-0594
17 in this area
606 Total Sales
-
Anna Theofanous

Seller Co-Listing Agent in 2020
Anna Theofanous
Compass
(312) 767-7207
6 in this area
149 Total Sales
Map
Source: Midwest Real Estate Data (MRED)
MLS Number: MRD10827831
APN: 17-08-219-035-0000
- 650 N Morgan St Unit 303
- 1035 W Huron St Unit 402
- 950 W Erie St Unit 702
- 957 W Huron St Unit 2
- 651 N Milwaukee Ave Unit 403
- 669 N Peoria St Unit 1N
- 689 N Peoria St Unit 3N
- 1156 W Ohio St Unit 4E
- 1202 W Huron St
- 613 N Ogden Ave Unit 2E
- 613 N Ogden Ave Unit 4W
- 1050 W Fry St Unit 1
- 636 N Racine Ave Unit 2N
- 1203 W Superior St Unit 1C
- 612 N Ogden Ave
- 531 N Racine Ave Unit 3
- 1315 W Ohio St
- 521 N Racine Ave Unit 3
- 448 N Carpenter St Unit J
- 824 W Superior St Unit 303
