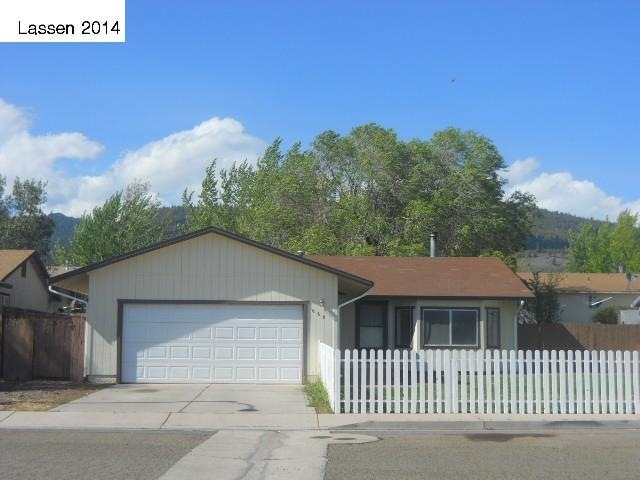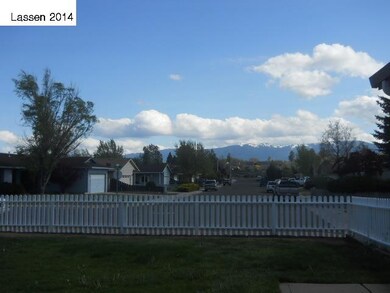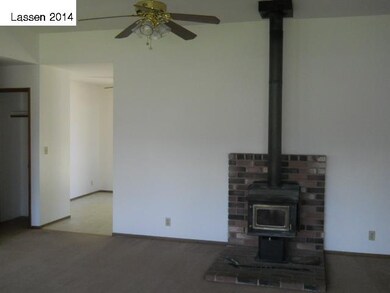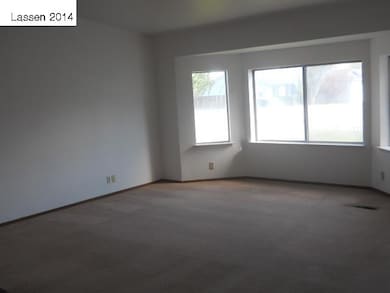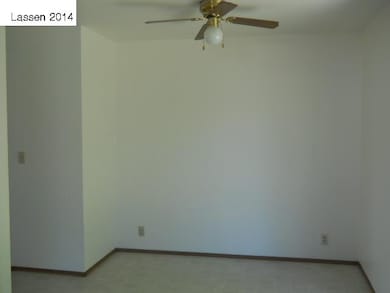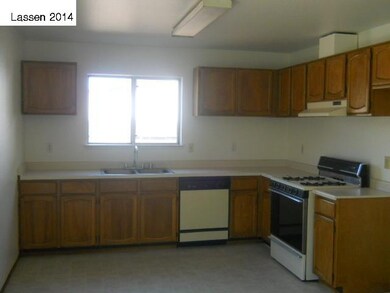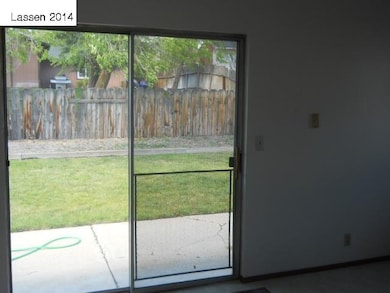
665 Shawn Way Susanville, CA 96130
Highlights
- Wood Burning Stove
- Newly Painted Property
- Porch
- Living Room with Fireplace
- Vaulted Ceiling
- 2 Car Attached Garage
About This Home
As of June 2014READY FOR YOU, NEW PAINT, CLEAN CARPETS AND THE LAWN IS GREEN. THIS 3/2/2 WOULD MAKE A GREAT STARTER HOME, ESPECIALLY IF YOU NEED A FENCED FRONT YARD. GOOD VIEWS OF THE MOUNTAINS FROM THE LIVING ROOM, AND A WOOD STOVE TO KEEP THE EXPENSES DOWN. THERE IS A WINDOW A/C UNIT BUT IT ISN'T INSTALLED CURRENTLY. THE SELLER HAS INSTALLED A NEW GARAGE DOOR OPENER.
Last Agent to Sell the Property
REAL ESTATE PROFESSIONALS License #00899115 Listed on: 05/08/2014
Home Details
Home Type
- Single Family
Est. Annual Taxes
- $1,561
Year Built
- Built in 1989
Lot Details
- 6,970 Sq Ft Lot
- Partially Fenced Property
- Paved or Partially Paved Lot
- Level Lot
- Property is zoned R1
Home Design
- Newly Painted Property
- Frame Construction
- Shingle Roof
- Composition Roof
- Wood Siding
- Concrete Perimeter Foundation
Interior Spaces
- 1,286 Sq Ft Home
- 1-Story Property
- Vaulted Ceiling
- Ceiling Fan
- Wood Burning Stove
- Double Pane Windows
- Aluminum Window Frames
- Living Room with Fireplace
- Dining Area
- Laundry closet
- Property Views
Kitchen
- Eat-In Kitchen
- Gas Range
- Range Hood
- Dishwasher
Flooring
- Carpet
- Vinyl
Bedrooms and Bathrooms
- 3 Bedrooms
- 2 Bathrooms
Parking
- 2 Car Attached Garage
- Garage Door Opener
- Driveway
Outdoor Features
- Open Patio
- Porch
Utilities
- Forced Air Heating System
- Heating System Uses Natural Gas
- Heating System Uses Wood
- Natural Gas Water Heater
Listing and Financial Details
- Assessor Parcel Number 101-200-03
Ownership History
Purchase Details
Home Financials for this Owner
Home Financials are based on the most recent Mortgage that was taken out on this home.Purchase Details
Home Financials for this Owner
Home Financials are based on the most recent Mortgage that was taken out on this home.Similar Homes in Susanville, CA
Home Values in the Area
Average Home Value in this Area
Purchase History
| Date | Type | Sale Price | Title Company |
|---|---|---|---|
| Grant Deed | -- | Placer Title | |
| Grant Deed | $127,000 | Chicago Title Co |
Mortgage History
| Date | Status | Loan Amount | Loan Type |
|---|---|---|---|
| Open | $67,000 | Credit Line Revolving | |
| Previous Owner | $135,000 | Future Advance Clause Open End Mortgage | |
| Previous Owner | $124,699 | FHA |
Property History
| Date | Event | Price | Change | Sq Ft Price |
|---|---|---|---|---|
| 07/13/2025 07/13/25 | Pending | -- | -- | -- |
| 07/11/2025 07/11/25 | For Sale | $240,000 | +89.0% | $187 / Sq Ft |
| 06/10/2014 06/10/14 | Sold | $127,000 | -4.4% | $99 / Sq Ft |
| 05/09/2014 05/09/14 | Pending | -- | -- | -- |
| 05/08/2014 05/08/14 | For Sale | $132,900 | -- | $103 / Sq Ft |
Tax History Compared to Growth
Tax History
| Year | Tax Paid | Tax Assessment Tax Assessment Total Assessment is a certain percentage of the fair market value that is determined by local assessors to be the total taxable value of land and additions on the property. | Land | Improvement |
|---|---|---|---|---|
| 2024 | $1,561 | $152,622 | $42,059 | $110,563 |
| 2023 | $1,522 | $149,631 | $41,235 | $108,396 |
| 2022 | $1,505 | $146,698 | $40,427 | $106,271 |
| 2021 | $1,461 | $143,823 | $39,635 | $104,188 |
| 2020 | $1,475 | $142,349 | $39,229 | $103,120 |
| 2019 | $1,431 | $139,559 | $38,460 | $101,099 |
| 2018 | $1,381 | $136,823 | $37,706 | $99,117 |
| 2017 | $1,369 | $134,141 | $36,967 | $97,174 |
| 2016 | $1,322 | $131,512 | $36,243 | $95,269 |
| 2015 | $1,314 | $129,537 | $35,699 | $93,838 |
| 2014 | $1,158 | $108,785 | $24,000 | $84,785 |
Agents Affiliated with this Home
-
Shantel McDonald

Seller's Agent in 2025
Shantel McDonald
SMITH PROPERTIES
(530) 744-1919
297 Total Sales
-
Noelle Haller-Riggs

Seller's Agent in 2014
Noelle Haller-Riggs
REAL ESTATE PROFESSIONALS
(530) 260-1975
26 Total Sales
-
Tina Cordoba

Buyer's Agent in 2014
Tina Cordoba
TOWN & COUNTRY REAL ESTATE
(530) 310-2106
7 Total Sales
Map
Source: Lassen Association of REALTORS®
MLS Number: 201400214
APN: 101-200-003-000
- 1200 Barbara St
- 1070 Ashley Way
- 695 Cameron Way
- 1230 Orlo Dr
- 1245 Orlo Dr
- 527 Lakewood Way
- 545 Wildwood Way
- 00 Paiute Ln
- 506 Lakewood Way
- 525 Wildwood Way
- 530 Wildwood Way
- 503 Woodside Way
- 40 Brookwood Dr
- 75 Gamble Ct
- 80 Renae Dr
- 20 Brookwood Dr
- 125 Brookwood Dr
- 875 Cherry Terrace
- 25 Twilight Cir
- 1070 Cameron Way
