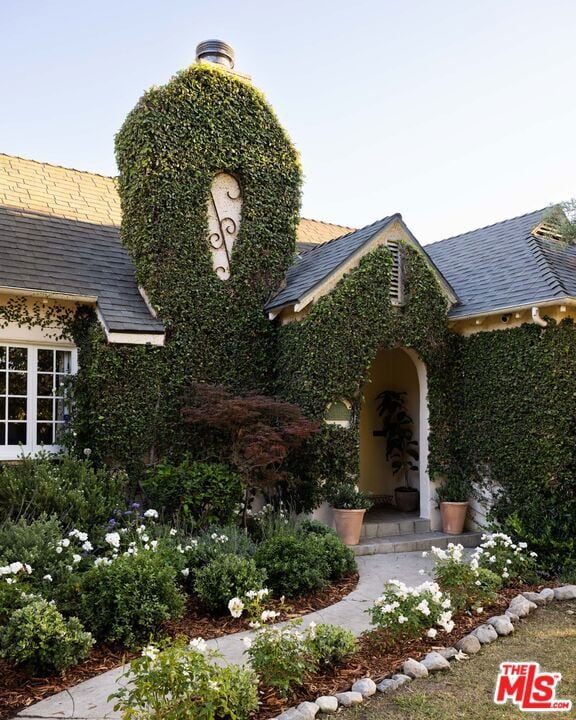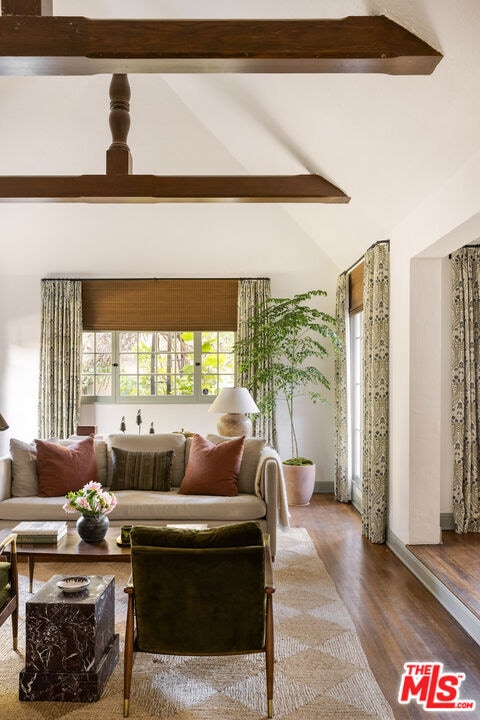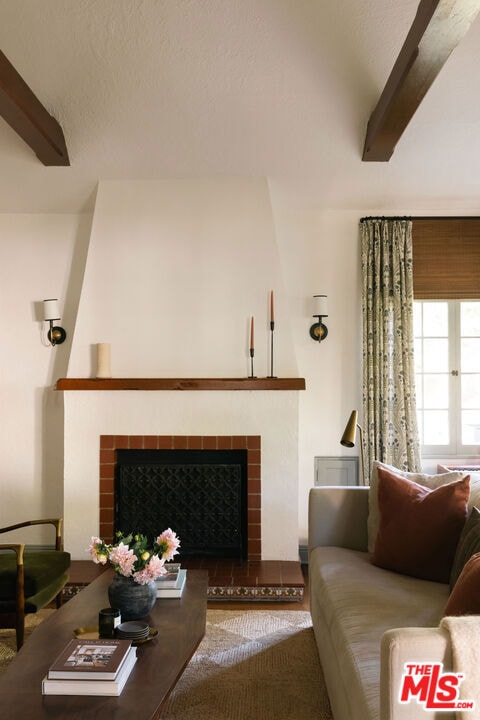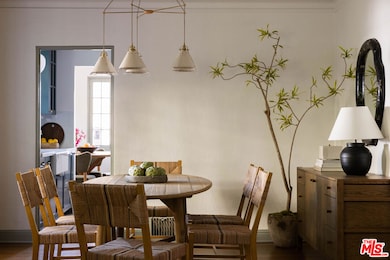
6650 Maryland Dr Los Angeles, CA 90048
Beverly Grove NeighborhoodEstimated payment $14,751/month
Highlights
- Popular Property
- Pool House
- Wood Flooring
- Hancock Park Elementary Rated 9+
- Living Room with Fireplace
- Great Room
About This Home
Chic and full of charm, this 1926 Country English gem is nestled on one of Beverly Grove's most idyllic, tree-lined streets. Thoughtfully updated while preserving its architectural soul, the home is bright, inviting, and effortlessly livable. A dramatic vaulted living room with original wood-burning fireplace and beamed ceilings sets a sophisticated tone, framed by picturesque windows overlooking the beautifully landscaped garden. The formal dining room offers elegant flow into the newly renovated sunlit kitchen, complete with a cozy breakfast nook and custom finishes. Three generous bedrooms all feature walk-in closets, with two stylishly updated baths, including one with a footed tub. French doors lead to a sun-drenched backyard designed for indoor/outdoor living at its best: an oversized pool, spacious covered cabana, and a detached pool house with kitchenette, ideal as a studio or home office. Located in the coveted Hancock Park Elementary district and just moments from the best of Third Street's shops and restaurants, this timeless, turnkey home offers undeniable charm in an unbeatable location.
Open House Schedule
-
Sunday, July 20, 20252:00 to 5:00 pm7/20/2025 2:00:00 PM +00:007/20/2025 5:00:00 PM +00:00Add to Calendar
-
Tuesday, July 22, 202511:00 am to 2:00 pm7/22/2025 11:00:00 AM +00:007/22/2025 2:00:00 PM +00:00Add to Calendar
Home Details
Home Type
- Single Family
Est. Annual Taxes
- $17,837
Year Built
- Built in 1926
Lot Details
- 6,202 Sq Ft Lot
- Lot Dimensions are 50x124
- Property is zoned LAR1
Home Design
- Cottage
Interior Spaces
- 2,045 Sq Ft Home
- 1-Story Property
- Built-In Features
- Great Room
- Living Room with Fireplace
- Dining Area
- Home Office
- Wood Flooring
- Alarm System
- Property Views
Kitchen
- Oven or Range
- Dishwasher
Bedrooms and Bathrooms
- 3 Bedrooms
- 2 Full Bathrooms
Laundry
- Laundry Room
- Dryer
- Washer
Parking
- 2 Parking Spaces
- Converted Garage
- Tandem Parking
- Driveway
Pool
- Pool House
- In Ground Pool
Additional Features
- Covered patio or porch
- Central Heating and Cooling System
Community Details
- No Home Owners Association
Listing and Financial Details
- Assessor Parcel Number 5510-015-024
Map
Home Values in the Area
Average Home Value in this Area
Tax History
| Year | Tax Paid | Tax Assessment Tax Assessment Total Assessment is a certain percentage of the fair market value that is determined by local assessors to be the total taxable value of land and additions on the property. | Land | Improvement |
|---|---|---|---|---|
| 2024 | $17,837 | $1,468,046 | $1,174,439 | $293,607 |
| 2023 | $17,491 | $1,439,261 | $1,151,411 | $287,850 |
| 2022 | $16,676 | $1,411,041 | $1,128,835 | $282,206 |
| 2021 | $16,472 | $1,383,374 | $1,106,701 | $276,673 |
| 2019 | $15,976 | $1,342,345 | $1,073,877 | $268,468 |
| 2018 | $15,884 | $1,316,025 | $1,052,821 | $263,204 |
| 2016 | $15,196 | $1,264,925 | $1,011,940 | $252,985 |
| 2015 | $14,972 | $1,245,925 | $996,740 | $249,185 |
| 2014 | $15,018 | $1,221,520 | $977,216 | $244,304 |
Property History
| Date | Event | Price | Change | Sq Ft Price |
|---|---|---|---|---|
| 07/17/2025 07/17/25 | For Sale | $2,395,000 | +97.0% | $1,171 / Sq Ft |
| 05/16/2013 05/16/13 | Sold | $1,216,000 | +1.8% | $722 / Sq Ft |
| 03/21/2013 03/21/13 | Pending | -- | -- | -- |
| 03/14/2013 03/14/13 | For Sale | $1,195,000 | -- | $710 / Sq Ft |
Purchase History
| Date | Type | Sale Price | Title Company |
|---|---|---|---|
| Interfamily Deed Transfer | -- | None Available | |
| Grant Deed | $1,216,000 | First American Title Company | |
| Interfamily Deed Transfer | -- | Provident Title Company | |
| Quit Claim Deed | -- | Provident Title Company | |
| Grant Deed | $579,000 | Southland Title | |
| Grant Deed | $390,000 | Progressive Title Company |
Mortgage History
| Date | Status | Loan Amount | Loan Type |
|---|---|---|---|
| Previous Owner | $739,000 | New Conventional | |
| Previous Owner | $200,000 | Credit Line Revolving | |
| Previous Owner | $725,000 | Unknown | |
| Previous Owner | $100,000 | Credit Line Revolving | |
| Previous Owner | $555,000 | Unknown | |
| Previous Owner | $548,000 | Unknown | |
| Previous Owner | $434,250 | No Value Available | |
| Previous Owner | $357,000 | Unknown | |
| Previous Owner | $351,000 | No Value Available |
Similar Homes in the area
Source: The MLS
MLS Number: 25565263
APN: 5510-015-024
- 6600 W 5th St
- 131 N Gale Dr Unit 1C
- 125 N Gale Dr Unit 205
- 6511 Maryland Dr
- 6620 W 6th St
- 117 N Gale Dr Unit 5
- 8356 W 4th St
- 112 N Hamilton Dr Unit 305
- 6531 Orange St
- 6546 Colgate Ave
- 8406 Blackburn Ave
- 6410 Drexel Ave
- 8420 Blackburn Ave Unit 201
- 6410 W 6th St
- 6381 Lindenhurst Ave
- 6509 Colgate Ave
- 221 S Tower Dr
- 8206 W 4th St
- 6370 Drexel Ave
- 225 S Tower Dr Unit 101
- 6617 Lindenhurst Ave
- 6620 W 5th St
- 131 N Gale Dr Unit 2B
- 140 N Hamilton Dr Unit 2
- 125 N Gale Dr Unit 303
- 6527 W 5th St
- 6660 Colgate Ave
- 6721 Drexel Ave
- 6511 Orange St
- 6687 Colgate Ave
- 8316 W 4th St Unit B
- 6430 Drexel Ave
- 6439 Orange St
- 6410 Lindenhurst Ave
- 213 S Gale Dr Unit A
- 8381 W 4th St
- 6413 W 6th St
- 216 S Gale Dr
- 210 S Hamilton Dr Unit 10
- 6406 Drexel Ave






