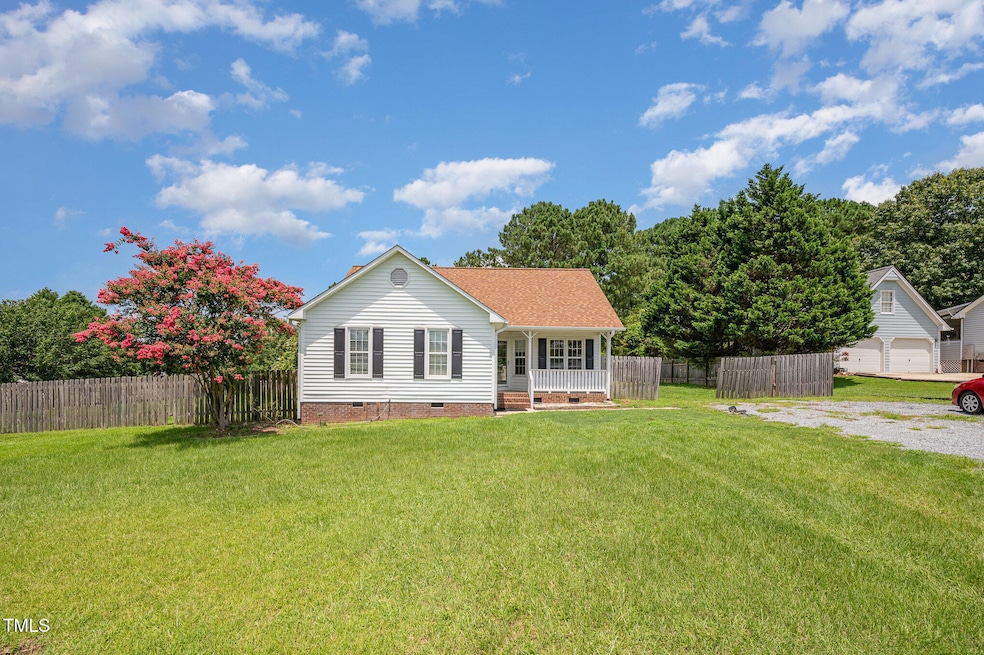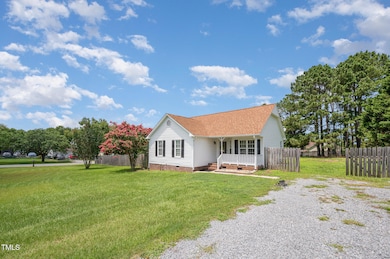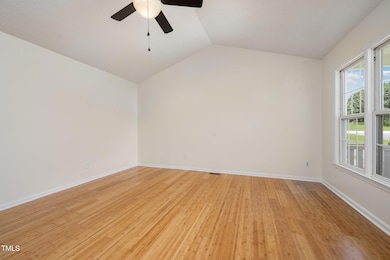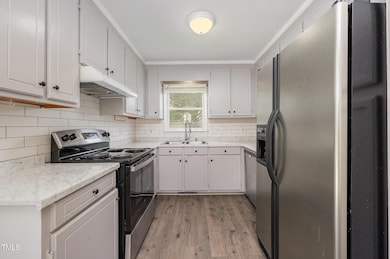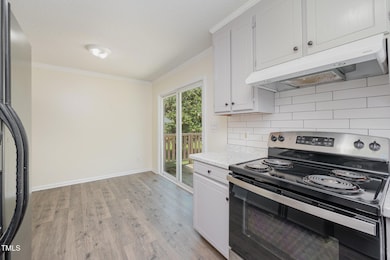
6650 N Carolina 210 Smithfield, NC 27577
Elevation NeighborhoodEstimated payment $1,723/month
Highlights
- Deck
- No HOA
- Walk-In Closet
- Attic
- Front Porch
- Bathtub with Shower
About This Home
Welcome to 6650 NC 210 Hwy, a charming single-story home nestled on a spacious, level lot with a private gravel drive and a beautifully cleared yard, complete with a flagpole and fully fenced backyard for added privacy. The exterior features a crisp white finish accented by an eye-catching orange roof and bold black shutters, giving the home standout curb appeal.
Step onto the welcoming front porch and into the open-concept living space that connects seamlessly into the dining area and remodeled kitchen. The kitchen boasts brand-new cabinets, countertops, and appliances, plus a sliding glass door that leads to a large wooden deck, perfect for outdoor dining or entertaining.
Down the hallway, you'll discover two cozy bedrooms, a full bath, and a tucked-away laundry closet with washer and dryer connections. The primary suite is thoughtfully set apart for privacy, featuring its own ensuite bathroom and closet.
The expansive backyard offers the best of both worlds: open green space and a few mature trees for shade and character. Recently updated with fresh paint, new flooring, and carpeting throughout, this home is move-in ready and full of charm, inside and out.
Home Details
Home Type
- Single Family
Est. Annual Taxes
- $727
Year Built
- Built in 1995 | Remodeled
Lot Details
- 0.93 Acre Lot
- Property fronts a state road
- Wood Fence
- Back Yard Fenced
- Cleared Lot
Home Design
- Brick Exterior Construction
- Brick Foundation
- Shingle Roof
- Vinyl Siding
Interior Spaces
- 1,119 Sq Ft Home
- 1-Story Property
- Basement
- Crawl Space
- Fire and Smoke Detector
- Attic
Flooring
- Carpet
- Vinyl
Bedrooms and Bathrooms
- 3 Bedrooms
- Walk-In Closet
- 2 Full Bathrooms
- Bathtub with Shower
Laundry
- Laundry closet
- Washer and Dryer
Parking
- 6 Parking Spaces
- Gravel Driveway
- 6 Open Parking Spaces
Outdoor Features
- Deck
- Exterior Lighting
- Rain Gutters
- Front Porch
Schools
- Mcgees Crossroads Elementary And Middle School
- W Johnston High School
Utilities
- Central Heating and Cooling System
- Well
- Septic Tank
- Septic System
Community Details
- No Home Owners Association
- Millard Crossing Subdivision
Listing and Financial Details
- Assessor Parcel Number 15H08011R
Map
Home Values in the Area
Average Home Value in this Area
Tax History
| Year | Tax Paid | Tax Assessment Tax Assessment Total Assessment is a certain percentage of the fair market value that is determined by local assessors to be the total taxable value of land and additions on the property. | Land | Improvement |
|---|---|---|---|---|
| 2024 | $1,096 | $135,290 | $43,380 | $91,910 |
| 2023 | $1,022 | $132,770 | $43,380 | $89,390 |
| 2022 | $1,049 | $132,770 | $43,380 | $89,390 |
| 2021 | $1,049 | $132,770 | $43,380 | $89,390 |
| 2020 | $1,089 | $132,770 | $43,380 | $89,390 |
| 2019 | $1,089 | $132,770 | $43,380 | $89,390 |
| 2018 | $783 | $93,270 | $22,180 | $71,090 |
| 2017 | $783 | $93,270 | $22,180 | $71,090 |
| 2016 | $783 | $93,270 | $22,180 | $71,090 |
| 2015 | $783 | $93,270 | $22,180 | $71,090 |
| 2014 | $783 | $93,270 | $22,180 | $71,090 |
Property History
| Date | Event | Price | Change | Sq Ft Price |
|---|---|---|---|---|
| 07/18/2025 07/18/25 | For Sale | $300,000 | +53.8% | $268 / Sq Ft |
| 11/12/2024 11/12/24 | Sold | $195,000 | -4.9% | $174 / Sq Ft |
| 10/29/2024 10/29/24 | Pending | -- | -- | -- |
| 10/22/2024 10/22/24 | Price Changed | $205,000 | -8.8% | $183 / Sq Ft |
| 10/22/2024 10/22/24 | For Sale | $224,900 | 0.0% | $201 / Sq Ft |
| 09/07/2024 09/07/24 | Pending | -- | -- | -- |
| 09/05/2024 09/05/24 | For Sale | $224,900 | -- | $201 / Sq Ft |
Purchase History
| Date | Type | Sale Price | Title Company |
|---|---|---|---|
| Warranty Deed | $195,000 | None Listed On Document | |
| Interfamily Deed Transfer | -- | Netco | |
| Interfamily Deed Transfer | -- | None Available | |
| Warranty Deed | $133,500 | None Available | |
| Warranty Deed | $110,000 | None Available | |
| Deed | $78,000 | -- |
Mortgage History
| Date | Status | Loan Amount | Loan Type |
|---|---|---|---|
| Previous Owner | $127,211 | FHA | |
| Previous Owner | $131,081 | FHA | |
| Previous Owner | $115,440 | VA | |
| Previous Owner | $110,000 | VA |
Similar Homes in Smithfield, NC
Source: Doorify MLS
MLS Number: 10110131
APN: 15H08011R
- 17 E Victory View Terrace Unit 153
- 241 E Victory View Terrace Unit 164
- 202 E Victory View Terrace Unit 69
- 182 E Victory View Terrace Unit 68
- 164 E Victory View Terrace
- 131 E Victory View Terrace Unit 158
- 106 E Victory View Terrace
- 146 Freedom Heights Ln Unit 145
- 126 Freedom Heights Ln Unit 146
- 108 Freedom Heights Ln Unit 147
- 88 Freedom Heights Ln Unit 148
- 70 Freedom Heights Ln Unit 149
- 48 Freedom Heights Ln Unit 150
- 32 Freedom Heights Ln Unit 151
- 16 Freedom Heights Ln Unit 152
- 48 Spirit Springs Rd Unit 74
- 37 Meadow Oaks Cir
- 306 Lakewood Rd
- 296 Lakewood Rd
- 293 Carolina Oaks Ave
- 7018 Nc-210
- 7048 Nc-210
- 140 Continental Ln
- 206 Bicentennial Blvd
- 121 Patricia Dr
- 108 Patricia Dr
- 25 Lake Forest Ct
- 147 Tap Ln
- 484 Barnes Lndg Dr
- 456 Barnes Lndg Dr
- 210 Soy Bean Ln
- 54 Pedernales Dr
- 75 Cherryhill Dr
- 54 Black Horse Way
- 327 Kandypoo Dr
- 176 Breland Dr
- 2195 Matthews Rd
- 86 Sommerset Dr
- 261 Johnson Ridge Way Unit 1
- 260 Johnson Ridge Way Unit 1
