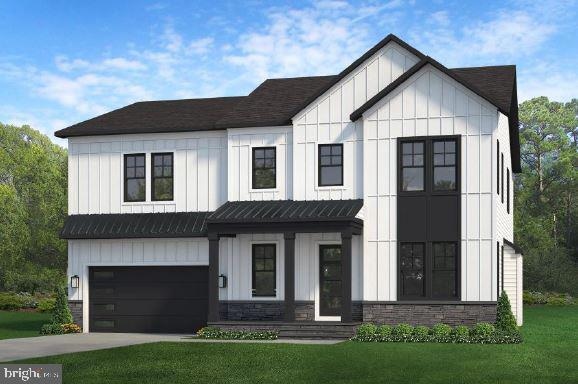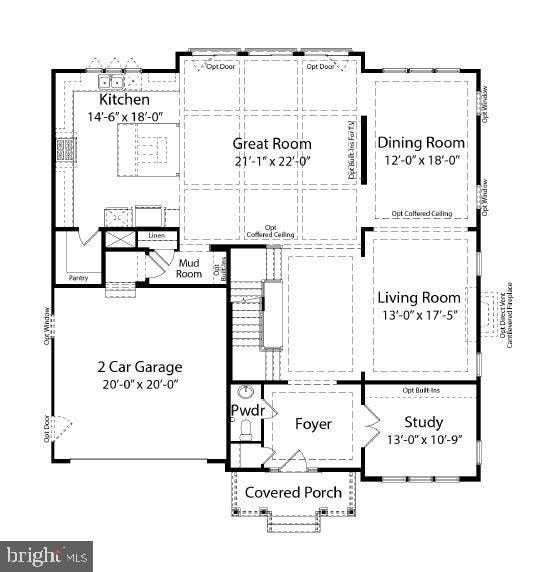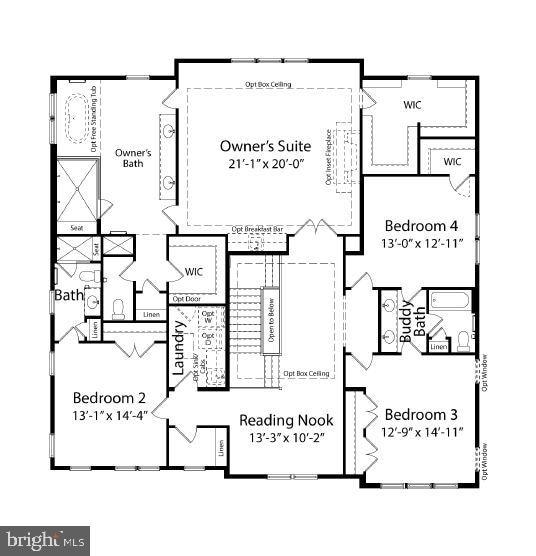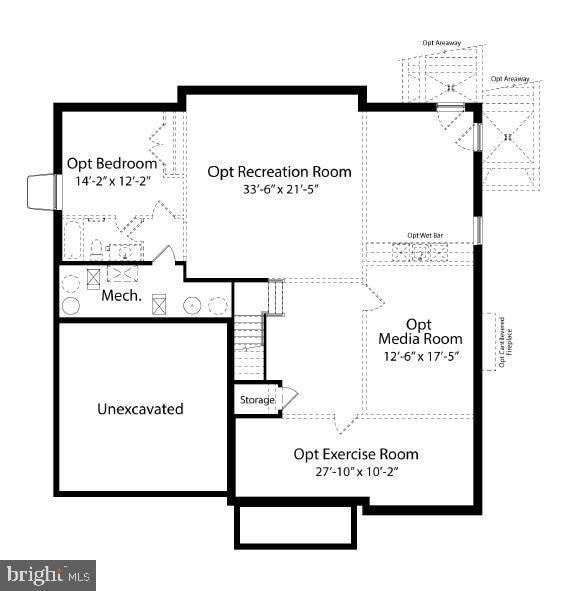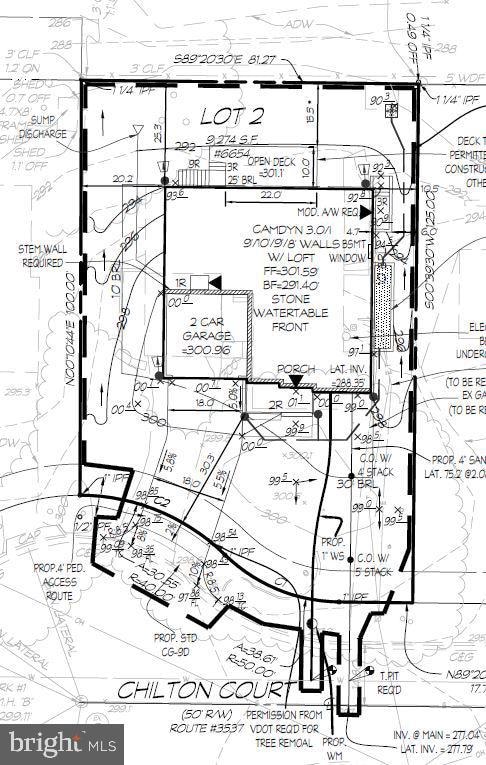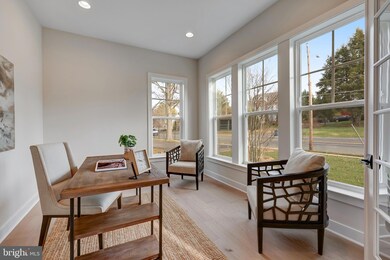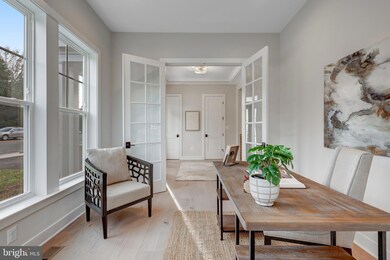
6654 Chilton Ct McLean, VA 22101
Estimated payment $13,644/month
Highlights
- New Construction
- Eat-In Gourmet Kitchen
- Transitional Architecture
- Sherman Elementary School Rated A
- Open Floorplan
- Wood Flooring
About This Home
Pre-Construction Opportunity - Expected Completion Spring 2026!Evergreene Homes is excited to introduce The Camdyn, a thoughtfully designed home featuring our exclusive Diamond Finishes Package and luxurious details throughout. Ideally situated for daily convenience, this location offers prime commuter access—just minutes from I-66 and I-495, and close to Tysons and Metro stations, making travel throughout Northern Virginia and into D.C. effortless. Go under contract today to personalize your finishes and select final options! With 10’ ceilings on the main level, a stunning Chef’s Kitchen, and high-end architectural elements, this home was built to impress. The kitchen features maple cabinetry extending to the ceiling with glass-faced uppers, soft-close drawers and doors, and sleek quartz countertops for a refined, modern aesthetic. A massive center island offers generous seating and storage, making it a true focal point for gathering and entertaining. Designed for both everyday living and memorable occasions, the Great Room includes a gas fireplace and an entertainment-ready wall that brings warmth and function together beautifully. Upstairs, the Owner’s Suite is a true retreat. Enjoy a spacious bedroom with a boxed ceiling, oversized walk-in closets, and a spa-inspired bath with a frameless glass shower and abundant storage. Three additional bedrooms complete the upper level—one with a private en-suite bath and two sharing a convenient Buddy Bath—each generously sized for comfort. The upper-level Laundry Room features built-in cabinetry and a utility sink for added convenience. The finished basement expands the living space even further, offering a Rec Room, Media Room, Bedroom, and Full Bath—perfect for entertaining, fitness, or relaxing at home. Our homes always include exceptional quality features, such as a whole-house fan for enhanced air circulation, built-in humidifier, electronic air cleaner, and energy-efficient construction with 2x6 framing, thermal insulation, pest tubes in exterior walls, and a 10-year transferable Builder’s Warranty for peace of mind. *Floor plans and photos are for informational purposes only; some items depicted may be optional and not included in the listed price.
Home Details
Home Type
- Single Family
Est. Annual Taxes
- $13,984
Year Built
- New Construction
Lot Details
- 9,274 Sq Ft Lot
- Property is in excellent condition
- Property is zoned 140
Parking
- 2 Car Direct Access Garage
- 2 Driveway Spaces
- Front Facing Garage
- Garage Door Opener
- On-Street Parking
Home Design
- Transitional Architecture
- Pillar, Post or Pier Foundation
- Slab Foundation
- Advanced Framing
- Blown-In Insulation
- Batts Insulation
- Architectural Shingle Roof
- Asphalt Roof
- Metal Roof
- Cement Siding
- Stone Siding
- Passive Radon Mitigation
- Concrete Perimeter Foundation
- Rough-In Plumbing
- HardiePlank Type
- CPVC or PVC Pipes
- Asphalt
- Masonry
- Tile
Interior Spaces
- Property has 3 Levels
- Open Floorplan
- Ceiling height of 9 feet or more
- Whole House Fan
- Gas Fireplace
- Double Pane Windows
- Window Treatments
- Mud Room
- Entrance Foyer
- Great Room
- Family Room Off Kitchen
- Living Room
- Dining Room
- Den
- Loft
- Attic Fan
Kitchen
- Eat-In Gourmet Kitchen
- <<doubleOvenToken>>
- Gas Oven or Range
- Range Hood
- <<builtInMicrowave>>
- Dishwasher
- Stainless Steel Appliances
- Kitchen Island
- Disposal
Flooring
- Wood
- Carpet
- Concrete
- Ceramic Tile
Bedrooms and Bathrooms
- 4 Bedrooms
- En-Suite Primary Bedroom
- En-Suite Bathroom
- Walk-In Closet
- <<tubWithShowerToken>>
- Walk-in Shower
Laundry
- Laundry Room
- Laundry on upper level
- Washer and Dryer Hookup
Unfinished Basement
- Connecting Stairway
- Interior and Exterior Basement Entry
- Water Proofing System
- Sump Pump
- Space For Rooms
- Rough-In Basement Bathroom
- Basement Windows
Home Security
- Carbon Monoxide Detectors
- Fire and Smoke Detector
Eco-Friendly Details
- Energy-Efficient Appliances
- Energy-Efficient Windows with Low Emissivity
- Air Purifier
- Whole House Exhaust Ventilation
Outdoor Features
- Exterior Lighting
- Rain Gutters
Schools
- Franklin Sherman Elementary School
- Longfellow Middle School
- Mclean High School
Utilities
- Air Filtration System
- Humidifier
- 90% Forced Air Zoned Heating and Cooling System
- Heat Pump System
- Programmable Thermostat
- 200+ Amp Service
- 60 Gallon+ Natural Gas Water Heater
- Municipal Trash
- Public Septic
Community Details
- No Home Owners Association
- Built by Evergreene Homes
- Bryn Mawr Subdivision, Camdyn I Floorplan
Listing and Financial Details
- Tax Lot 2
- Assessor Parcel Number 0304 35 0002
Map
Home Values in the Area
Average Home Value in this Area
Tax History
| Year | Tax Paid | Tax Assessment Tax Assessment Total Assessment is a certain percentage of the fair market value that is determined by local assessors to be the total taxable value of land and additions on the property. | Land | Improvement |
|---|---|---|---|---|
| 2024 | $12,835 | $1,086,360 | $580,000 | $506,360 |
| 2023 | $12,509 | $1,086,360 | $580,000 | $506,360 |
| 2022 | $11,444 | $981,090 | $506,000 | $475,090 |
| 2021 | $10,644 | $889,610 | $464,000 | $425,610 |
| 2020 | $10,941 | $906,830 | $464,000 | $442,830 |
| 2019 | $10,639 | $881,840 | $455,000 | $426,840 |
| 2018 | $10,139 | $881,660 | $455,000 | $426,660 |
| 2017 | $10,523 | $888,800 | $455,000 | $433,800 |
| 2016 | $10,166 | $860,420 | $455,000 | $405,420 |
| 2015 | $9,652 | $847,410 | $446,000 | $401,410 |
| 2014 | $8,877 | $781,110 | $425,000 | $356,110 |
Property History
| Date | Event | Price | Change | Sq Ft Price |
|---|---|---|---|---|
| 06/09/2025 06/09/25 | For Sale | $2,252,999 | -- | $507 / Sq Ft |
Purchase History
| Date | Type | Sale Price | Title Company |
|---|---|---|---|
| Warranty Deed | $1,250,000 | Centerview Title | |
| Warranty Deed | $1,250,000 | Centerview Title | |
| Deed | $365,000 | -- |
Mortgage History
| Date | Status | Loan Amount | Loan Type |
|---|---|---|---|
| Open | $1,590,000 | Credit Line Revolving | |
| Closed | $1,590,000 | Credit Line Revolving | |
| Previous Owner | $292,000 | Purchase Money Mortgage |
Similar Homes in McLean, VA
Source: Bright MLS
MLS Number: VAFX2245766
APN: 0304-35-0002
- 6638 Hampton View Place
- 6626 Byrns Place
- 1601 Wrightson Dr
- 6718 Lowell Ave Unit 406
- 6718 Lowell Ave Unit 407
- 6718 Lowell Ave Unit 803
- 6718 Lowell Ave Unit 503
- 6718 Lowell Ave Unit 603
- 6718 Lowell Ave Unit 504
- 6519 Brawner St
- 1450 Emerson Ave Unit G04-4
- 1427 Mclean Mews Ct
- 6800 Old Chesterbrook Rd
- 6613 Maugh Rd
- 1617 Woodmoor Ln
- 1428 Waggaman Cir
- 1609 Woodmoor Ln
- 1434 Waggaman Cir
- 6634 Brawner St
- 1537 Cedar Ave
- 6634 Brawner St
- 6634 Brawner St Unit A
- 6513 Old Dominion Dr
- 1519 Spring Vale Ave
- 1560 Westmoreland St
- 6929 Mclean Park Manor Ct
- 1325 Darnall Dr
- 6900 Fleetwood Rd Unit 614
- 7000 Eastern Red Cedar Ln
- 6800 Fleetwood Rd Unit 312
- 1723 Merryhill Place
- 6421 Linway Terrace
- 6800 Dean Dr
- 6529 Fairlawn Dr Unit B
- 6529 Fairlawn Dr
- 6947 Pine Crest Ave
- 1410 Pathfinder Ln
- 6856 Chelsea Rd
- 1240 Kensington Rd
- 6916 Southridge Dr
