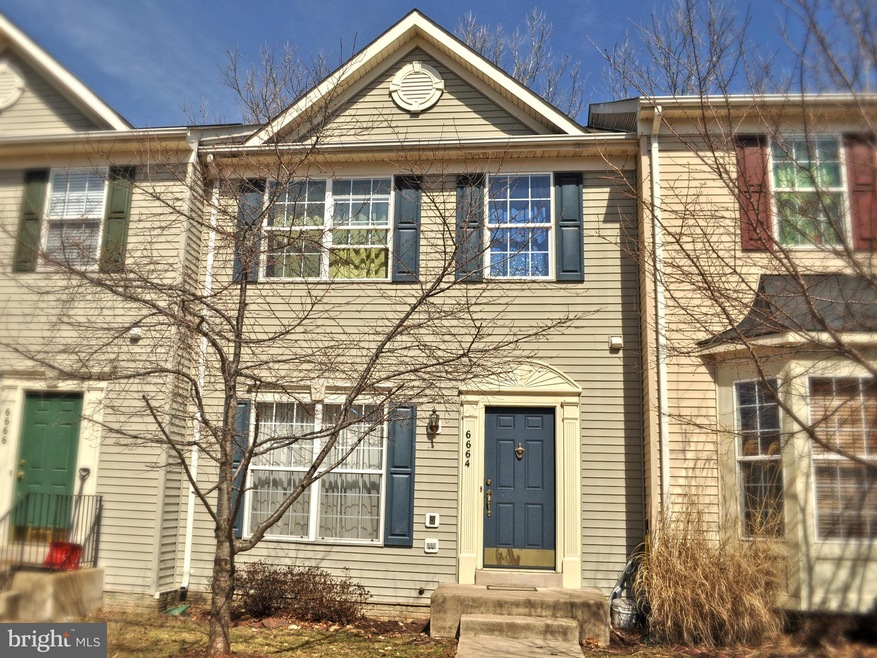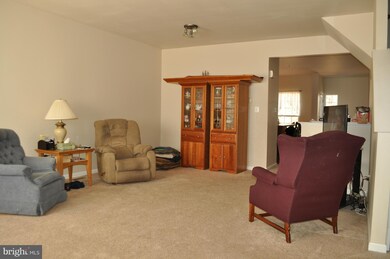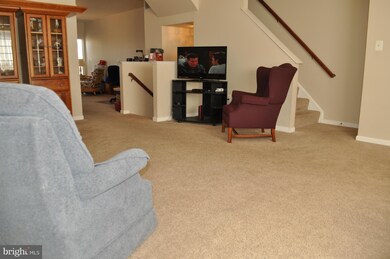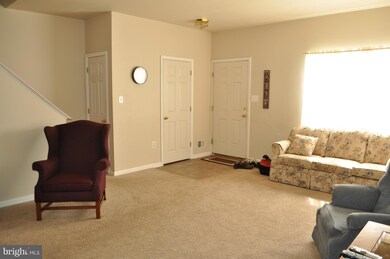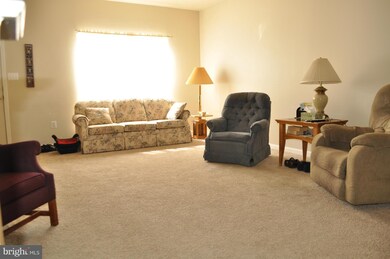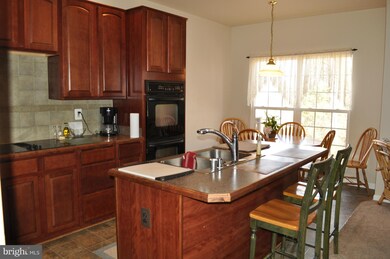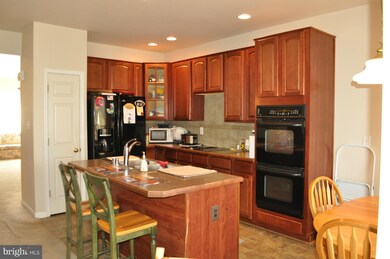
6664 Roderick Loop Gainesville, VA 20155
Heritage Hunt NeighborhoodHighlights
- Colonial Architecture
- Space For Rooms
- Game Room
- Bull Run Middle School Rated A-
- Sun or Florida Room
- Built-In Double Oven
About This Home
As of September 2019SPACIOUS, 3 level townhouse in CONVENIENT Carterwood location near I-66 * LARGE Rec Room w/walkout to FENCED yard * Main level Living Room + EAT-IN Kitchen w/island, cherry cabs, sitting area w/fireplace * SUNNY Master Suite w/sitting area, walk-in closet, vaulted ceiling * MB w/separate tub & double vanity * Neutral carpet & colors * LOTS of storage + attic access * Backs to large WOODED lot
Townhouse Details
Home Type
- Townhome
Est. Annual Taxes
- $3,335
Year Built
- Built in 2002
Lot Details
- 1,307 Sq Ft Lot
- Two or More Common Walls
- Property is in very good condition
HOA Fees
- $72 Monthly HOA Fees
Parking
- 2 Assigned Parking Spaces
Home Design
- Colonial Architecture
- Vinyl Siding
Interior Spaces
- Property has 3 Levels
- Ceiling Fan
- Fireplace With Glass Doors
- Fireplace Mantel
- Family Room Off Kitchen
- Living Room
- Combination Kitchen and Dining Room
- Game Room
- Sun or Florida Room
Kitchen
- Eat-In Kitchen
- Built-In Double Oven
- Cooktop<<rangeHoodToken>>
- <<microwave>>
- Ice Maker
- Dishwasher
- Kitchen Island
- Disposal
Bedrooms and Bathrooms
- 3 Bedrooms
- En-Suite Primary Bedroom
- En-Suite Bathroom
- 4 Bathrooms
Laundry
- Dryer
- Washer
Finished Basement
- Walk-Out Basement
- Connecting Stairway
- Rear Basement Entry
- Sump Pump
- Space For Rooms
Schools
- Bull Run Middle School
- Battlefield High School
Utilities
- Forced Air Heating and Cooling System
- Vented Exhaust Fan
- Natural Gas Water Heater
Community Details
- Carterwood Subdivision
Listing and Financial Details
- Tax Lot 39A
- Assessor Parcel Number 205999
Ownership History
Purchase Details
Home Financials for this Owner
Home Financials are based on the most recent Mortgage that was taken out on this home.Purchase Details
Home Financials for this Owner
Home Financials are based on the most recent Mortgage that was taken out on this home.Purchase Details
Home Financials for this Owner
Home Financials are based on the most recent Mortgage that was taken out on this home.Purchase Details
Home Financials for this Owner
Home Financials are based on the most recent Mortgage that was taken out on this home.Similar Homes in Gainesville, VA
Home Values in the Area
Average Home Value in this Area
Purchase History
| Date | Type | Sale Price | Title Company |
|---|---|---|---|
| Deed | $368,500 | Mbh Settlement Group Lc | |
| Warranty Deed | $315,000 | -- | |
| Deed | $255,000 | -- | |
| Deed | $205,449 | -- |
Mortgage History
| Date | Status | Loan Amount | Loan Type |
|---|---|---|---|
| Open | $70,000 | New Conventional | |
| Open | $377,000 | New Conventional | |
| Closed | $372,222 | New Conventional | |
| Previous Owner | $305,000 | New Conventional | |
| Previous Owner | $309,294 | FHA | |
| Previous Owner | $204,000 | New Conventional | |
| Previous Owner | $209,413 | No Value Available |
Property History
| Date | Event | Price | Change | Sq Ft Price |
|---|---|---|---|---|
| 09/13/2019 09/13/19 | Sold | $368,500 | +1.0% | $155 / Sq Ft |
| 08/04/2019 08/04/19 | Pending | -- | -- | -- |
| 08/01/2019 08/01/19 | For Sale | $365,000 | +15.9% | $153 / Sq Ft |
| 06/22/2015 06/22/15 | Sold | $315,000 | 0.0% | $181 / Sq Ft |
| 05/25/2015 05/25/15 | Pending | -- | -- | -- |
| 03/13/2015 03/13/15 | For Sale | $315,000 | -- | $181 / Sq Ft |
Tax History Compared to Growth
Tax History
| Year | Tax Paid | Tax Assessment Tax Assessment Total Assessment is a certain percentage of the fair market value that is determined by local assessors to be the total taxable value of land and additions on the property. | Land | Improvement |
|---|---|---|---|---|
| 2024 | $4,966 | $499,300 | $126,000 | $373,300 |
| 2023 | $4,624 | $444,400 | $119,000 | $325,400 |
| 2022 | $4,944 | $437,700 | $116,500 | $321,200 |
| 2021 | $4,609 | $377,200 | $100,000 | $277,200 |
| 2020 | $5,512 | $355,600 | $97,000 | $258,600 |
| 2019 | $5,217 | $336,600 | $94,500 | $242,100 |
| 2018 | $3,827 | $316,900 | $88,100 | $228,800 |
| 2017 | $3,771 | $304,800 | $88,100 | $216,700 |
| 2016 | $3,656 | $298,200 | $84,100 | $214,100 |
| 2015 | -- | $303,900 | $107,300 | $196,600 |
| 2014 | -- | $265,600 | $74,200 | $191,400 |
Agents Affiliated with this Home
-
Goran Maric

Seller's Agent in 2019
Goran Maric
Compass
(202) 258-3755
2 in this area
64 Total Sales
-
Heather North

Buyer's Agent in 2019
Heather North
North Real Estate LLC
(540) 836-7514
5 in this area
155 Total Sales
-
Bryan Garcia

Seller's Agent in 2015
Bryan Garcia
Exit Heritage Realty
(703) 517-2574
1 in this area
73 Total Sales
-
Gloria Banks

Buyer's Agent in 2015
Gloria Banks
Samson Properties
(703) 244-9767
33 Total Sales
Map
Source: Bright MLS
MLS Number: 1000234227
APN: 7398-60-0260
- 6688 Roderick Loop
- 13890 Chelmsford Dr Unit 313
- 14387 Newbern Loop
- 13891 Chelmsford Dr Unit 201
- 14109 Snickersville Dr
- 14291 Newbern Loop
- 6805 Tred Avon Place
- 14313 Broughton Place
- 6769 Arthur Hills Dr
- 13882 Cinch Ln
- 6413 Morven Park Ln
- 6813 Avalon Isle Way
- 6702 Selbourne Ln
- 6901 Bitterroot Ct
- 6848 Tred Avon Place
- 14192 Haro Trail
- 14036 Cannondale Way
- 18246 Camdenhurst Dr
- 18257 Camdenhurst Dr
- 5438 Sherman Oaks Ct
