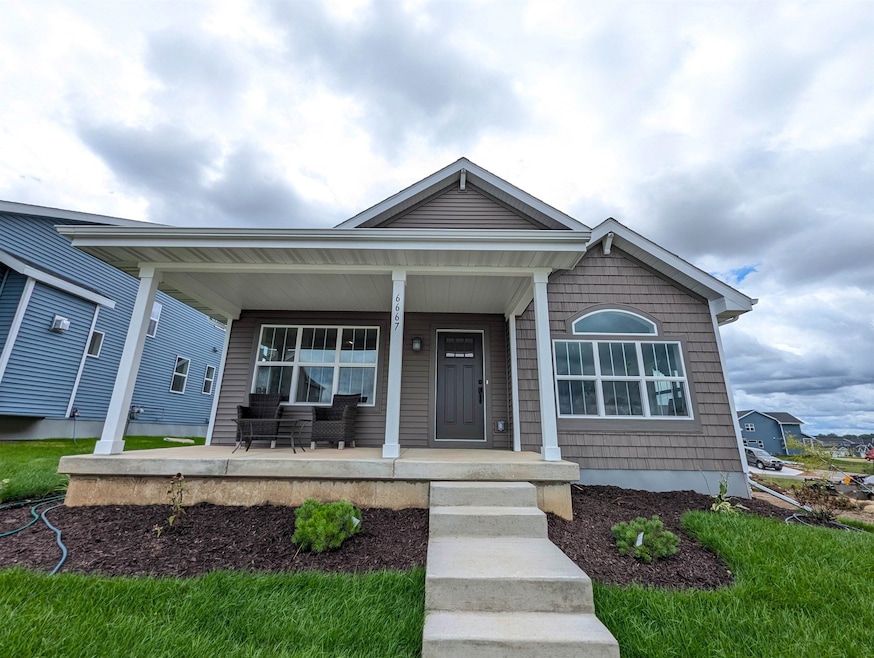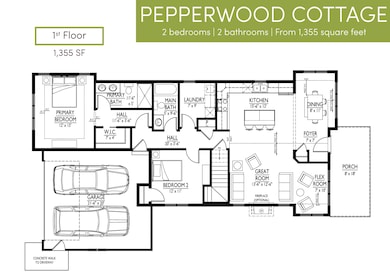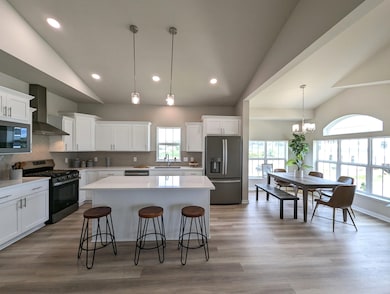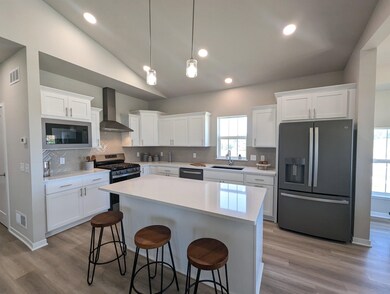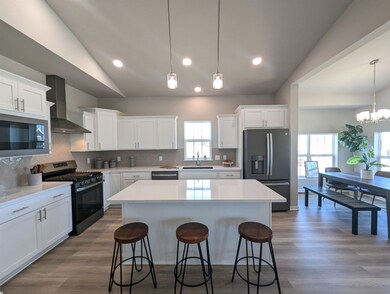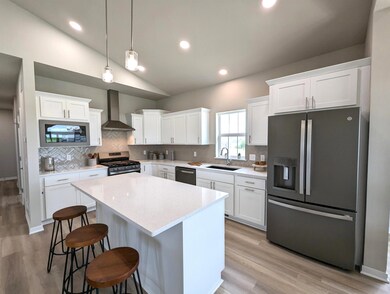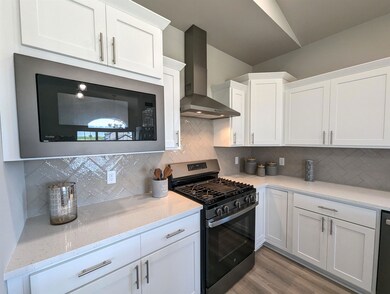6667 Redpoll Rd Middleton, WI 53562
Estimated payment $3,383/month
Highlights
- New Construction
- Open Floorplan
- Wood Flooring
- Northside Elementary School Rated A
- Contemporary Architecture
- Great Room
About This Home
Welcome to Redtail Ridge—featuring Middleton Schools! Single-level, open concept living! Kitchen features quartz countertops, large island, granite sink, ceramic tile backsplash, slate appliances & pantry. Great room includes gas fireplace & extra flex area. Private primary bedroom suite with walk-in closet and bathroom with tile shower & dual sinks. Large main floor laundry room. Basement is stubbed for bathroom & includes egress window for future expansion! 10yr builder's limited warranty & 15yr dry basement warranty included! Radon mitigation system is passive. For floor plan & design selection information, please call or email agent. Video tour is of a similar model.
Listing Agent
Encore Real Estate Services, I Brokerage Email: cari.wuebben@encorehomesinc.com License #53878-90 Listed on: 02/20/2025
Co-Listing Agent
Encore Real Estate Services, I Brokerage Email: cari.wuebben@encorehomesinc.com License #91828-94
Open House Schedule
-
Saturday, November 15, 202511:00 am to 1:00 pm11/15/2025 11:00:00 AM +00:0011/15/2025 1:00:00 PM +00:00Add to Calendar
-
Sunday, November 16, 202511:00 am to 1:00 pm11/16/2025 11:00:00 AM +00:0011/16/2025 1:00:00 PM +00:00Add to Calendar
Home Details
Home Type
- Single Family
Year Built
- Built in 2025 | New Construction
Lot Details
- 4,356 Sq Ft Lot
HOA Fees
- $18 Monthly HOA Fees
Home Design
- Contemporary Architecture
- Ranch Style House
- Poured Concrete
- Wood Siding
- Vinyl Siding
- Low Volatile Organic Compounds (VOC) Products or Finishes
- Stone Exterior Construction
- Radon Mitigation System
Interior Spaces
- 1,355 Sq Ft Home
- Open Floorplan
- Gas Fireplace
- Low Emissivity Windows
- Entrance Foyer
- Great Room
- Den
- Wood Flooring
- Laundry Room
Kitchen
- Oven or Range
- Microwave
- Dishwasher
- Kitchen Island
- Disposal
Bedrooms and Bathrooms
- 2 Bedrooms
- Walk-In Closet
- 2 Full Bathrooms
- Bathroom on Main Level
- Bathtub
- Shower Only
- Walk-in Shower
Basement
- Basement Fills Entire Space Under The House
- Basement Ceilings are 8 Feet High
- Sump Pump
- Stubbed For A Bathroom
Parking
- 2 Car Attached Garage
- Alley Access
- Garage Door Opener
Schools
- Northside Elementary School
- Kromrey Middle School
- Middleton High School
Utilities
- Forced Air Cooling System
- Water Softener
Community Details
- Built by Encore Homes
- Redtail Ridge Subdivision
Map
Home Values in the Area
Average Home Value in this Area
Property History
| Date | Event | Price | List to Sale | Price per Sq Ft |
|---|---|---|---|---|
| 10/07/2025 10/07/25 | Price Changed | $537,000 | -0.9% | $396 / Sq Ft |
| 09/22/2025 09/22/25 | Price Changed | $542,000 | -1.8% | $400 / Sq Ft |
| 08/15/2025 08/15/25 | For Sale | $552,000 | -- | $407 / Sq Ft |
Source: South Central Wisconsin Multiple Listing Service
MLS Number: 1993749
- 6657 Wagtail Way
- 6661 Redpoll Rd
- 6655 Redpoll Rd
- 6674 Redpoll Rd
- 6909 Belle Fontaine Blvd
- 6921 Belle Fontaine Blvd
- 6905 Belle Fontaine Blvd
- 6913 Belle Fontaine Blvd
- 6654 Redpoll Rd
- 6677 Linnet Ln
- 6665 Linnet Ln
- 6671 Linnet Ln
- 6878 Belle Fontaine Blvd
- 6640 Linnet Ln
- 6882 Belle Fontaine Blvd
- Faith's Hollow Plan at Redtail Ridge - Single Family Homes
- The O'Keeffe Plan at Redtail Ridge
- The Abbott Plan at Redtail Ridge
- Charlotte's Glen Plan at Redtail Ridge - Single Family Homes
- Winterberry Cottage Plan at Redtail Ridge - Single Family Homes
- 4411 High Rd
- 7210 Century Place
- 3815 Tribeca Dr
- 3725 Tribeca Dr
- 5240 Bishops Bay Pkwy
- 5251 Bishops Bay Pkwy
- 5700 Highland Way
- 7628 Lisa Ln
- 6715 Century Ave
- 6620 Century Ave
- 6110-6130 Century Ave
- 6150 Century Ave
- 7625 Lisa Ln
- 3001 Parmenter St
- 7635 Lisa Ln
- 5405 Century Ave
- 3511 Roma Ln
- 2644 Branch St
- 2612 Branch St
- 6100 Lake St
