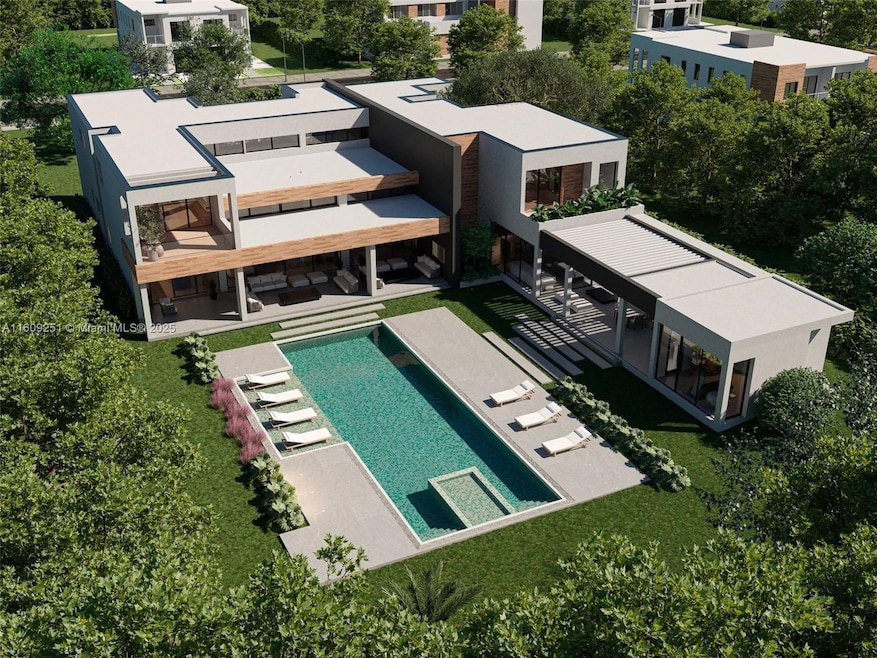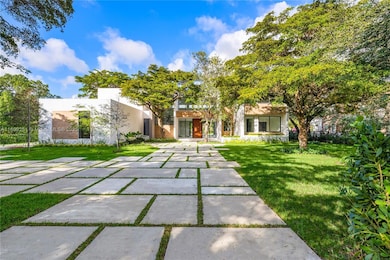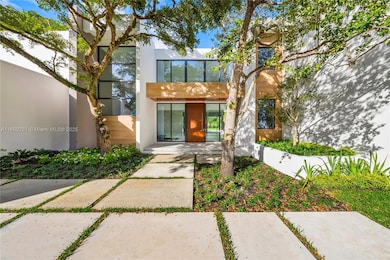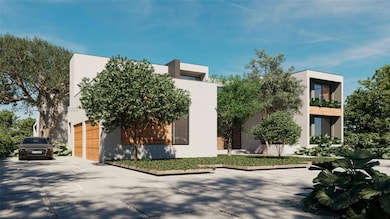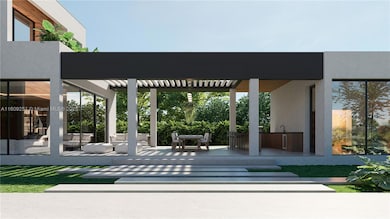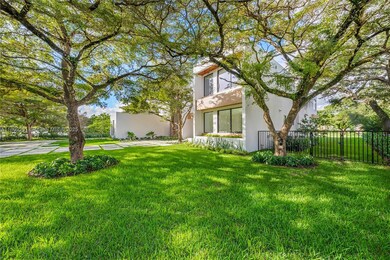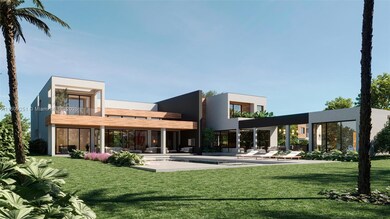Estimated payment $60,803/month
Highlights
- Bar or Lounge
- Fitness Center
- Concrete Pool
- Pinecrest Elementary School Rated A
- New Construction
- Sauna
About This Home
Welcome to Luxury! This 2-story, 7-bed, studio, 8.5-bath home in a great neighborhood combines modern aesthetics with top-tier amenities. The entrance greets you with solid core doors, leading to a grand residence with European cabinetry and quartz countertops. The property features a tranquil green area, a 60-foot pool, SPA, sundeck, BBQ area, gym, sauna, pickle ball court and 4 car garage. Great open floor plan integrates the bar, kitchen, and family room, all bathed in natural light. The kitchen boasts premium cabinetry and Miele appliances. Elegance is woven into every corner, from the wine cellar to the luxurious Master Suite. A modern elevator and a Lutron automation system add convenience and sophistication. This property is more than a house; it’s a lifestyle statement.
Home Details
Home Type
- Single Family
Est. Annual Taxes
- $26,674
Year Built
- Built in 2025 | New Construction
Lot Details
- 0.88 Acre Lot
- South Facing Home
- Fenced
- Property is zoned 2300
Parking
- 4 Car Attached Garage
- Electric Vehicle Home Charger
- Automatic Garage Door Opener
- Driveway
- Guest Parking
- Open Parking
Property Views
- Garden
- Pool
- Tennis Court
Home Design
- Flat Roof with Façade front
- Concrete Block And Stucco Construction
Interior Spaces
- 8,912 Sq Ft Home
- 2-Story Property
- Custom Mirrors
- Vaulted Ceiling
- Entrance Foyer
- Family Room
- Formal Dining Room
- Den
- Sauna
- Wood Flooring
Kitchen
- Breakfast Area or Nook
- Built-In Self-Cleaning Oven
- Microwave
- Ice Maker
- Dishwasher
- Cooking Island
- Disposal
Bedrooms and Bathrooms
- 7 Bedrooms
- Sitting Area In Primary Bedroom
- Main Floor Bedroom
- Primary Bedroom Upstairs
- Split Bedroom Floorplan
- Closet Cabinetry
- Walk-In Closet
- Two Primary Bathrooms
- Maid or Guest Quarters
- Bidet
- Dual Sinks
- Separate Shower in Primary Bathroom
Laundry
- Laundry in Utility Room
- Washer
- Laundry Tub
Home Security
- High Impact Windows
- Fire and Smoke Detector
Accessible Home Design
- Accessible Elevator Installed
- Accessible Hallway
- Accessible Doors
Pool
- Concrete Pool
- Heated In Ground Pool
- Free Form Pool
Outdoor Features
- Balcony
- Patio
- Exterior Lighting
- Outdoor Grill
- Porch
Schools
- Pinecrest Elementary School
- Palmetto Middle School
- Miami Palmetto High School
Utilities
- Central Heating and Cooling System
- Septic Tank
Listing and Financial Details
- Assessor Parcel Number 20-50-01-000-0500
Community Details
Overview
- No Home Owners Association
- Unplatted Subdivision
Amenities
- Sauna
- Bar or Lounge
Recreation
- Fitness Center
- Community Whirlpool Spa
Map
Home Values in the Area
Average Home Value in this Area
Tax History
| Year | Tax Paid | Tax Assessment Tax Assessment Total Assessment is a certain percentage of the fair market value that is determined by local assessors to be the total taxable value of land and additions on the property. | Land | Improvement |
|---|---|---|---|---|
| 2025 | $29,682 | $6,670,110 | -- | -- |
| 2024 | $26,674 | $1,337,989 | -- | -- |
| 2023 | $26,674 | $1,216,354 | $0 | $0 |
| 2022 | $29,740 | $1,596,580 | $0 | $0 |
| 2021 | $27,161 | $1,451,437 | $0 | $0 |
| 2020 | $24,462 | $1,319,489 | $881,636 | $437,853 |
| 2019 | $25,368 | $1,362,379 | $919,968 | $442,411 |
| 2018 | $22,713 | $1,247,772 | $919,968 | $327,804 |
| 2017 | $22,837 | $1,251,092 | $0 | $0 |
| 2016 | $9,548 | $538,731 | $0 | $0 |
| 2015 | $11,967 | $658,591 | $0 | $0 |
| 2014 | $12,118 | $653,365 | $0 | $0 |
Property History
| Date | Event | Price | Change | Sq Ft Price |
|---|---|---|---|---|
| 07/11/2024 07/11/24 | For Sale | $10,995,000 | 0.0% | $1,234 / Sq Ft |
| 11/14/2017 11/14/17 | Rented | $6,500 | -18.7% | -- |
| 08/21/2017 08/21/17 | For Rent | $7,999 | 0.0% | -- |
| 08/02/2017 08/02/17 | Off Market | $7,999 | -- | -- |
| 07/07/2017 07/07/17 | Price Changed | $7,999 | -15.8% | $2 / Sq Ft |
| 06/09/2017 06/09/17 | For Rent | $9,500 | 0.0% | -- |
| 02/09/2016 02/09/16 | Sold | $1,400,000 | -17.6% | $276 / Sq Ft |
| 12/10/2015 12/10/15 | Pending | -- | -- | -- |
| 10/21/2015 10/21/15 | For Sale | $1,699,000 | -- | $335 / Sq Ft |
Purchase History
| Date | Type | Sale Price | Title Company |
|---|---|---|---|
| Warranty Deed | $1,400,000 | Attorney |
Mortgage History
| Date | Status | Loan Amount | Loan Type |
|---|---|---|---|
| Open | $4,000,000 | Construction | |
| Closed | $2,750,000 | Construction | |
| Previous Owner | $260,000 | New Conventional | |
| Previous Owner | $100,000 | Credit Line Revolving | |
| Previous Owner | $300,000 | New Conventional | |
| Previous Owner | $100,000 | Credit Line Revolving |
Source: MIAMI REALTORS® MLS
MLS Number: A11609251
APN: 20-5001-000-0500
- 6666 SW 96th St
- 6784 SW 97th St
- 6710 SW 92nd St
- 9505 SW 63rd Ct
- 9825 SW 63rd Ct
- 6285 SW 98th St
- 9460 SW 69th Ave
- 9000 SW 63rd Ct
- 6220 SW 92nd St
- 8825 SW 64th Ct
- 6630 SW 102nd St
- 9101 SW 69th Ct
- 8955 SW 63rd Ct
- 6900 N Kendall Dr Unit A405
- 6900 N Kendall Dr Unit A309
- 6900 N Kendall Dr Unit A102
- 6900 N Kendall Dr Unit A310
- 6890 N Kendall Dr Unit B406
- 6884 N Kendall Dr Unit C404
- 6886 N Kendall Dr Unit D102
- 6255 SW 92nd St
- 8850 SW 67th Ct
- 6630 SW 102nd St
- 8800 SW 68th Ct
- 6900 N Kendall Dr Unit A310
- 1568 SE 26th St Unit 201
- 6890 N Kendall Dr Unit B406
- 6900 N Kendall Dr Unit A104
- 6902 N Kendall Dr Unit E401
- 6805 SW 88th St Unit 19
- 6805 SW 88th St Unit 15
- 6805 SW 88th St Unit 13
- 6884 N Kendall Dr Unit C407
- 8650 SW 67th Ave Unit 1021
- 6250 SW 88th St
- 8950 SW 69th Ct Unit 312
- 6705 N Kendall Dr Unit 305
- 9117 SW 72nd Ave
- 8605 SW 68th Ct Unit 1
- 10130 SW 70th Ave
