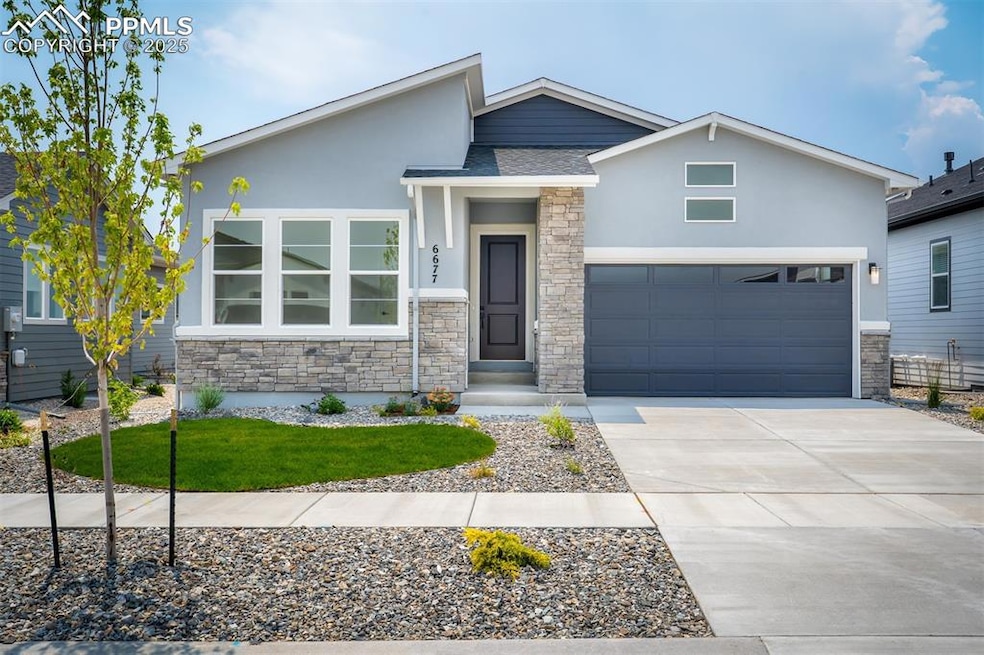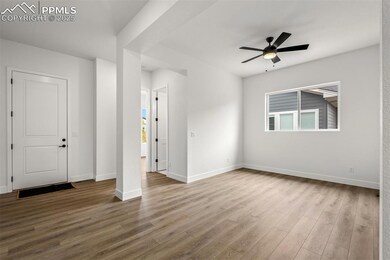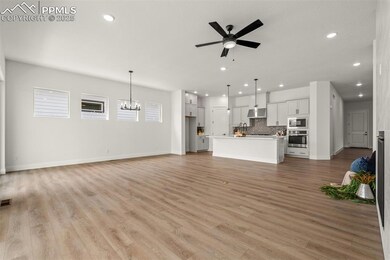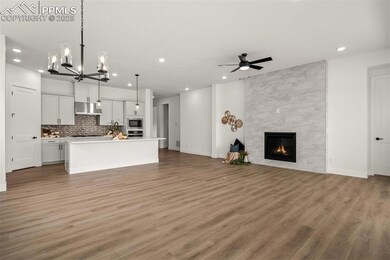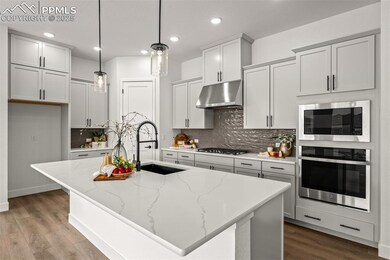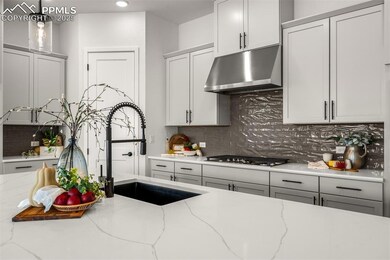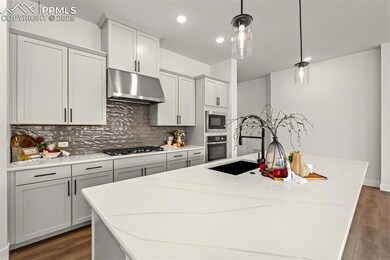6677 Thimble Ct Colorado Springs, CO 80924
Wolf Ranch NeighborhoodEstimated payment $4,450/month
Highlights
- New Construction
- Home Energy Rating Service (HERS) Rated Property
- Multiple Fireplaces
- Chinook Trail Middle School Rated A-
- Community Lake
- Ranch Style House
About This Home
This four-bedroom, four-bathroom home features an open-concept ranch floor plan filled with abundant natural light. Professionally landscaped front and back yards complement the extended covered patio, which includes an outdoor fireplace. This space is perfect for entertaining or relaxing on cozy evenings. The living room also includes an inviting indoor fireplace. A wall of sliding doors creates a seamless connection between indoor and outdoor spaces, enhancing the home’s airy and inviting atmosphere. The primary bathroom offers an extra-large shower for a spa-like experience, creating a tranquil retreat. The finished basement includes a beautiful wet bar, ideal for hosting gatherings and entertaining in style.
Home Details
Home Type
- Single Family
Est. Annual Taxes
- $2,686
Year Built
- Built in 2024 | New Construction
Lot Details
- 5,998 Sq Ft Lot
- Landscaped
HOA Fees
- $62 Monthly HOA Fees
Parking
- 2 Car Attached Garage
- Garage Door Opener
Home Design
- Ranch Style House
- Shingle Roof
- Stone Siding
- Stucco
Interior Spaces
- 3,860 Sq Ft Home
- Ceiling Fan
- Multiple Fireplaces
- Gas Fireplace
- Basement Fills Entire Space Under The House
Kitchen
- Oven
- Plumbed For Gas In Kitchen
- Microwave
- Dishwasher
- Disposal
Bedrooms and Bathrooms
- 4 Bedrooms
Eco-Friendly Details
- Home Energy Rating Service (HERS) Rated Property
Utilities
- Forced Air Heating and Cooling System
- Heating System Uses Natural Gas
Community Details
Overview
- Association fees include ground maintenance, trash removal
- Built by David Weekley Homes
- Glisen
- Community Lake
Recreation
- Community Playground
- Community Pool
- Park
- Dog Park
Map
Home Values in the Area
Average Home Value in this Area
Tax History
| Year | Tax Paid | Tax Assessment Tax Assessment Total Assessment is a certain percentage of the fair market value that is determined by local assessors to be the total taxable value of land and additions on the property. | Land | Improvement |
|---|---|---|---|---|
| 2025 | $2,686 | $27,610 | -- | -- |
| 2024 | $2,711 | $21,590 | $21,590 | -- |
| 2023 | $2,711 | $21,590 | $21,590 | -- |
| 2022 | $107 | $870 | $870 | -- |
Property History
| Date | Event | Price | List to Sale | Price per Sq Ft |
|---|---|---|---|---|
| 09/27/2025 09/27/25 | Price Changed | $790,000 | -1.3% | $212 / Sq Ft |
| 08/11/2025 08/11/25 | Price Changed | $800,000 | -1.3% | $214 / Sq Ft |
| 07/19/2025 07/19/25 | Price Changed | $810,941 | -6.1% | $217 / Sq Ft |
| 06/27/2025 06/27/25 | For Sale | $863,941 | -- | $231 / Sq Ft |
Purchase History
| Date | Type | Sale Price | Title Company |
|---|---|---|---|
| Special Warranty Deed | $852,000 | Land Title Guarantee Company |
Source: Pikes Peak REALTOR® Services
MLS Number: 1997584
APN: 52311-01-090
- The Stewart Plan at Wolf Ranch - Elevate
- The Philip Plan at Wolf Ranch - Elevate
- The Horton Plan at Wolf Ranch - Elevate
- Tibbetts Plan at Wolf Ranch - Enclave Collection
- 6526 Arabesque Loop
- Pinebrook Plan at Wolf Ranch - Enclave Collection
- The Fletcher Plan at Wolf Ranch - Elevate
- Ellingwood Plan at Wolf Ranch - Enclave Collection
- Ivyglen Plan at Wolf Ranch - Enclave Collection
- Rutherford Plan at Wolf Ranch - Enclave Collection
- Lanewood Plan at Wolf Ranch - Enclave Collection
- Glisen Plan at Wolf Ranch - Enclave Collection
- The Edward Plan at Wolf Ranch - Elevate
- 6571 Arabesque Loop
- The Bates Plan at Wolf Ranch - Elevate
- The Vandalay Plan at Wolf Ranch - Elevate
- The Castlegate Plan at Wolf Ranch - Elevate
- 6638 Thimble Ct
- 9537 Bugaboo Dr
- 6678 Thimble Ct
- 6440 Rolling Creek Dr
- 6913 Sierra Meadows Dr
- 5975 Karst Heights
- 8288 Kintla Ct
- 7884 Smokewood Dr
- 7798 Tent Rock Point
- 7740 Rustic Trl Loop
- 7751 Crestone Peak Trail
- 7721 Crestone Peak Trail
- 7668 Kiana Dr
- 7744 Bone Crk Point
- 7614 Camille Ct
- 9170 Crowne Springs View
- 7325 Pearly Heath Rd
- 7761 Bear Run
- 5230 Janga Dr
- 9246 Grand Cordera Pkwy
- 7535 Copper Range Heights
- 8659 Chancellor Dr Unit King Bedroom
- 8191 Callendale Dr
