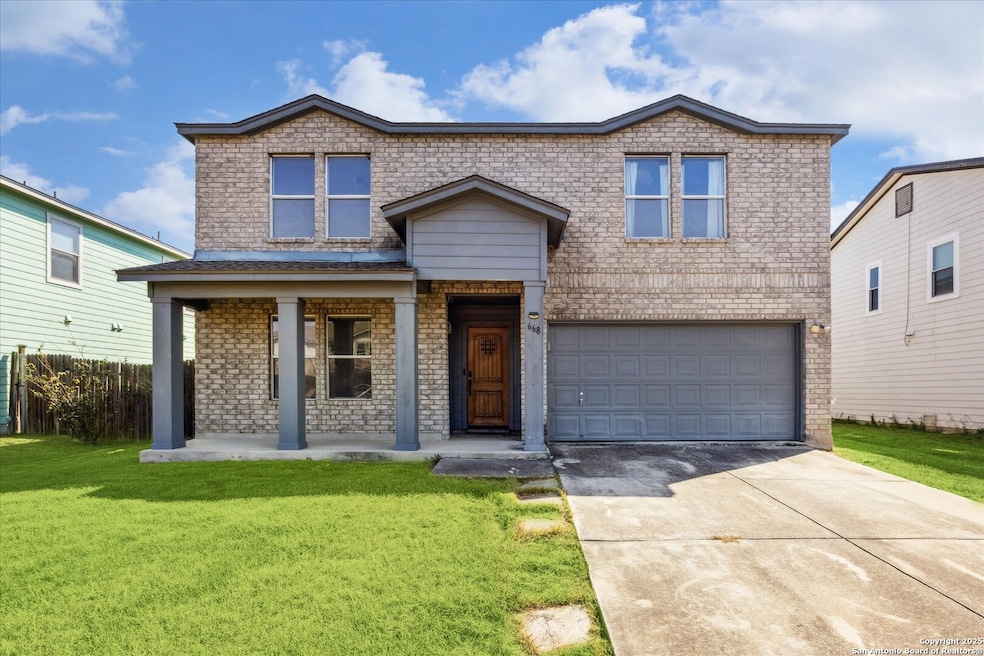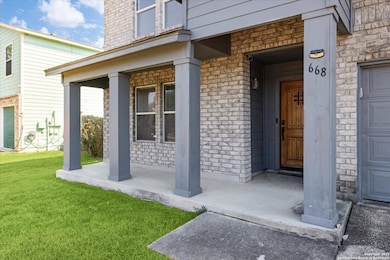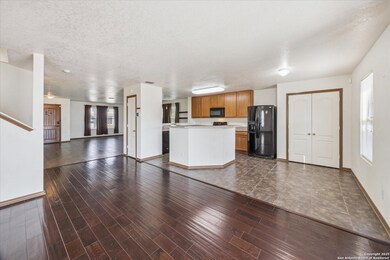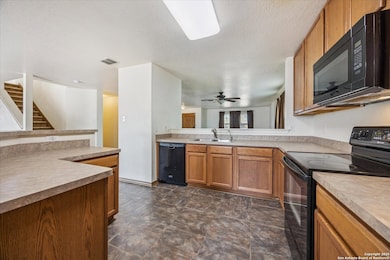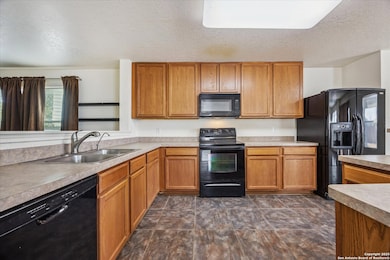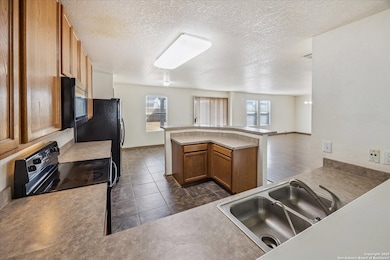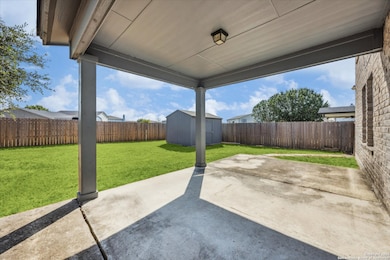668 NW Crossing Dr New Braunfels, TX 78130
Gruene NeighborhoodHighlights
- Wood Flooring
- Covered Patio or Porch
- Walk-In Closet
- Oak Creek Elementary School Rated A
- Eat-In Kitchen
- Outdoor Storage
About This Home
Welcome home to 668 Northwest Crossing Dr! This spacious 4 Bedroom, 2 1/2 Bathroom Home in New Braunfels features a grand 3,188 sqft on a 7,501 sqft Lot. There are an abundance of features including an open-concept downstairs layout that is perfect for entertaining, with a spacious living area that flows seamlessly into the dining space and kitchen. The second story features a stunning game room/flex space, incredible primary suite and a well-appointed bathroom. Located in a sought-after area of New Braunfels, this home is in close proximity to the Creekside Shopping Center, Gruene Historic District, shopping, dining, and entertainment. Schedule a showing today!
Home Details
Home Type
- Single Family
Est. Annual Taxes
- $6,110
Year Built
- Built in 2005
Lot Details
- 7,492 Sq Ft Lot
- Fenced
Parking
- 2 Car Garage
Home Design
- Brick Exterior Construction
- Slab Foundation
- Composition Roof
- Masonry
Interior Spaces
- 3,188 Sq Ft Home
- 2-Story Property
- Window Treatments
Kitchen
- Eat-In Kitchen
- Stove
- Microwave
- Dishwasher
- Disposal
Flooring
- Wood
- Carpet
- Ceramic Tile
Bedrooms and Bathrooms
- 4 Bedrooms
- Walk-In Closet
Outdoor Features
- Covered Patio or Porch
- Outdoor Storage
Schools
- Oak Creek Elementary School
- Canyon Middle School
- Canyon High School
Utilities
- Central Heating and Cooling System
- Heating System Uses Natural Gas
Community Details
- Northwest Crossing Subdivision
Listing and Financial Details
- Rent includes fees
- Assessor Parcel Number 380560009200
Map
Source: San Antonio Board of REALTORS®
MLS Number: 1916367
APN: 38-0560-0092-00
- 671 NW Crossing Dr
- 3238 Northwest Blvd
- 648 Arroyo Dorado
- 3065 Charyn Way
- 3141 Charyn Way
- 658 Crosspoint Dr
- 3230 Old Coach Dr
- 647 Northern Lights Dr
- 3065 Nister
- 3259 Wren Brook Dr
- 830 Rench
- 663 Wipper
- 612 Wipper
- 3505 White Cloud
- 751 Stratus Path
- Brazos Plan at Cloud Country
- Pedernales Plan at Cloud Country
- Sabine Plan at Cloud Country
- Rio Grande Plan at Cloud Country
- Trinity Plan at Cloud Country
- 3073 Charyn Way
- 3141 Charyn Way
- 2052 Stephanie Ave
- 664 Northern Lights Dr
- 3223 Crested Creek Dr
- 724 Great Cloud
- 369 Tanager Dr
- 3546 High Cloud Dr
- 369 Starling Creek
- 344 Ibis Falls Dr
- 352 Lillianite
- 310 Creekview Way
- 271 Limestone Creek
- 252 Oak Creek Way
- 248 Oak Creek Way
- 657 Orion Dr
- 641 Orion Dr
- 2984 Burrow Way
- 2954 Brogan Creek
- 108 Oak Creek Way
