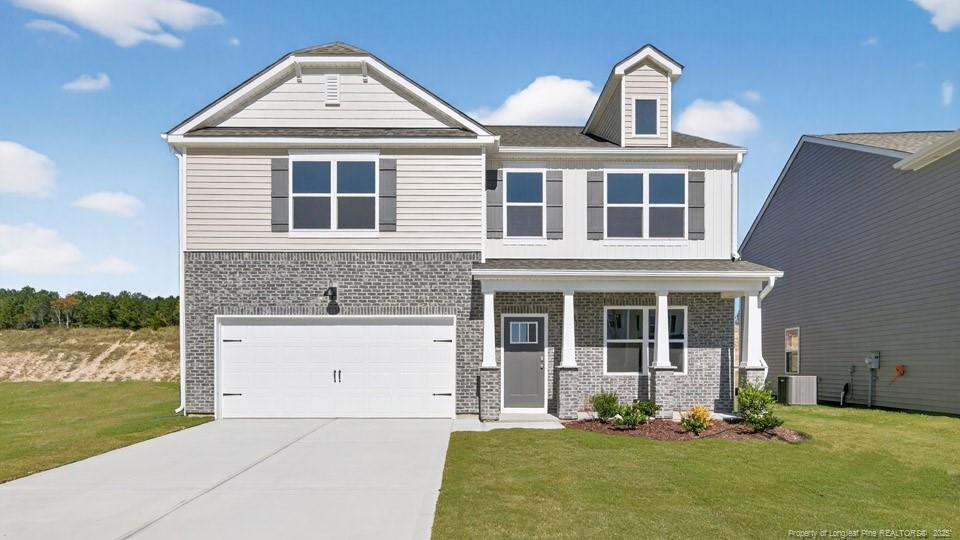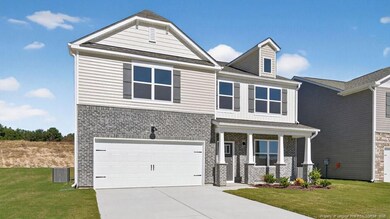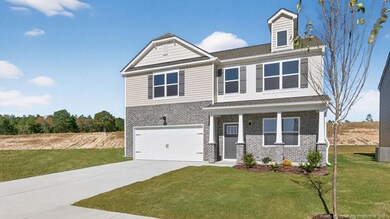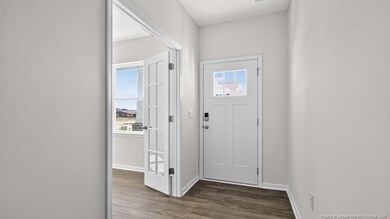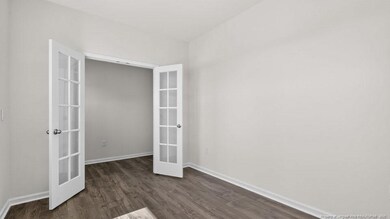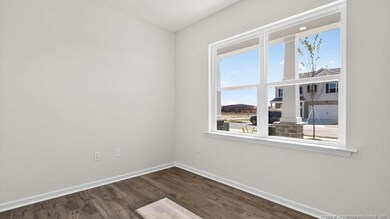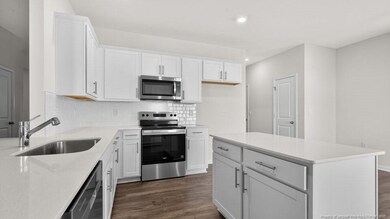668 Wilder Bloom Path Aberdeen, NC 27526
Estimated payment $2,448/month
Highlights
- New Construction
- Wood Flooring
- Breakfast Area or Nook
- Pinecrest High School Rated A-
- Community Pool
- Front Porch
About This Home
Welcome to 668 Wilder Bloom Path in the brand new community Martin Farms, located in Aberdeen, NC! The Wilmington is one of our most popular two-story floorplans, now available at Martins Farms. Inside, you’ll find 2,824 sq.ft of modern and functional living space. Offering 4 bedrooms, 2.5 bathrooms, and a 2-car garage. The main floor features a formal dining room for entertaining guests, a flex room that can be used as an office or study, and a large family room that opens to the kitchen. The kitchen features stainless steel appliances, a center island, and a cozy breakfast nook, perfect for casual dining. A laundry room is also located on the first floor for added convenience.Upstairs, the primary suite includes a walk-in closet and a private bathroom with dual sinks. The second floor also features 3 more additional bedrooms—each with their own walk-in closet and a second full bathroom to share. The Wilmington also includes a loft area, perfect for a playroom, media space, or reading corner.With its open layout and modern features, The Wilmington is a great place to call home.Come see it for yourself and schedule a tour at Martins Farms today!
Open House Schedule
-
Friday, November 14, 20251:00 to 5:00 pm11/14/2025 1:00:00 PM +00:0011/14/2025 5:00:00 PM +00:00Add to Calendar
-
Saturday, November 15, 20251:00 to 5:00 pm11/15/2025 1:00:00 PM +00:0011/15/2025 5:00:00 PM +00:00Add to Calendar
Home Details
Home Type
- Single Family
Year Built
- Built in 2025 | New Construction
Lot Details
- 9,583 Sq Ft Lot
HOA Fees
- $70 Monthly HOA Fees
Parking
- 2 Car Attached Garage
Home Design
- Home is estimated to be completed on 6/23/25
Interior Spaces
- 2,824 Sq Ft Home
- 2-Story Property
- Combination Dining and Living Room
- Permanent Attic Stairs
Kitchen
- Breakfast Area or Nook
- Microwave
- Dishwasher
- Kitchen Island
- Disposal
Flooring
- Wood
- Carpet
- Laminate
- Tile
- Vinyl
Bedrooms and Bathrooms
- 4 Bedrooms
- Walk-In Closet
- Double Vanity
- Private Water Closet
- Walk-in Shower
Laundry
- Laundry Room
- Laundry on upper level
- Washer and Dryer
Outdoor Features
- Patio
- Front Porch
Listing and Financial Details
- Home warranty included in the sale of the property
Community Details
Overview
- Monique Taylor Association
Recreation
- Community Pool
Map
Home Values in the Area
Average Home Value in this Area
Property History
| Date | Event | Price | List to Sale | Price per Sq Ft |
|---|---|---|---|---|
| 10/25/2025 10/25/25 | Price Changed | $379,900 | -2.6% | $135 / Sq Ft |
| 10/18/2025 10/18/25 | Price Changed | $389,900 | 0.0% | $138 / Sq Ft |
| 10/13/2025 10/13/25 | Price Changed | $390,000 | -2.5% | $138 / Sq Ft |
| 08/05/2025 08/05/25 | Price Changed | $400,000 | -1.4% | $142 / Sq Ft |
| 07/31/2025 07/31/25 | Price Changed | $405,740 | -1.2% | $144 / Sq Ft |
| 06/25/2025 06/25/25 | For Sale | $410,740 | -- | $145 / Sq Ft |
Source: Doorify MLS
MLS Number: LP743462
- WILMINGTON Plan at Martin Farms
- GALEN Plan at Martin Farms
- PEARSON Plan at Martin Farms - The Townes
- CALI Plan at Martin Farms
- HAYDEN Plan at Martin Farms
- 1252 Yellowwood Dr
- 1141 Yellowwood Dr
- 1507 Mulberry Place
- 1142 Yellowwood Dr
- 145 Woodgreen Ln
- Brooks Plan at Legacy Lakes
- Winston Plan at Legacy Lakes
- Biltmore Plan at Legacy Lakes
- Nelson Plan at Legacy Lakes
- Clark Plan at Legacy Lakes
- McKimmon Plan at Legacy Lakes
- 120 Pungo Ln
- 105 Pungo Ln
- 105 Pungo Ln Unit 510
- 1155 Whitney Dr
- 255 Rowe Ave
- 1105 Whitney Dr
- 110 Willow Creek Ln
- 1095 Magnolia Dr
- 124 Lightwater Dr
- 308 Summit St
- 209 S Pine St
- 1030 Monticello Dr Unit 8
- 235 N Grape St
- 400 Everest Ct
- 285 Sugar Gum Ln Unit 23
- 412 Love Forty Dr W
- 925 Morganton Rd Unit 7c
- 925 Morganton Rd Unit 5-D
- 290 Diamondhead Dr S
- 1000 Fazio Dr
- 500 Grassy Gap Trail
- 188 Sandy Springs Rd
- 800 Churchill Downs Dr
- 50 Pavilion Way
