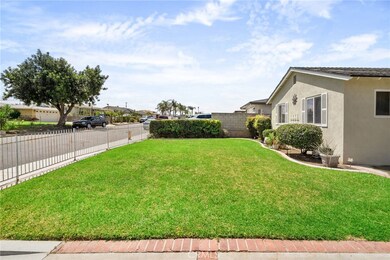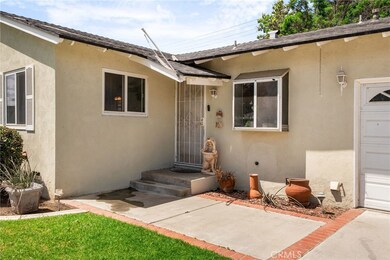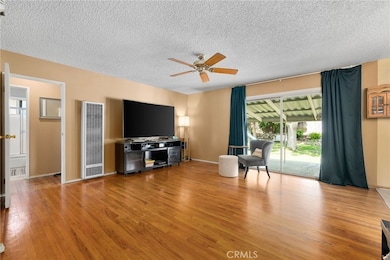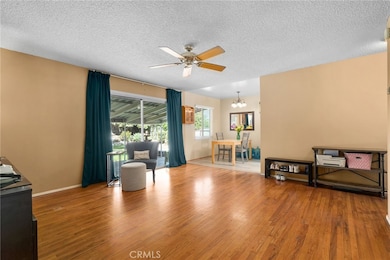
6681 Adair Ave Riverside, CA 92503
Arlanza NeighborhoodHighlights
- Golf Course Community
- Property is near a park
- Main Floor Bedroom
- View of Trees or Woods
- Wood Flooring
- No HOA
About This Home
As of June 2025Welcome to this charming single-story, 3-bedroom home nestled in the heart of Riverside! The home has an inviting floor plan with spacious living areas on one side of the home and comfortable bedrooms tucked away on the other. Enjoy peace of mind with new plumbing and water lines throughout the house. The spacious front yard creates great curb appeal, while the backyard provides privacy, covered patio, and plenty of shade, perfect for outdoor entertaining and gatherings. Don’t miss this opportunity to own a well-maintained home in a prime location close to schools, shopping, and parks!
Last Agent to Sell the Property
Fiv Realty Co. Brokerage Email: renny.bestari@gmail.com License #02159598 Listed on: 05/15/2025

Co-Listed By
Fiv Realty Co. Brokerage Email: renny.bestari@gmail.com License #01479494
Home Details
Home Type
- Single Family
Est. Annual Taxes
- $4,621
Year Built
- Built in 1958
Lot Details
- 7,405 Sq Ft Lot
- Property fronts a private road
- Wood Fence
- Fence is in fair condition
- Front and Back Yard Sprinklers
- Property is zoned R1065
Parking
- 1 Car Attached Garage
- Parking Available
- Front Facing Garage
- Single Garage Door
- Driveway Up Slope From Street
- Uncovered Parking
Property Views
- Woods
- Mountain
Home Design
- Bungalow
- Raised Foundation
- Fire Rated Drywall
- Partial Copper Plumbing
- Stucco
Interior Spaces
- 1,056 Sq Ft Home
- 1-Story Property
- Wired For Data
- Ceiling Fan
- Double Door Entry
- Family Room
- Living Room
- Dining Room
- Storage
- Utility Room
- Center Hall
Kitchen
- Eat-In Kitchen
- Gas Oven
- Six Burner Stove
- Dishwasher
- Tile Countertops
- Laminate Countertops
- Utility Sink
Flooring
- Wood
- Laminate
Bedrooms and Bathrooms
- 3 Main Level Bedrooms
- 2 Full Bathrooms
- Makeup or Vanity Space
- <<tubWithShowerToken>>
Laundry
- Laundry Room
- Laundry in Garage
- Dryer
Home Security
- Carbon Monoxide Detectors
- Fire and Smoke Detector
Accessible Home Design
- No Interior Steps
- More Than Two Accessible Exits
Outdoor Features
- Covered patio or porch
- Exterior Lighting
- Shed
Location
- Property is near a park
Utilities
- Cooling System Mounted To A Wall/Window
- Floor Furnace
- Heating System Uses Natural Gas
- Wall Furnace
- 220 Volts
- Gas Water Heater
- Phone Not Available
- Cable TV Available
Listing and Financial Details
- Tax Lot 106
- Tax Tract Number 410
- Assessor Parcel Number 155161006
- $57 per year additional tax assessments
- Seller Considering Concessions
Community Details
Overview
- No Home Owners Association
Recreation
- Golf Course Community
- Dog Park
Ownership History
Purchase Details
Home Financials for this Owner
Home Financials are based on the most recent Mortgage that was taken out on this home.Purchase Details
Home Financials for this Owner
Home Financials are based on the most recent Mortgage that was taken out on this home.Purchase Details
Similar Homes in Riverside, CA
Home Values in the Area
Average Home Value in this Area
Purchase History
| Date | Type | Sale Price | Title Company |
|---|---|---|---|
| Grant Deed | $530,000 | Ticor Title | |
| Grant Deed | $337,000 | Orange Coast Title Co | |
| Interfamily Deed Transfer | -- | -- | |
| Interfamily Deed Transfer | -- | -- |
Mortgage History
| Date | Status | Loan Amount | Loan Type |
|---|---|---|---|
| Open | $520,400 | FHA | |
| Previous Owner | $421,753 | FHA | |
| Previous Owner | $8,696 | FHA | |
| Previous Owner | $332,241 | FHA | |
| Previous Owner | $330,896 | FHA | |
| Previous Owner | $74,000 | Credit Line Revolving | |
| Previous Owner | $6,649 | Unknown | |
| Previous Owner | $25,000 | Credit Line Revolving |
Property History
| Date | Event | Price | Change | Sq Ft Price |
|---|---|---|---|---|
| 06/26/2025 06/26/25 | Sold | $530,000 | +1.0% | $502 / Sq Ft |
| 05/24/2025 05/24/25 | For Sale | $524,999 | -0.9% | $497 / Sq Ft |
| 05/21/2025 05/21/25 | Off Market | $530,000 | -- | -- |
| 05/15/2025 05/15/25 | For Sale | $524,999 | +55.8% | $497 / Sq Ft |
| 06/08/2018 06/08/18 | Sold | $337,000 | 0.0% | $319 / Sq Ft |
| 04/29/2018 04/29/18 | Pending | -- | -- | -- |
| 04/29/2018 04/29/18 | Price Changed | $337,000 | +2.2% | $319 / Sq Ft |
| 04/19/2018 04/19/18 | Price Changed | $329,900 | +3.1% | $312 / Sq Ft |
| 04/17/2018 04/17/18 | For Sale | $320,000 | -- | $303 / Sq Ft |
Tax History Compared to Growth
Tax History
| Year | Tax Paid | Tax Assessment Tax Assessment Total Assessment is a certain percentage of the fair market value that is determined by local assessors to be the total taxable value of land and additions on the property. | Land | Improvement |
|---|---|---|---|---|
| 2023 | $4,621 | $368,554 | $71,085 | $297,469 |
| 2022 | $4,277 | $361,329 | $69,692 | $291,637 |
| 2021 | $4,210 | $354,245 | $68,326 | $285,919 |
| 2020 | $4,143 | $350,614 | $67,626 | $282,988 |
| 2019 | $4,089 | $343,740 | $66,300 | $277,440 |
| 2018 | $552 | $47,707 | $12,705 | $35,002 |
| 2017 | $541 | $46,772 | $12,456 | $34,316 |
| 2016 | $532 | $45,856 | $12,212 | $33,644 |
| 2015 | $522 | $45,170 | $12,030 | $33,140 |
| 2014 | $518 | $44,288 | $11,796 | $32,492 |
Agents Affiliated with this Home
-
Renny Van Zee

Seller's Agent in 2025
Renny Van Zee
Fiv Realty Co.
(909) 446-5575
1 in this area
15 Total Sales
-
Nazar Kalayji

Seller Co-Listing Agent in 2025
Nazar Kalayji
Fiv Realty Co.
(714) 337-6286
3 in this area
513 Total Sales
-
Genevieve Loza
G
Buyer's Agent in 2025
Genevieve Loza
So Cal Realty & Associates
(951) 340-2101
1 in this area
31 Total Sales
-
KAREN TURNER
K
Seller's Agent in 2018
KAREN TURNER
COLDWELL BANKER REALTY
(951) 317-9212
2 in this area
86 Total Sales
-
Reginald Soriano

Buyer's Agent in 2018
Reginald Soriano
The Realty Group
(562) 256-9890
53 Total Sales
Map
Source: California Regional Multiple Listing Service (CRMLS)
MLS Number: IG25107426
APN: 155-161-006
- 6483 Adair Ave
- 10060 Hillsborough Ln
- 6878 Dorinda Dr
- 8714 Bruce Ave
- 9595 Altadena Dr
- 6750 Astoria Dr
- 6897 Crest Ave
- 6903 Crest Ave
- 9820 Mandalay Ct
- 6845 Butte Dr
- 7135 Dimaggio St
- 8848 Alabama St
- 7030 Idyllwild Ln
- 10069 Hershey Way
- 5983 Tyler St
- 7176 Squall Dr
- 5916 Wohlstetter St
- 7293 Macy Ct
- 5983 Jones Ave
- 10441 Cypress Ave






