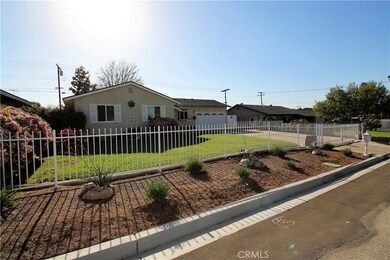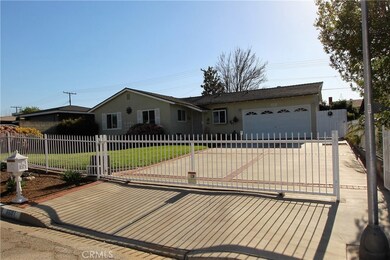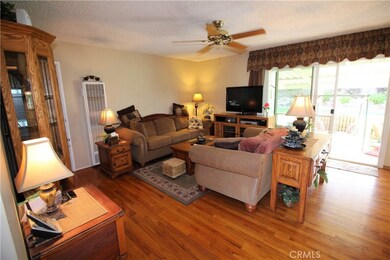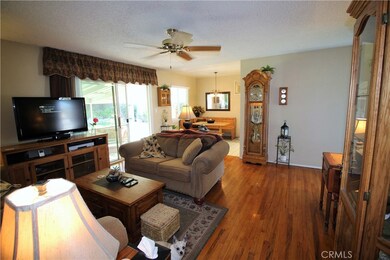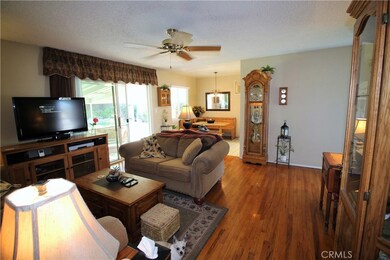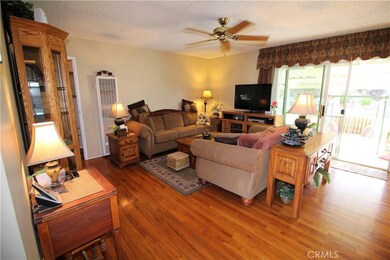
6681 Adair Ave Riverside, CA 92503
Arlanza NeighborhoodHighlights
- Updated Kitchen
- Wood Flooring
- No HOA
- Contemporary Architecture
- Private Yard
- Neighborhood Views
About This Home
As of June 2025Well situated in Riverside, this home is ready to move into - inside and out! It has been lovingly maintained by the same owners since 1974.
Meticulously landscaped front and rear yards with sprinklers, automatic entry gate with remotes, brick-laced concrete driveway, freshly painted exterior, energy efficient windows, remodeled kitchen, and bathrooms and much more! The entry opens to the living room with hardwood floors and ceiling fan. breakfast nook off kitchen with solid oak table and bench seat included. Ample oak kitchen cabinetry, tiled counter tops and garden window. Both baths have been updated with new cabinetry, fixtures and flooring. All bedrooms have ceiling fans. Covered patio in park-like back yard. 2 car attached garage with metal roll-up door. Clear termite report on file.
Last Agent to Sell the Property
COLDWELL BANKER REALTY License #01043090 Listed on: 04/17/2018

Home Details
Home Type
- Single Family
Est. Annual Taxes
- $4,621
Year Built
- Built in 1958
Lot Details
- 7,405 Sq Ft Lot
- Fenced
- Fence is in good condition
- Level Lot
- Private Yard
- Back and Front Yard
- Property is zoned R1065
Parking
- 2 Car Attached Garage
- 2 Open Parking Spaces
- Parking Available
- Front Facing Garage
- Driveway
Home Design
- Contemporary Architecture
- Fire Rated Drywall
- Frame Construction
- Stucco
Interior Spaces
- 1,056 Sq Ft Home
- 1-Story Property
- Ceiling Fan
- Double Pane Windows
- Garden Windows
- Living Room
- Storage
- Laundry Room
- Neighborhood Views
Kitchen
- Updated Kitchen
- Eat-In Kitchen
- Gas Oven
- Gas Cooktop
- <<microwave>>
- Dishwasher
- Tile Countertops
- Disposal
Flooring
- Wood
- Tile
- Vinyl
Bedrooms and Bathrooms
- 3 Main Level Bedrooms
- 2 Full Bathrooms
- <<tubWithShowerToken>>
- Walk-in Shower
Outdoor Features
- Covered patio or porch
- Exterior Lighting
Location
- Suburban Location
Schools
- Norte Vista High School
Utilities
- Cooling System Mounted To A Wall/Window
- Wall Furnace
- Standard Electricity
- Phone Available
- Cable TV Available
Community Details
- No Home Owners Association
- Laundry Facilities
Listing and Financial Details
- Tax Lot 106
- Tax Tract Number 9010
- Assessor Parcel Number 155161006
Ownership History
Purchase Details
Home Financials for this Owner
Home Financials are based on the most recent Mortgage that was taken out on this home.Purchase Details
Home Financials for this Owner
Home Financials are based on the most recent Mortgage that was taken out on this home.Purchase Details
Similar Homes in Riverside, CA
Home Values in the Area
Average Home Value in this Area
Purchase History
| Date | Type | Sale Price | Title Company |
|---|---|---|---|
| Grant Deed | $530,000 | Ticor Title | |
| Grant Deed | $337,000 | Orange Coast Title Co | |
| Interfamily Deed Transfer | -- | -- | |
| Interfamily Deed Transfer | -- | -- |
Mortgage History
| Date | Status | Loan Amount | Loan Type |
|---|---|---|---|
| Open | $520,400 | FHA | |
| Previous Owner | $421,753 | FHA | |
| Previous Owner | $8,696 | FHA | |
| Previous Owner | $332,241 | FHA | |
| Previous Owner | $330,896 | FHA | |
| Previous Owner | $74,000 | Credit Line Revolving | |
| Previous Owner | $6,649 | Unknown | |
| Previous Owner | $25,000 | Credit Line Revolving |
Property History
| Date | Event | Price | Change | Sq Ft Price |
|---|---|---|---|---|
| 06/26/2025 06/26/25 | Sold | $530,000 | +1.0% | $502 / Sq Ft |
| 05/24/2025 05/24/25 | For Sale | $524,999 | -0.9% | $497 / Sq Ft |
| 05/21/2025 05/21/25 | Off Market | $530,000 | -- | -- |
| 05/15/2025 05/15/25 | For Sale | $524,999 | +55.8% | $497 / Sq Ft |
| 06/08/2018 06/08/18 | Sold | $337,000 | 0.0% | $319 / Sq Ft |
| 04/29/2018 04/29/18 | Pending | -- | -- | -- |
| 04/29/2018 04/29/18 | Price Changed | $337,000 | +2.2% | $319 / Sq Ft |
| 04/19/2018 04/19/18 | Price Changed | $329,900 | +3.1% | $312 / Sq Ft |
| 04/17/2018 04/17/18 | For Sale | $320,000 | -- | $303 / Sq Ft |
Tax History Compared to Growth
Tax History
| Year | Tax Paid | Tax Assessment Tax Assessment Total Assessment is a certain percentage of the fair market value that is determined by local assessors to be the total taxable value of land and additions on the property. | Land | Improvement |
|---|---|---|---|---|
| 2023 | $4,621 | $368,554 | $71,085 | $297,469 |
| 2022 | $4,277 | $361,329 | $69,692 | $291,637 |
| 2021 | $4,210 | $354,245 | $68,326 | $285,919 |
| 2020 | $4,143 | $350,614 | $67,626 | $282,988 |
| 2019 | $4,089 | $343,740 | $66,300 | $277,440 |
| 2018 | $552 | $47,707 | $12,705 | $35,002 |
| 2017 | $541 | $46,772 | $12,456 | $34,316 |
| 2016 | $532 | $45,856 | $12,212 | $33,644 |
| 2015 | $522 | $45,170 | $12,030 | $33,140 |
| 2014 | $518 | $44,288 | $11,796 | $32,492 |
Agents Affiliated with this Home
-
Renny Van Zee

Seller's Agent in 2025
Renny Van Zee
Fiv Realty Co.
(909) 446-5575
1 in this area
15 Total Sales
-
Nazar Kalayji

Seller Co-Listing Agent in 2025
Nazar Kalayji
Fiv Realty Co.
(714) 337-6286
3 in this area
513 Total Sales
-
Genevieve Loza
G
Buyer's Agent in 2025
Genevieve Loza
So Cal Realty & Associates
(951) 340-2101
1 in this area
31 Total Sales
-
KAREN TURNER
K
Seller's Agent in 2018
KAREN TURNER
COLDWELL BANKER REALTY
(951) 317-9212
2 in this area
86 Total Sales
-
Reginald Soriano

Buyer's Agent in 2018
Reginald Soriano
The Realty Group
(562) 256-9890
53 Total Sales
Map
Source: California Regional Multiple Listing Service (CRMLS)
MLS Number: IV18090138
APN: 155-161-006
- 6483 Adair Ave
- 10060 Hillsborough Ln
- 6878 Dorinda Dr
- 8714 Bruce Ave
- 9595 Altadena Dr
- 6750 Astoria Dr
- 6897 Crest Ave
- 6903 Crest Ave
- 9820 Mandalay Ct
- 6845 Butte Dr
- 7135 Dimaggio St
- 8848 Alabama St
- 7030 Idyllwild Ln
- 10069 Hershey Way
- 5983 Tyler St
- 7176 Squall Dr
- 5916 Wohlstetter St
- 7293 Macy Ct
- 5983 Jones Ave
- 10441 Cypress Ave

