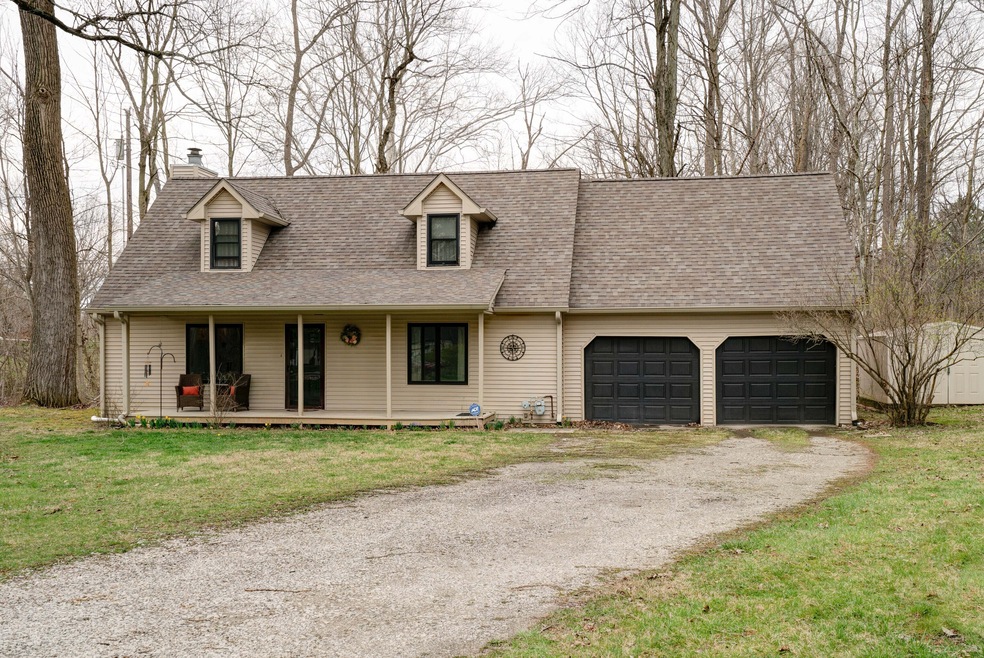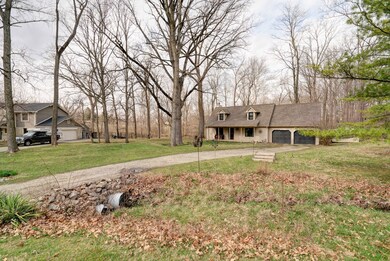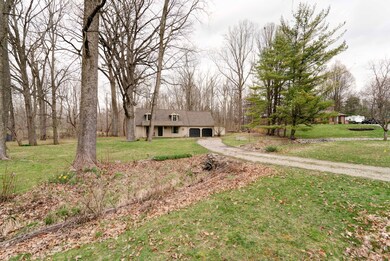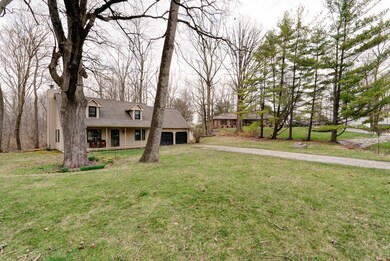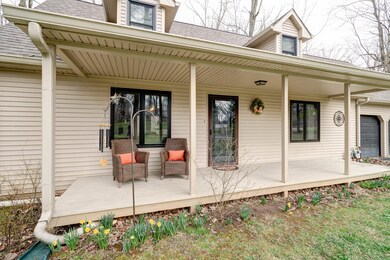
Highlights
- View of Trees or Woods
- Wooded Lot
- No HOA
- River Birch Elementary School Rated A-
- Traditional Architecture
- Covered patio or porch
About This Home
As of August 2024Beautiful 4 bedroom 2 1/2 bath home in the Sugarwood Estates subdivision in Avon. This home sits on .45 acres nestled by woods. You will enjoy watching the wildlife from your kitchen window and great room patio doors. There are 3 bedrooms upstairs and another room on the main floor that could serve as a bedroom or office. Many areas have been freshly painted, the roof and siding were replaced in 2017 along with several windows and the patio door. The HVAC was replaced in 2022. The setting is gorgeous and with the beamed ceiling and cedar walls, you will think that you're in a retreat in Brown County. But you're just minutes away from shopping, schools, interstate, and the airport.
Last Agent to Sell the Property
F.C. Tucker Company Brokerage Email: Kim.Barber@talktotucker.com License #RB17001773 Listed on: 03/15/2024

Home Details
Home Type
- Single Family
Est. Annual Taxes
- $2,518
Year Built
- Built in 1978
Lot Details
- 0.45 Acre Lot
- Wooded Lot
Parking
- 2 Car Attached Garage
Home Design
- Traditional Architecture
- Block Foundation
- Vinyl Siding
Interior Spaces
- 1.5-Story Property
- Non-Functioning Fireplace
- Wood Frame Window
- Window Screens
- Family or Dining Combination
- Views of Woods
- Laundry in Garage
Kitchen
- Dishwasher
- Disposal
Flooring
- Carpet
- Laminate
- Vinyl
Bedrooms and Bathrooms
- 4 Bedrooms
Outdoor Features
- Covered patio or porch
- Shed
Schools
- Avon High School
Utilities
- Forced Air Heating System
- Well
- Gas Water Heater
Community Details
- No Home Owners Association
- Sugarwood Estate Subdivision
Listing and Financial Details
- Legal Lot and Block 70 / 2
- Assessor Parcel Number 320734265008000022
- Seller Concessions Not Offered
Ownership History
Purchase Details
Home Financials for this Owner
Home Financials are based on the most recent Mortgage that was taken out on this home.Similar Homes in Avon, IN
Home Values in the Area
Average Home Value in this Area
Purchase History
| Date | Type | Sale Price | Title Company |
|---|---|---|---|
| Warranty Deed | $280,000 | None Listed On Document |
Mortgage History
| Date | Status | Loan Amount | Loan Type |
|---|---|---|---|
| Open | $294,000 | Construction | |
| Previous Owner | $100,000 | New Conventional | |
| Previous Owner | $40,000 | Credit Line Revolving |
Property History
| Date | Event | Price | Change | Sq Ft Price |
|---|---|---|---|---|
| 06/13/2025 06/13/25 | Price Changed | $434,900 | -2.2% | $160 / Sq Ft |
| 05/09/2025 05/09/25 | For Sale | $444,900 | +58.9% | $164 / Sq Ft |
| 08/23/2024 08/23/24 | Sold | $280,000 | -11.1% | $112 / Sq Ft |
| 07/06/2024 07/06/24 | Pending | -- | -- | -- |
| 06/27/2024 06/27/24 | Price Changed | $315,000 | -4.5% | $126 / Sq Ft |
| 05/14/2024 05/14/24 | Price Changed | $330,000 | -1.5% | $132 / Sq Ft |
| 03/15/2024 03/15/24 | For Sale | $335,000 | -- | $134 / Sq Ft |
Tax History Compared to Growth
Tax History
| Year | Tax Paid | Tax Assessment Tax Assessment Total Assessment is a certain percentage of the fair market value that is determined by local assessors to be the total taxable value of land and additions on the property. | Land | Improvement |
|---|---|---|---|---|
| 2024 | $2,777 | $249,200 | $37,500 | $211,700 |
| 2023 | $2,503 | $226,700 | $34,100 | $192,600 |
| 2022 | $2,419 | $215,700 | $32,500 | $183,200 |
| 2021 | $2,956 | $201,200 | $32,500 | $168,700 |
| 2020 | $2,798 | $186,000 | $32,500 | $153,500 |
| 2019 | $2,698 | $175,500 | $30,600 | $144,900 |
| 2018 | $2,748 | $174,000 | $30,600 | $143,400 |
| 2017 | $1,683 | $164,500 | $29,200 | $135,300 |
| 2016 | $1,639 | $159,900 | $29,200 | $130,700 |
| 2014 | $1,428 | $140,200 | $25,800 | $114,400 |
Agents Affiliated with this Home
-
Angela Richardson

Seller's Agent in 2025
Angela Richardson
F.C. Tucker Company
(317) 935-0010
28 Total Sales
-
Kim Barber

Seller's Agent in 2024
Kim Barber
F.C. Tucker Company
(317) 361-9527
7 in this area
45 Total Sales
-
Jacob Deacon
J
Buyer's Agent in 2024
Jacob Deacon
eXp Realty, LLC
2 in this area
53 Total Sales
Map
Source: MIBOR Broker Listing Cooperative®
MLS Number: 21968475
APN: 32-07-34-265-008.000-022
- 6673 Karyn Dr
- 6894 Renoir Way
- 6928 Renoir Way
- 6887 Oakdale Ln
- 6878 Black Oak Ct E
- 6980 White Oak Dr
- 6956 Park Square Dr Unit D
- 6983 White Oak Dr
- 891 N Avon Ave
- 6816 Park Square Dr Unit C
- 1919 Delp Ct
- 1960 Delp Ct
- 6985 E County 100 Rd N
- 1957 Cherry Tree Rd
- 880 N Avon Ave Unit 882
- 7092 Bridgemont Ct
- 0 E County Road 100 N
- 1783 Trillium Ct
- 6915 Juliet Dr
- 959 Harvest Ridge Dr
