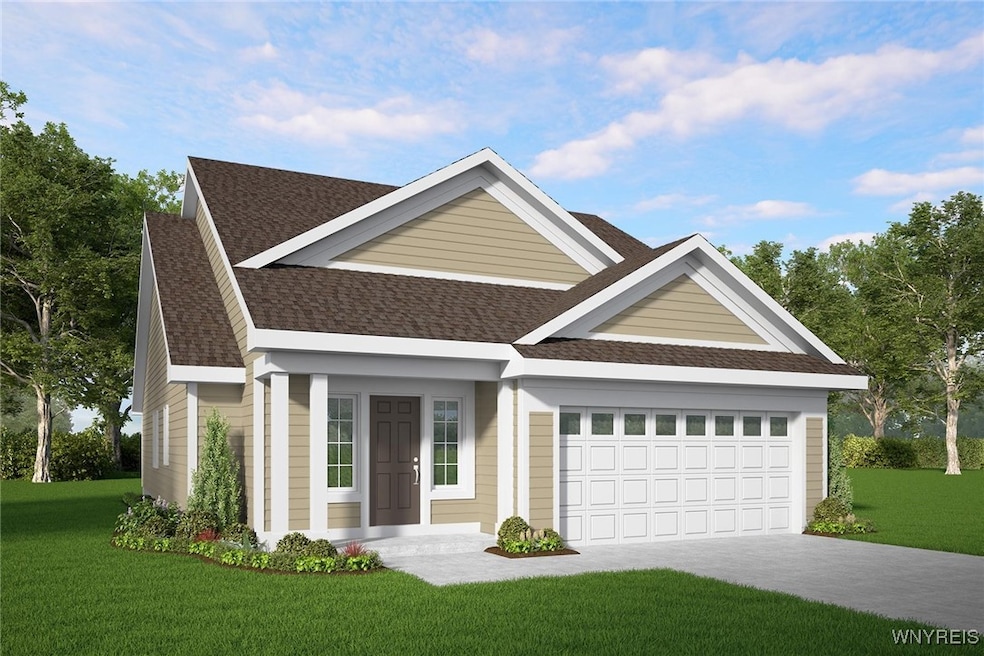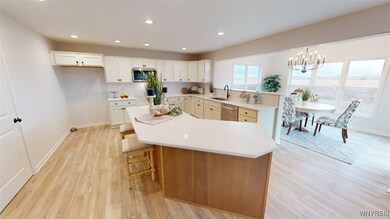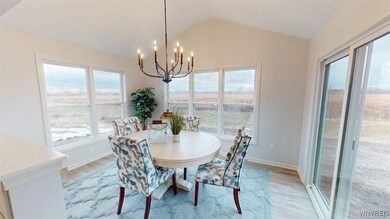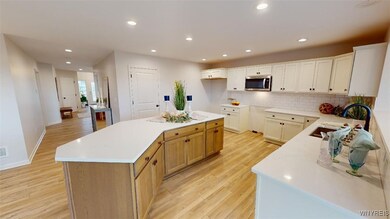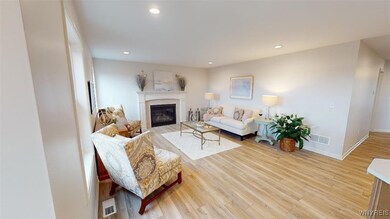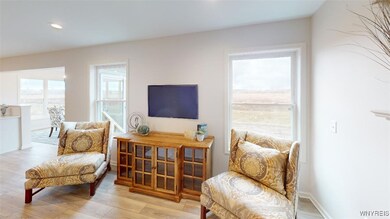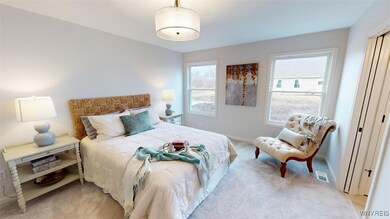6683 Curtis Ct Unit 14 Lockport, NY 14094
South Lockport NeighborhoodEstimated payment $3,572/month
Highlights
- New Construction
- Main Floor Primary Bedroom
- Quartz Countertops
- Primary Bedroom Suite
- 1 Fireplace
- Walk-In Pantry
About This Home
Enjoy the patio home lifestyle in this beautiful ranch!
The open floor plan welcomes guests to gather and enjoy the seamless flow between the kitchen, sunroom, and family room—highlighted by a stunning gas fireplace. The chef of the household will love the gourmet kitchen featuring quartz countertops, pantry, large island, and painted finish cabinets—perfect for cooking and entertaining. Step outside to relax on the 16’ x 10’ covered rear porch. The spacious primary suite offers a walk-in closet and private bath, combining comfort and convenience in every detail. Ideal for hosting family and friends, this home showcases Marrano’s newest patio floor plan, designed for easy, low-maintenance living. Visit the model home at 6673 Curtis Court, off Lockhaven Drive near Davison Road in Lockport.
Open Saturday & Sunday, 1–5 PM.
This home is under construction, with completion anticipated early 2026.
Photos are of a similar home. Taxes are TBD.
Listing Agent
Listing by Marrano/Marc Equity Corp Brokerage Email: pellerina@marranohomes.com License #10311208318 Listed on: 11/12/2025
Home Details
Home Type
- Single Family
Year Built
- Built in 2025 | New Construction
Lot Details
- 7,405 Sq Ft Lot
- Lot Dimensions are 60x125
- Property fronts a private road
- Rectangular Lot
HOA Fees
- $255 Monthly HOA Fees
Parking
- 2 Car Attached Garage
- Open Parking
Home Design
- Patio Home
- Vinyl Siding
Interior Spaces
- 1,572 Sq Ft Home
- 1 Fireplace
- Sliding Doors
- Carpet
Kitchen
- Eat-In Kitchen
- Walk-In Pantry
- Dishwasher
- Kitchen Island
- Quartz Countertops
- Disposal
Bedrooms and Bathrooms
- 2 Main Level Bedrooms
- Primary Bedroom on Main
- Primary Bedroom Suite
- 2 Full Bathrooms
Laundry
- Laundry Room
- Laundry on main level
Basement
- Basement Fills Entire Space Under The House
- Sump Pump
Schools
- Lockport High School
Utilities
- Forced Air Heating and Cooling System
- Heating System Uses Gas
- Gas Water Heater
Community Details
- Association fees include common area maintenance, snow removal
- Ciminelli Association, Phone Number (716) 631-8000
- Lockhaven Subdivision, Patio D Floorplan
Listing and Financial Details
- Assessor Parcel Number 292600-123-004-0004-014-000
Map
Home Values in the Area
Average Home Value in this Area
Property History
| Date | Event | Price | List to Sale | Price per Sq Ft |
|---|---|---|---|---|
| 11/12/2025 11/12/25 | For Sale | $529,900 | -- | $337 / Sq Ft |
Source: Western New York Real Estate Information Services (WNYREIS)
MLS Number: B1643345
- Patio A Plan at Lockhaven Estates
- Patio B Plan at Lockhaven Estates
- Patio D Plan at Lockhaven Estates
- 6673 Curtis Ct
- Patio C Plan at Lockhaven Estates
- 6667 Curtis Ct
- 6685 Curtis Ct
- 869 Lincoln Ave
- 1100 Beattie Ave
- 206 Continental Dr
- 178 Continental Dr
- 76 Elizabeth Dr
- 75 Lindhurst Dr
- 6409 Buell Dr
- 6632 Royal Pkwy N
- 27 Independence Dr
- 40 Georgia Ave
- 6598 Parkwood Dr
- 44 Coolidge Ave
- 6588 Royal Pkwy S
- 295-321 Beattie Ave
- 6979 Pepper Tree Ct
- 5726 Bowmiller Rd
- 461 High St
- 6367 Robinson Rd
- 357 Park Lane Cir
- 6335 Robinson Rd Unit N.A.
- 5834 S Transit Rd
- 6147 Ruhlmann Rd
- 114 Lagrange St Unit Upper
- 111 Cottage St
- 115 Willow St
- 41 Del Ct W Unit 41
- 92 Fox Cir Unit 92
- 5 Beverly Ave Unit 5 Beverly Ave Lower
- 5776 Leete Rd
- 6221 Tonawanda Creek Rd
- 20 Dockside Pkwy
- 10332 Transit Rd
- 1701 Forest Edge Dr
