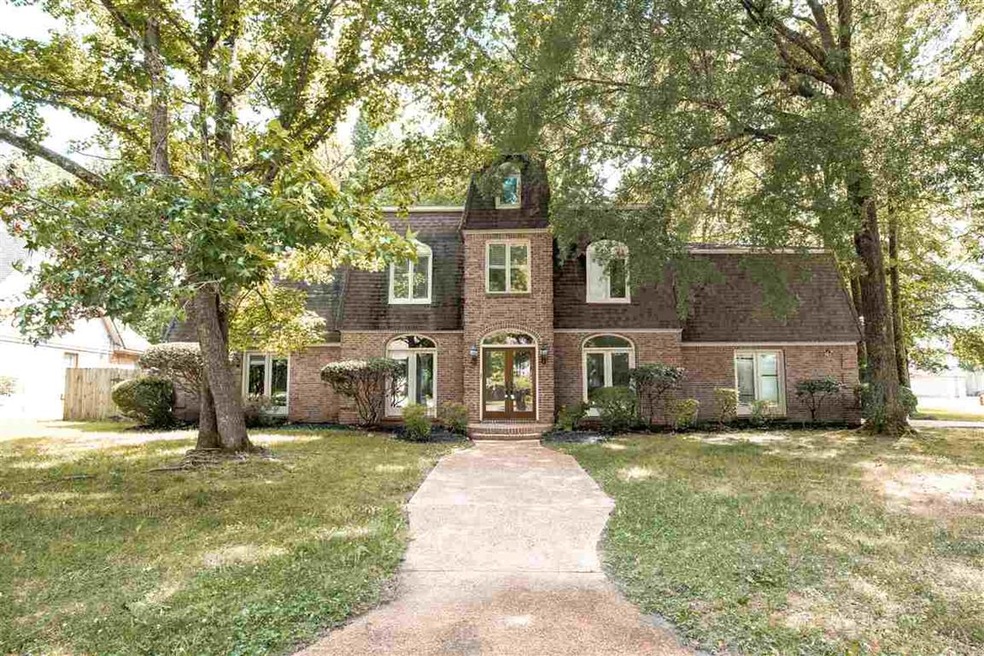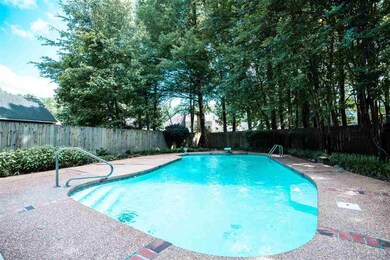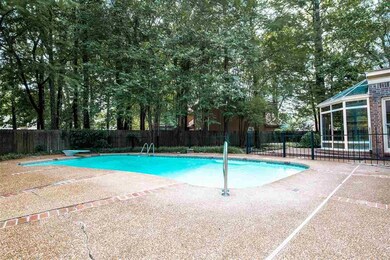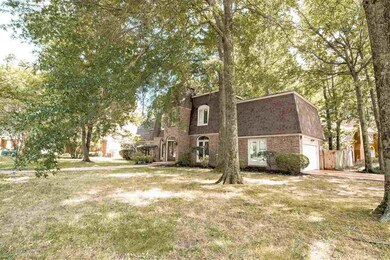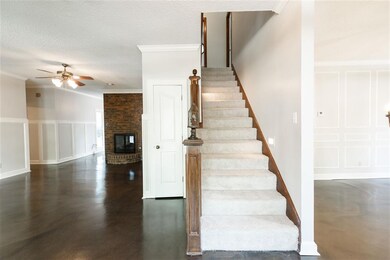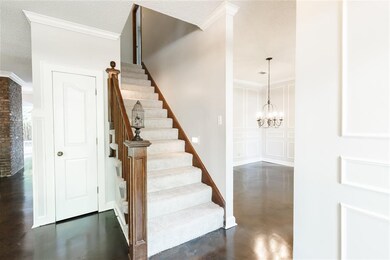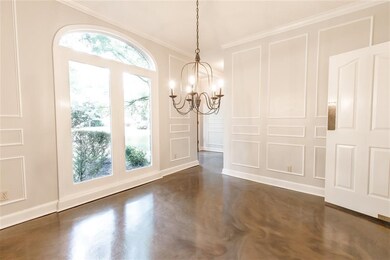
6683 Kirby Oaks Ln Memphis, TN 38119
Keswick-Stornaway NeighborhoodHighlights
- In Ground Pool
- Updated Kitchen
- Wooded Lot
- Gated Community
- Deck
- Traditional Architecture
About This Home
As of April 2025Imagine living in a GATED neighborhood less than 20 minutes away from everything wonderful Memphis has to offer? What if this move in ready home also had a private backyard with a POOL! Well, then you need to come see this spacious, updated home located on a corner lot in the quiet community of Kirby Oaks with low HOA fees. Zoned for Balmoral Ridgeway Elementary School, Ridgeway Middle School, & Ridgeway High School. All 3 offering the IB World School Program.
Last Agent to Sell the Property
Coldwell Banker Collins-Maury License #344567 Listed on: 06/10/2020

Last Buyer's Agent
Crystell Harris
Harris & Harris Realty Group License #347089
Home Details
Home Type
- Single Family
Est. Annual Taxes
- $2,331
Year Built
- Built in 1987
Lot Details
- 0.34 Acre Lot
- Wood Fence
- Corner Lot
- Level Lot
- Wooded Lot
HOA Fees
- $42 Monthly HOA Fees
Home Design
- Traditional Architecture
- Slab Foundation
- Composition Shingle Roof
Interior Spaces
- 3,200-3,399 Sq Ft Home
- 3,233 Sq Ft Home
- 2-Story Property
- Central Vacuum
- 2 Fireplaces
- Separate Formal Living Room
- Dining Room
- Play Room
- Sun or Florida Room
Kitchen
- Updated Kitchen
- Eat-In Kitchen
- Oven or Range
- Cooktop<<rangeHoodToken>>
- <<microwave>>
- Dishwasher
Flooring
- Partially Carpeted
- Concrete
- Tile
Bedrooms and Bathrooms
- 4 Bedrooms | 1 Primary Bedroom on Main
- Walk-In Closet
- Primary Bathroom is a Full Bathroom
- Dual Vanity Sinks in Primary Bathroom
- <<bathWithWhirlpoolToken>>
- Bathtub With Separate Shower Stall
Laundry
- Laundry Room
- Washer and Dryer Hookup
Attic
- Attic Access Panel
- Pull Down Stairs to Attic
Parking
- 2 Car Attached Garage
- Side Facing Garage
Outdoor Features
- In Ground Pool
- Deck
Utilities
- Central Heating and Cooling System
Listing and Financial Details
- Assessor Parcel Number 081065 B00041
Community Details
Overview
- Kirby Oaks Final Rev Pl Subdivision
- Mandatory home owners association
Security
- Gated Community
Ownership History
Purchase Details
Home Financials for this Owner
Home Financials are based on the most recent Mortgage that was taken out on this home.Purchase Details
Purchase Details
Home Financials for this Owner
Home Financials are based on the most recent Mortgage that was taken out on this home.Purchase Details
Similar Homes in the area
Home Values in the Area
Average Home Value in this Area
Purchase History
| Date | Type | Sale Price | Title Company |
|---|---|---|---|
| Warranty Deed | $400,000 | Titan Title Company | |
| Quit Claim Deed | -- | Saddle Creek Title | |
| Warranty Deed | $275,000 | Preferred Title & Escrow Llc | |
| Quit Claim Deed | -- | -- |
Mortgage History
| Date | Status | Loan Amount | Loan Type |
|---|---|---|---|
| Previous Owner | $275,000 | New Conventional | |
| Previous Owner | $142,000 | Credit Line Revolving | |
| Previous Owner | $175,000 | Unknown | |
| Previous Owner | $50,000 | Unknown |
Property History
| Date | Event | Price | Change | Sq Ft Price |
|---|---|---|---|---|
| 07/17/2025 07/17/25 | For Sale | $445,000 | +11.3% | $139 / Sq Ft |
| 04/01/2025 04/01/25 | Sold | $400,000 | -3.6% | $125 / Sq Ft |
| 03/25/2025 03/25/25 | Pending | -- | -- | -- |
| 03/11/2025 03/11/25 | Price Changed | $415,000 | -2.4% | $130 / Sq Ft |
| 03/01/2025 03/01/25 | Price Changed | $425,000 | -4.5% | $133 / Sq Ft |
| 02/12/2025 02/12/25 | For Sale | $445,000 | +61.8% | $139 / Sq Ft |
| 07/22/2020 07/22/20 | Sold | $275,000 | 0.0% | $86 / Sq Ft |
| 07/09/2020 07/09/20 | Pending | -- | -- | -- |
| 06/10/2020 06/10/20 | For Sale | $275,000 | -- | $86 / Sq Ft |
Tax History Compared to Growth
Tax History
| Year | Tax Paid | Tax Assessment Tax Assessment Total Assessment is a certain percentage of the fair market value that is determined by local assessors to be the total taxable value of land and additions on the property. | Land | Improvement |
|---|---|---|---|---|
| 2025 | $2,331 | $89,250 | $13,750 | $75,500 |
| 2024 | $2,331 | $68,750 | $13,275 | $55,475 |
| 2023 | $4,188 | $68,750 | $13,275 | $55,475 |
| 2022 | $4,188 | $68,750 | $13,275 | $55,475 |
| 2021 | $4,237 | $68,750 | $13,275 | $55,475 |
| 2020 | $4,014 | $55,400 | $10,675 | $44,725 |
| 2019 | $1,771 | $55,400 | $10,675 | $44,725 |
| 2018 | $2,244 | $55,400 | $10,675 | $44,725 |
| 2017 | $1,812 | $55,400 | $10,675 | $44,725 |
| 2016 | $2,360 | $54,000 | $0 | $0 |
| 2014 | $2,360 | $54,000 | $0 | $0 |
Agents Affiliated with this Home
-
Donnie Morrow

Seller's Agent in 2025
Donnie Morrow
eXp Realty, LLC
(901) 505-0756
534 Total Sales
-
Frieda Weeden

Seller's Agent in 2025
Frieda Weeden
RE/MAX
(901) 378-3570
1 in this area
62 Total Sales
-
Matthew Lee

Seller Co-Listing Agent in 2025
Matthew Lee
eXp Realty, LLC
(901) 857-9353
1 in this area
11 Total Sales
-
Paige Holmes

Seller's Agent in 2020
Paige Holmes
Coldwell Banker Collins-Maury
(901) 461-4297
1 in this area
82 Total Sales
-
C
Buyer's Agent in 2020
Crystell Harris
Harris & Harris Realty Group
Map
Source: Memphis Area Association of REALTORS®
MLS Number: 10078281
APN: 08-1065-B0-0041
- 6703 Kirby Oaks Cove N
- 6801 Stout Rd
- 2942 Millers Pond Dr
- 2958 Millers Pond Dr
- 6879 Amersham Dr
- 6724 Racquet Club Dr
- 6616 Sulgrave Dr
- 6900 Bainbridge Dr
- 2961 Jib Cove Unit 30
- 6756 Racquet Club Dr Unit 46
- 6551 Espalier Cir
- 6597 Heronswood Cove
- 5482 E Dr E
- 2573 Glenlivet Dr
- 6980 Wittenham Cove
- 6625 Pidgeon Woods Cove
- 2362 Corinne Oak Ct
- 6380 Davidson Cove
- 2357 Thornwood Ln
- 6972 Crestridge Rd
