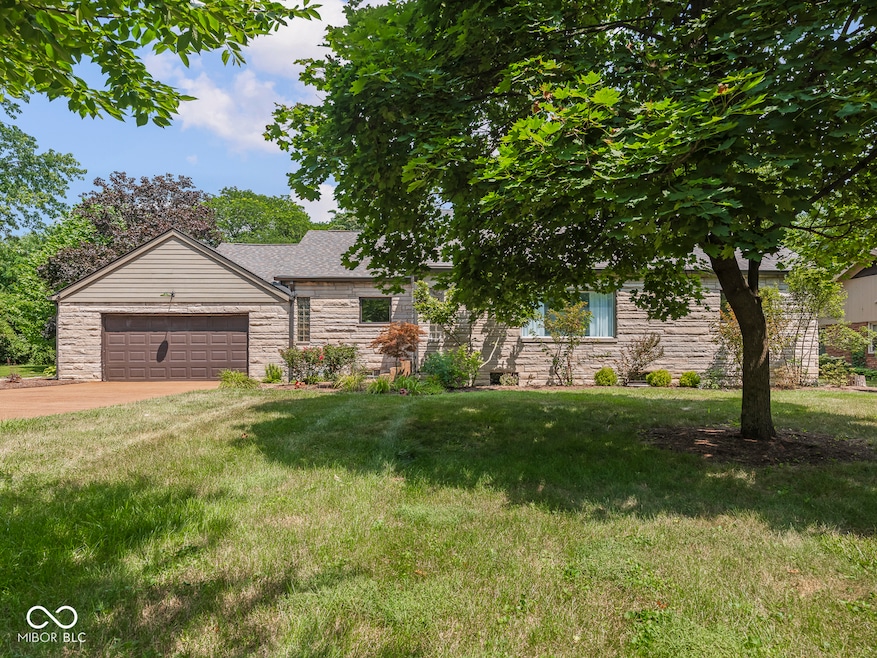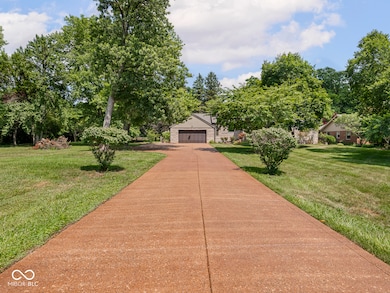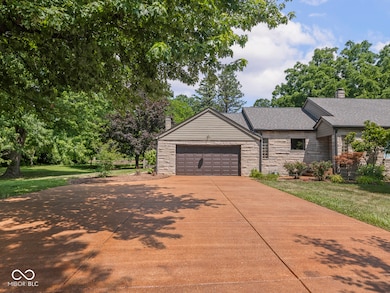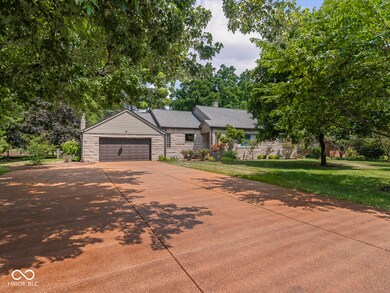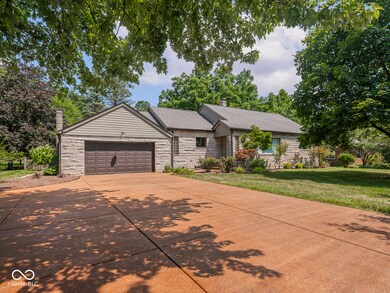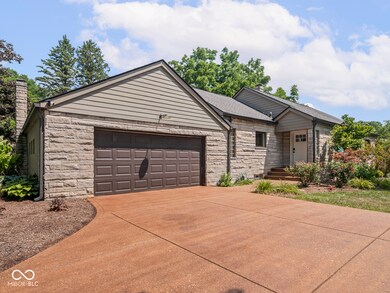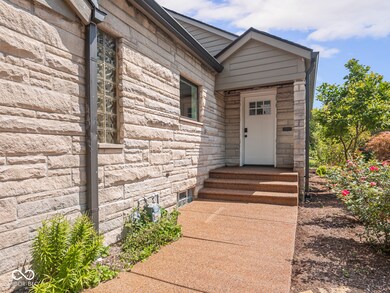
6685 E Pleasant Run Parkway Dr S Indianapolis, IN 46219
Irvington NeighborhoodEstimated payment $2,273/month
Highlights
- Very Popular Property
- 0.73 Acre Lot
- Ranch Style House
- Golf Course View
- Fireplace in Hearth Room
- Wood Flooring
About This Home
Warren Park // Welcome to this impeccably renovated limestone ranch on the Parkway. Set back from the road on a rare double lot totaling .73 acres, this property offers both privacy and space, with sweeping views of Pleasant Run Golf Course. Step inside to find gorgeous hardwood floors throughout and abundant natural light, especially in the spacious living room which is anchored by an oversized picture window that frames the lush landscape. The kitchen is a standout; freshly updated with crisp subway tile, deep green cabinetry, and a suite of new finishes. It's as functional as it is beautiful, with a pantry, butcher block island, and stainless steel appliances. A lovely archway connects the kitchen to the inviting dining room, offering an ideal flow for entertaining. The home features three good-sized bedrooms and two fully renovated bathrooms with tile-clad walls and sleek finishes. One bath includes a spa-like walk-in shower with a tub tucked inside. Just off the main living area, a stunning sunroom beckons with its slate tile flooring, wood-beamed ceiling, and panoramic views of the yard. Downstairs, the freshly painted basement is spotless and full of potential for storage, hobbies, or even a future rec room. Outside, the massive yard is ready to be enjoyed, with a built-in gas grill, and both covered and open patio spaces. The wide concrete-paved driveway adds a polished touch, and the lot offers plenty of room to stretch out or dream even bigger. A rare find, the lucky future owner of this home will benefit from the current owner's meticulous, thoughtful renovations made with great care over time.
Open House Schedule
-
Saturday, July 19, 20251:00 to 3:00 pm7/19/2025 1:00:00 PM +00:007/19/2025 3:00:00 PM +00:00Add to Calendar
-
Sunday, July 20, 20251:00 to 3:00 pm7/20/2025 1:00:00 PM +00:007/20/2025 3:00:00 PM +00:00Add to Calendar
Home Details
Home Type
- Single Family
Est. Annual Taxes
- $2,352
Year Built
- Built in 1947 | Remodeled
Lot Details
- 0.73 Acre Lot
- Corner Lot
- Additional Parcels
Parking
- 2 Car Attached Garage
Home Design
- Ranch Style House
- Block Foundation
- Stone
Interior Spaces
- 1,950 Sq Ft Home
- Woodwork
- Paddle Fans
- Self Contained Fireplace Unit Or Insert
- Fireplace in Hearth Room
- Family Room with Fireplace
- Formal Dining Room
- Wood Flooring
- Golf Course Views
Kitchen
- Gas Oven
- Microwave
- Dishwasher
- Disposal
Bedrooms and Bathrooms
- 3 Bedrooms
- Jack-and-Jill Bathroom
- 2 Full Bathrooms
Laundry
- Dryer
- Washer
Unfinished Basement
- Basement Fills Entire Space Under The House
- Sump Pump
- Laundry in Basement
Outdoor Features
- Shed
- Storage Shed
Utilities
- Forced Air Heating and Cooling System
- Gas Water Heater
Community Details
- No Home Owners Association
- Warren Park Subdivision
Listing and Financial Details
- Tax Lot Parcel 7014481
- Assessor Parcel Number 491002130024000716
Map
Home Values in the Area
Average Home Value in this Area
Property History
| Date | Event | Price | Change | Sq Ft Price |
|---|---|---|---|---|
| 07/17/2025 07/17/25 | For Sale | $375,000 | -- | $192 / Sq Ft |
Similar Homes in Indianapolis, IN
Source: MIBOR Broker Listing Cooperative®
MLS Number: 22051091
- 1108 N Ridgeview Dr
- 6777 E Pleasant Run Parkway South Dr
- 6215 E 11th St
- 1411 N Kenmore Rd
- 1141 N Shadeland Ave
- 770 N Arlington Ave
- 1391 Shadeland Ave
- 6640 E Washington St
- 47 N Catherwood Ave
- 6051 Lowell Ave
- 50 N Catherwood Ave
- 307 N Arlington Ave
- 33 N Webster Ave
- 1231 N Graham Ave
- 972 N Audubon Rd
- 35 S Catherwood Ave
- 1024 N Audubon Rd
- 1607 Elmhurst Dr
- 5718 E Pleasant Run Parkway Dr N
- 137 S Sheridan Ave
- 6262 Eastridge Dr Unit 201
- 6264 Eastridge Dr Unit 204
- 6264 Eastridge Dr Unit 200
- 6240 E 11th St
- 1240 N Ridgeview Dr
- 6209 E 12th St
- 1123 N Edmondson Ave
- 6811 Shelley Ct
- 62 N Sheridan Ave
- 1366 N Arlington Ave
- 6066 E 16th St
- 5806 E 10th St
- 6052 E Washington St Unit B
- 7302 E Washington St Unit A
- 5826 E 19th St
- 6046 E 21st St
- 338 S Arlington Ave
- 420 N Irvington Ave
- 6231 Windsor Dr
- 2003 N Richardt Ave
