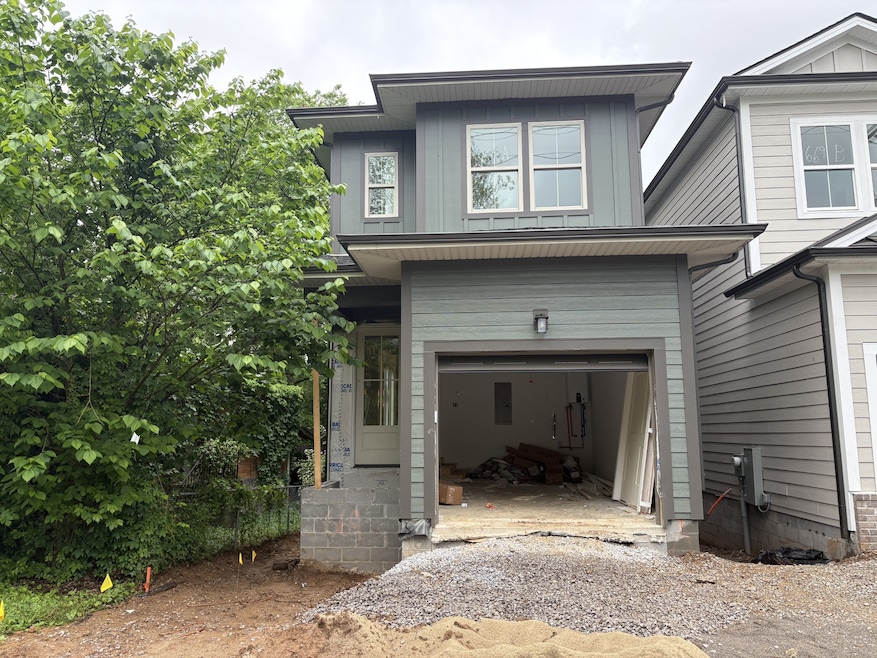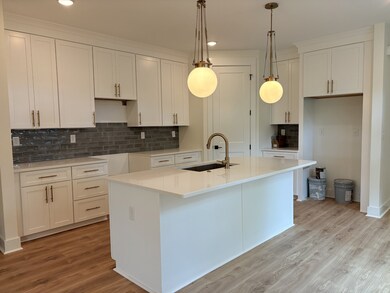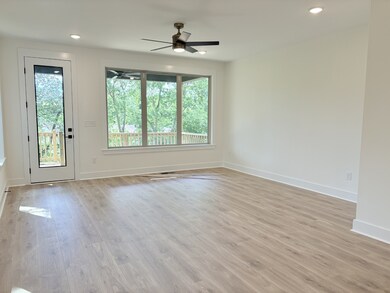
669 Westboro Dr Nashville, TN 37209
Charlotte Park NeighborhoodEstimated payment $4,177/month
Highlights
- Deck
- Porch
- Walk-In Closet
- No HOA
- 1 Car Attached Garage
- Cooling Available
About This Home
Step into this stunning new build by Phillips Builders, a family-owned company renowned for thoughtful design and lasting value in Nashville since 1952. Located in the heart of Charlotte Park, this home offers three spacious bedrooms and an open, airy layout filled with natural light. The seamless flow between living spaces creates an inviting atmosphere perfect for both relaxation and entertaining. Enjoy outdoor living with a fantastic backyard and a large balcony—ideal for morning coffee or evening gatherings. Parking is a breeze with a garage, private driveway, and ample street parking available. Beyond the property, Charlotte Park provides a vibrant community experience. Within walking distance, you'll find local favorites like Benji’s Bagels and Molly’s Cupcakes. Nearby, a park offers amenities such as ultimate frisbee fields, a playground, walking trails, and baseball fields—catering to a variety of recreational interests. Experience the perfect blend of quality craftsmanship, modern design, and community living in one of Nashville’s most exciting and growing neighborhoods. Don't miss your chance to call this Charlotte Park beauty home!
Listing Agent
Compass RE Brokerage Phone: 6154057422 License #275048 Listed on: 03/31/2025

Home Details
Home Type
- Single Family
Est. Annual Taxes
- $3,933
Year Built
- Built in 2025
Parking
- 1 Car Attached Garage
Home Design
- Slab Foundation
Interior Spaces
- 1,994 Sq Ft Home
- Property has 2 Levels
- Combination Dining and Living Room
Kitchen
- <<microwave>>
- Dishwasher
Flooring
- Carpet
- Laminate
- Tile
Bedrooms and Bathrooms
- 3 Bedrooms
- Walk-In Closet
Outdoor Features
- Deck
- Porch
Schools
- Charlotte Park Elementary School
- H. G. Hill Middle School
- James Lawson High School
Utilities
- Cooling Available
- Central Heating
Community Details
- No Home Owners Association
- Charlotte Park Subdivision
Map
Home Values in the Area
Average Home Value in this Area
Tax History
| Year | Tax Paid | Tax Assessment Tax Assessment Total Assessment is a certain percentage of the fair market value that is determined by local assessors to be the total taxable value of land and additions on the property. | Land | Improvement |
|---|---|---|---|---|
| 2024 | $3,933 | $120,880 | $47,000 | $73,880 |
| 2023 | $3,933 | $120,880 | $47,000 | $73,880 |
| 2022 | $2,862 | $120,880 | $47,000 | $73,880 |
| 2021 | $3,975 | $120,880 | $47,000 | $73,880 |
| 2020 | $3,120 | $73,920 | $33,200 | $40,720 |
| 2019 | $2,332 | $73,920 | $33,200 | $40,720 |
| 2018 | $0 | $73,920 | $33,200 | $40,720 |
| 2017 | $0 | $73,920 | $33,200 | $40,720 |
| 2016 | $1,803 | $39,920 | $9,600 | $30,320 |
| 2015 | $1,803 | $39,920 | $9,600 | $30,320 |
| 2014 | $1,803 | $39,920 | $9,600 | $30,320 |
Property History
| Date | Event | Price | Change | Sq Ft Price |
|---|---|---|---|---|
| 03/31/2025 03/31/25 | For Sale | $689,000 | -0.9% | $346 / Sq Ft |
| 03/31/2025 03/31/25 | For Sale | $695,000 | -- | $349 / Sq Ft |
Purchase History
| Date | Type | Sale Price | Title Company |
|---|---|---|---|
| Warranty Deed | $330,000 | Rudy Title |
Similar Homes in Nashville, TN
Source: Realtracs
MLS Number: 2810911
APN: 090-12-0-352
- 674 Westboro Dr
- 653 Westboro Dr
- 651 Westboro Dr
- 603 Freedom Ct
- 635 Freedom Place
- 701 William Howard Place
- 603 Annex Ave
- 6511 Robertson Ave Unit 5
- 605 Annex Ave
- 630 Freedom Place
- 6315 Edsel Dr
- 601 Ries Ave
- 432 Becanni Ln
- 625 James Ave
- 6304 Henry Ford Dr Unit A
- 6304 Henry Ford Dr Unit B
- 629B James Ave
- 610A Ries Ave
- 6416 Edsel Dr
- 6368 Ivy St
- 605 Annex Ave
- 6228 Robertson Ave
- 312 Becanni Ln
- 601 Ries Ave Unit B
- 6412 Edsel Dr
- 6361 A Ivy St
- 630 Waco Dr
- 515 Basswood Ave
- 515 Basswood Ave Unit A20
- 515 Basswood Ave Unit C39
- 490 Sunliner Dr
- 610 Fordomatic Dr
- 6319 Thunderbird Dr
- 700 James Ave
- 504 Vernon Cir
- 6416 Premier Dr
- 574 Stevenson St
- 540 Starliner Dr
- 6419 Premier Dr Unit B
- 6000 Sterling St






