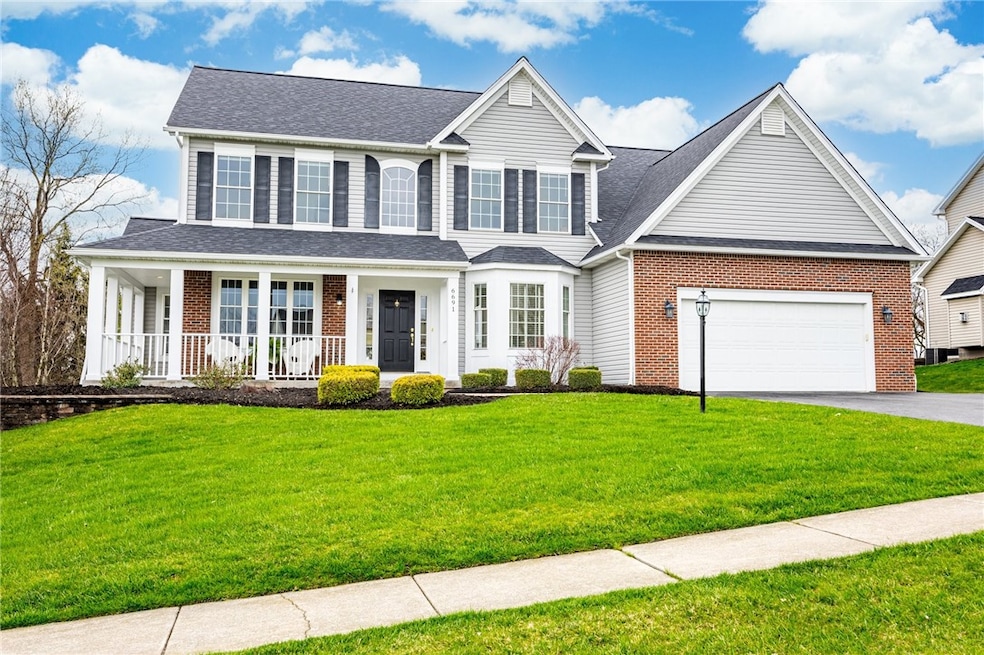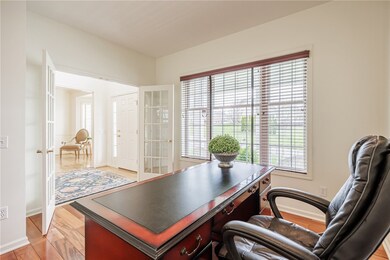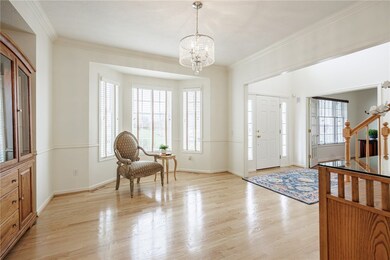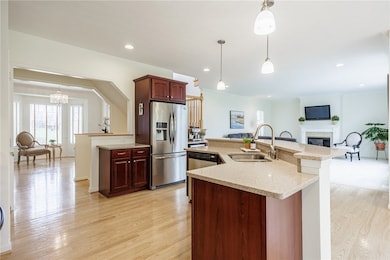
$479,900
- 4 Beds
- 2.5 Baths
- 2,353 Sq Ft
- 30 Ketchum St
- Victor, NY
Incredible family home in Victor! Absolutely like new, with remodeled kitchen, baths, new solid hardwood floors on main floor, and high end carpets second level. Finished bonus room adds 300 sqft 4th bedroom, playroom, office. The huge dry basement is ready to be finished and is plumbed for an additional kitchen and bath, with full size windows. The large wrap around deck overlooks a fenced
Russell Militello Ivy House Realty LLC






