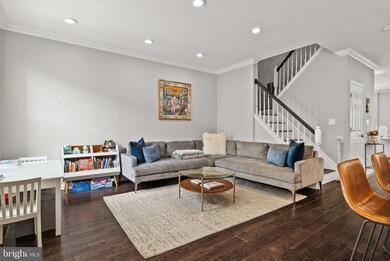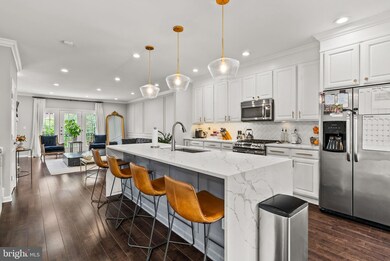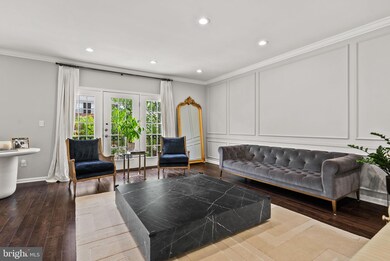
6692 Ordsall St Alexandria, VA 22315
Rose Hill NeighborhoodHighlights
- Colonial Architecture
- 1 Fireplace
- Brick Front
- Twain Middle School Rated A-
- 2 Car Attached Garage
- 5-minute walk to Horgan Ct Playground
About This Home
As of August 2024Prepare to be IMPRESSED! Owners did not spare a dime renovating and maintaining this gorgeous townhouse in the sought after Kingstowne neighborhood! This 3 bedroom, 3.5 bathroom,
2-car garage with a walk out basement Townhouse will feel like a home you want to live in the moment you step foot into it! If it feels like a new home, that’s because almost everything in the home has been recently updated or improved. The list includes, All windows replaced (2023), New Roof (2022), New Water Heater (2019) Garage walls/ceiling /floor repainted (2022), Renovated Deck with Trex (2023), New Storm door (2023), Replaced Gas Stove (2018). Hardwood flooring throughout the main level and upstairs Hallways. All the bathrooms have been recently renovated. The Kitchen has been recently renovated as well with a 9ft Waterfall island with Calcutta Quartz including a new wine cooler under the island! The bedrooms and basement have been updated with Berber carpets. 3 custom Elfa closets have been added to the bedrooms along with a new washing and drying machine. The thermostats, smoke detectors, doorbells and outdoor camera are all nest products. If the home doesn’t impress you enough, the community and location will make you further fall in love. Enjoy the convenience of being near Kingstowne Town Center, offering shopping, dining, parks, pools, fitness centers, and tennis courts. Easy access to I-395, I-95, I-495, and the Franconia and Van Dorn Metro stations.
This is a home you don’t want to miss!
Townhouse Details
Home Type
- Townhome
Est. Annual Taxes
- $8,241
Year Built
- Built in 1999
Lot Details
- 1,895 Sq Ft Lot
HOA Fees
- $123 Monthly HOA Fees
Parking
- 2 Car Attached Garage
- Free Parking
- Garage Door Opener
Home Design
- Colonial Architecture
- Slab Foundation
- Brick Front
Interior Spaces
- Property has 3 Levels
- 1 Fireplace
- Open Floorplan
- Dining Area
Kitchen
- Stove
- <<microwave>>
- Ice Maker
- Dishwasher
Bedrooms and Bathrooms
- 3 Bedrooms
Laundry
- Dryer
- Washer
Finished Basement
- Walk-Out Basement
- Rear Basement Entry
- Basement Windows
Utilities
- Central Heating and Cooling System
- Natural Gas Water Heater
Community Details
- Kingstowne Community
- Kingstowne Subdivision
Listing and Financial Details
- Tax Lot 78A
- Assessor Parcel Number 0912 12450078A
Ownership History
Purchase Details
Home Financials for this Owner
Home Financials are based on the most recent Mortgage that was taken out on this home.Purchase Details
Home Financials for this Owner
Home Financials are based on the most recent Mortgage that was taken out on this home.Purchase Details
Home Financials for this Owner
Home Financials are based on the most recent Mortgage that was taken out on this home.Purchase Details
Home Financials for this Owner
Home Financials are based on the most recent Mortgage that was taken out on this home.Similar Homes in Alexandria, VA
Home Values in the Area
Average Home Value in this Area
Purchase History
| Date | Type | Sale Price | Title Company |
|---|---|---|---|
| Deed | $900,000 | Confidence Title | |
| Deed | $599,999 | Stewart Title & Escrow Inc | |
| Warranty Deed | $696,000 | -- | |
| Deed | $268,687 | -- |
Mortgage History
| Date | Status | Loan Amount | Loan Type |
|---|---|---|---|
| Previous Owner | $223,000 | Credit Line Revolving | |
| Previous Owner | $516,009 | New Conventional | |
| Previous Owner | $540,000 | New Conventional | |
| Previous Owner | $556,800 | New Conventional | |
| Previous Owner | $214,940 | No Value Available |
Property History
| Date | Event | Price | Change | Sq Ft Price |
|---|---|---|---|---|
| 06/28/2025 06/28/25 | For Sale | $888,000 | -1.3% | $411 / Sq Ft |
| 08/05/2024 08/05/24 | Sold | $900,000 | +5.9% | $320 / Sq Ft |
| 07/27/2024 07/27/24 | Pending | -- | -- | -- |
| 07/24/2024 07/24/24 | For Sale | $849,900 | +41.7% | $302 / Sq Ft |
| 04/27/2018 04/27/18 | Sold | $599,999 | -2.4% | $278 / Sq Ft |
| 03/12/2018 03/12/18 | Pending | -- | -- | -- |
| 03/09/2018 03/09/18 | For Sale | $615,000 | 0.0% | $285 / Sq Ft |
| 07/23/2017 07/23/17 | Rented | $2,995 | 0.0% | -- |
| 07/23/2017 07/23/17 | Under Contract | -- | -- | -- |
| 07/10/2017 07/10/17 | For Rent | $2,995 | -- | -- |
Tax History Compared to Growth
Tax History
| Year | Tax Paid | Tax Assessment Tax Assessment Total Assessment is a certain percentage of the fair market value that is determined by local assessors to be the total taxable value of land and additions on the property. | Land | Improvement |
|---|---|---|---|---|
| 2024 | $8,241 | $711,370 | $225,000 | $486,370 |
| 2023 | $8,070 | $715,140 | $225,000 | $490,140 |
| 2022 | $7,864 | $687,680 | $205,000 | $482,680 |
| 2021 | $7,366 | $627,660 | $175,000 | $452,660 |
| 2020 | $7,167 | $605,570 | $175,000 | $430,570 |
| 2019 | $6,831 | $577,190 | $165,000 | $412,190 |
| 2018 | $6,568 | $571,110 | $163,000 | $408,110 |
| 2017 | $6,503 | $560,110 | $160,000 | $400,110 |
| 2016 | $6,489 | $560,110 | $160,000 | $400,110 |
| 2015 | $6,251 | $560,110 | $160,000 | $400,110 |
| 2014 | $6,237 | $560,110 | $160,000 | $400,110 |
Agents Affiliated with this Home
-
Askale Metagesha

Seller's Agent in 2025
Askale Metagesha
Samson Properties
(443) 745-0942
1 in this area
10 Total Sales
-
Yony Kifle

Seller's Agent in 2024
Yony Kifle
EXP Realty, LLC
(703) 405-5182
4 in this area
503 Total Sales
-
Karen Reynoso

Seller's Agent in 2018
Karen Reynoso
Real Broker, LLC
(571) 393-1839
112 Total Sales
-
Aaron Podolsky

Buyer's Agent in 2017
Aaron Podolsky
Compass
(202) 271-3050
2 in this area
125 Total Sales
Map
Source: Bright MLS
MLS Number: VAFX2192726
APN: 0912-12450078A
- 6659 Scottswood St
- 6607 Green Glen Ct
- 5422 Castle Bar Ln
- 5209 Dunstable Ln
- 5543 Jowett Ct
- 6558 Kelsey Point Cir
- 6504 Carriage Dr
- 6552 Kelsey Point Cir
- 5287 Ballycastle Cir
- 6512 Carriage Dr
- 5554 Jowett Ct
- 6536 Kelsey Point Cir
- 5231 Pleasure Cove Ct
- 5562 Jowett Ct
- 5561 Jowett Ct
- 4609 Cottonwood Place
- 5325 Franconia Rd
- 6117 Rose Hill Dr
- 6541 Grange Ln Unit 401
- 6532 Grange Ln Unit 103






