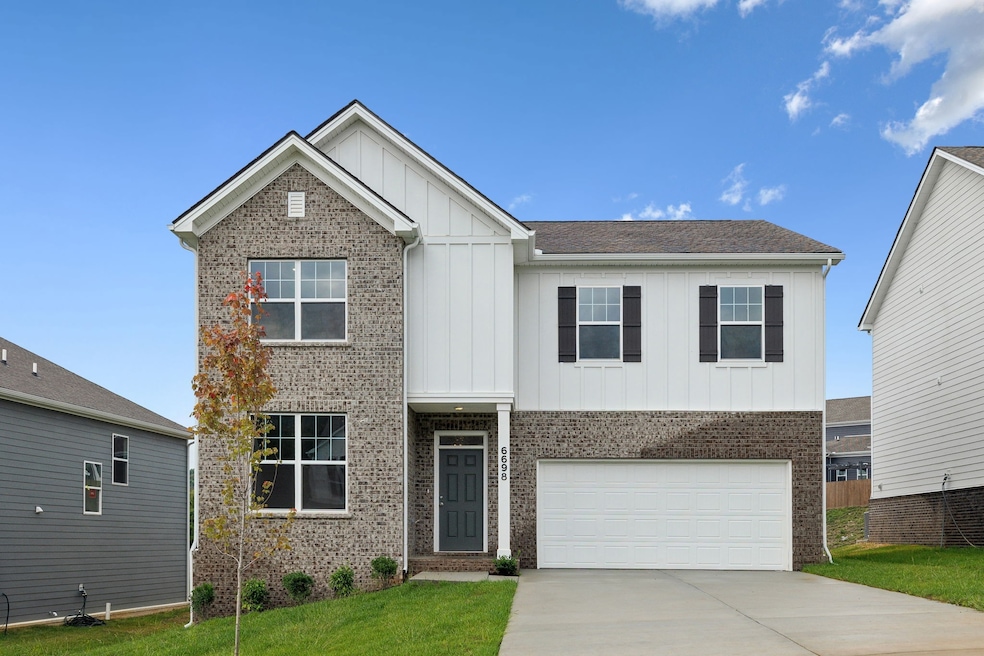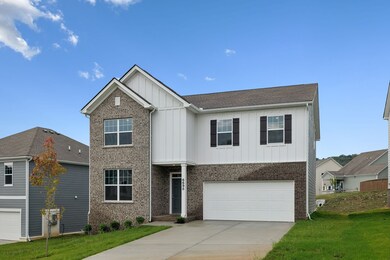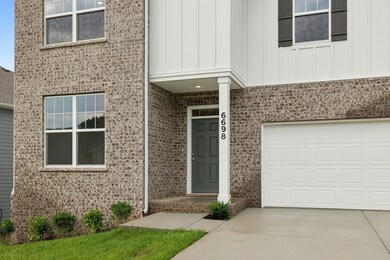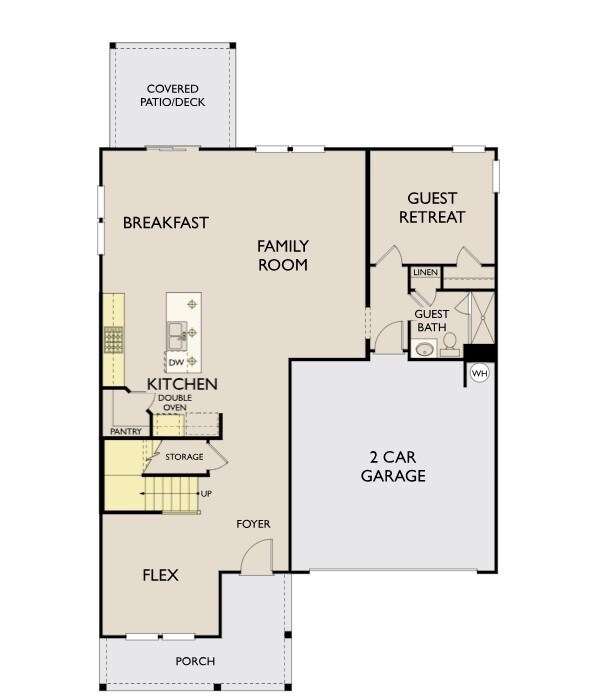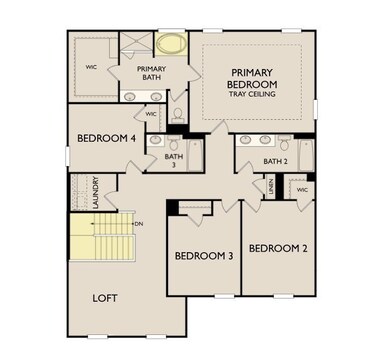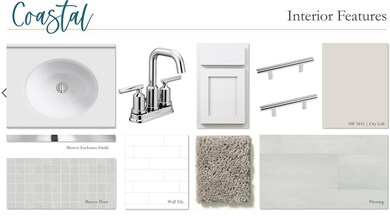
6698 Hanworth Trace Smyrna, TN 37167
Highlights
- Traditional Architecture
- <<doubleOvenToken>>
- In-Law or Guest Suite
- Stewarts Creek Elementary School Rated A-
- 2 Car Attached Garage
- Walk-In Closet
About This Home
As of June 2025The Pearson features a study with glass French doors off the foyer, a gourmet kitchen adjacent to the breakfast area, and a versatile loft on the second floor. The kitchen flows seamlessly into the living room, and features a quartz-topped island, pendant lights, large walk-in pantry, double-wall oven, and 42" upper cabinets. Located off the living room, a guest bedroom and a full bathroom. A rear covered patio offers additional space for dining outdoors. Four bedrooms are located on the second floor, including the primary suite with a spa-like bathroom, with a tiled walk-in shower with bench seat, soaking tub, dual vanity, and oversized walk-in closet. The laundry room is conveniently located near the secondary bedrooms. Special incentives through our participating lender. *Terms and conditions apply. Ask our community sales manager for details.
Last Agent to Sell the Property
Ashton Nashville Residential Brokerage Phone: 6154309509 License #374449 Listed on: 01/02/2025

Co-Listed By
Ashton Nashville Residential Brokerage Phone: 6154309509 License #343604
Home Details
Home Type
- Single Family
Est. Annual Taxes
- $3,000
Year Built
- Built in 2024
HOA Fees
- $45 Monthly HOA Fees
Parking
- 2 Car Attached Garage
Home Design
- Traditional Architecture
- Brick Exterior Construction
- Slab Foundation
- Shingle Roof
Interior Spaces
- 2,809 Sq Ft Home
- Property has 2 Levels
- Combination Dining and Living Room
- Interior Storage Closet
Kitchen
- <<doubleOvenToken>>
- <<microwave>>
- Dishwasher
- Disposal
Flooring
- Carpet
- Laminate
- Tile
Bedrooms and Bathrooms
- 5 Bedrooms | 1 Main Level Bedroom
- Walk-In Closet
- In-Law or Guest Suite
- 4 Full Bathrooms
Schools
- Stewarts Creek Elementary School
- Stewarts Creek Middle School
- Stewarts Creek High School
Utilities
- Cooling Available
- Central Heating
- High Speed Internet
- Cable TV Available
Additional Features
- Patio
- 6,534 Sq Ft Lot
Community Details
- $250 One-Time Secondary Association Fee
- Blakeney Subdivision
Listing and Financial Details
- Tax Lot 322
Similar Homes in Smyrna, TN
Home Values in the Area
Average Home Value in this Area
Property History
| Date | Event | Price | Change | Sq Ft Price |
|---|---|---|---|---|
| 06/27/2025 06/27/25 | Sold | $520,000 | 0.0% | $185 / Sq Ft |
| 02/26/2025 02/26/25 | Sold | $520,000 | 0.0% | $185 / Sq Ft |
| 02/01/2025 02/01/25 | Pending | -- | -- | -- |
| 02/01/2025 02/01/25 | For Sale | $520,000 | 0.0% | $185 / Sq Ft |
| 01/18/2025 01/18/25 | Pending | -- | -- | -- |
| 01/18/2025 01/18/25 | Price Changed | $520,000 | -5.4% | $185 / Sq Ft |
| 01/02/2025 01/02/25 | For Sale | $549,875 | -- | $196 / Sq Ft |
Tax History Compared to Growth
Agents Affiliated with this Home
-
McClain Ziegler

Seller's Agent in 2025
McClain Ziegler
Ashton Nashville Residential
(615) 997-0964
44 in this area
188 Total Sales
-
Kris Karam
K
Seller's Agent in 2025
Kris Karam
Ashton Nashville Residential
(629) 736-2929
26 in this area
32 Total Sales
-
Thandava Vallepalli
T
Buyer's Agent in 2025
Thandava Vallepalli
Benchmark Realty, LLC
(615) 495-7041
5 in this area
177 Total Sales
Map
Source: Realtracs
MLS Number: 2773628
- 6727 Walsham Dr
- 6550 Wilford Ct
- 6544 Wilford Ct
- 6624 Hanworth Trace
- 6137 Saxlingham Place
- 6683 Hanworth Trace
- 6660 Hanworth Trace
- 6122 Saxlingham Place
- 6205 Kenwyn Pass
- 6013 Doster Rd
- 6139 Saxlingham Place
- 6002 Doster Rd
- 6108 Saxlingham Place
- 6220 Kenwyn Pass
- 6301 Loudwater Ct
- 6229 Kenwyn Pass
- 6221 Kenwyn Pass
- 6141 Saxlingham Place
- 6106 Saxlingham Place
- 160 Sidlaw Pass
