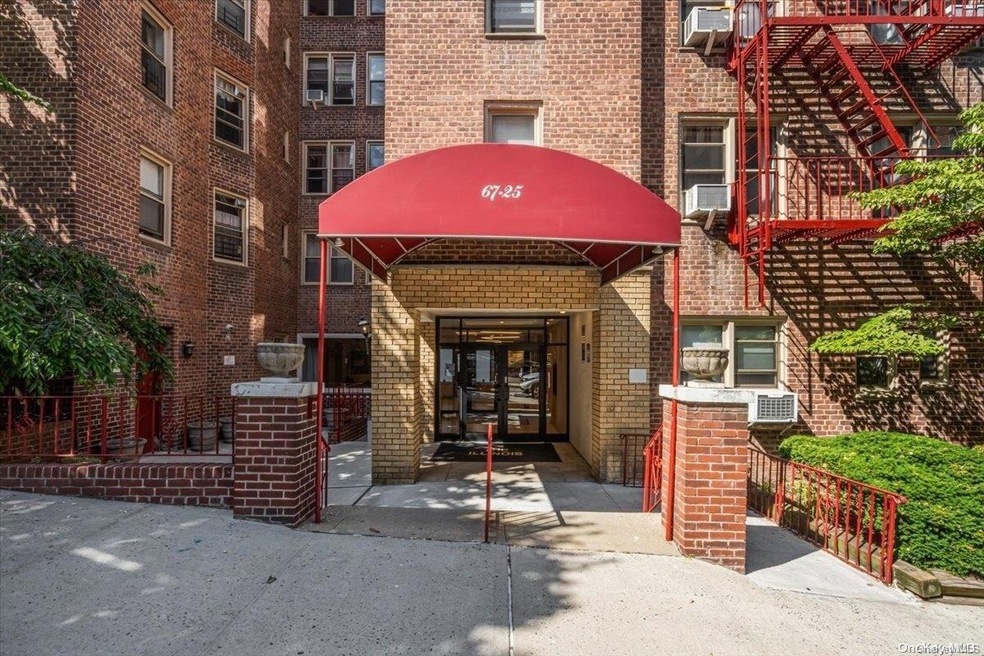
Highlights
- Property is near public transit
- Wood Flooring
- Formal Dining Room
- P.S. 174 - William Sidney Mount Rated A
- Elevator
- 4-minute walk to Plaza 67
About This Home
As of December 2024Lovely 2BR/Junior 4 at the Illinois. Hardwood floors throughout. Open living room/dining room concept. Located on the 5th floor with lots of light. Close to all shopping, restaurants and transportation on a quiet street. Ideal Forest Hills location!, Additional information: Interior Features:Lr/Dr
Last Agent to Sell the Property
RE/MAX City Square Brokerage Phone: 718-570-7690 License #10301207249 Listed on: 06/17/2024

Last Buyer's Agent
Meng Chen
East Coast REALTORS Inc License #10301217377
Property Details
Home Type
- Co-Op
Year Built
- Built in 1955
Home Design
- Brick Exterior Construction
Interior Spaces
- 777 Sq Ft Home
- Entrance Foyer
- Formal Dining Room
- Wood Flooring
- Eat-In Kitchen
Bedrooms and Bathrooms
- 2 Bedrooms
- 1 Full Bathroom
Parking
- Garage
- Waiting List for Parking
- On-Street Parking
Location
- Property is near public transit
Schools
- Ps 174 William Sidney Mount Elementary School
- JHS 190 Russell Sage Middle School
- Queens Metropolitan High School
Utilities
- Cooling System Mounted To A Wall/Window
- Heating System Uses Steam
- Heating System Uses Natural Gas
Listing and Financial Details
- Exclusions: Alarm System
Community Details
Overview
- Association fees include electricity, gas, grounds care, hot water, sewer, trash, water, heat
- 2Br/Junior 4
- 7-Story Property
Amenities
- Door to Door Trash Pickup
- Laundry Facilities
- Elevator
Recreation
- Park
Pet Policy
- Cats Allowed
Similar Homes in Forest Hills, NY
Home Values in the Area
Average Home Value in this Area
Property History
| Date | Event | Price | Change | Sq Ft Price |
|---|---|---|---|---|
| 06/30/2025 06/30/25 | For Sale | $410,000 | +36.7% | $509 / Sq Ft |
| 03/21/2025 03/21/25 | For Sale | $299,999 | 0.0% | $550 / Sq Ft |
| 12/19/2024 12/19/24 | Sold | $300,000 | +71.4% | $386 / Sq Ft |
| 10/01/2024 10/01/24 | Sold | $175,000 | -45.1% | $438 / Sq Ft |
| 09/24/2024 09/24/24 | Pending | -- | -- | -- |
| 06/17/2024 06/17/24 | For Sale | $319,000 | +72.4% | $411 / Sq Ft |
| 03/14/2024 03/14/24 | Pending | -- | -- | -- |
| 01/02/2024 01/02/24 | Price Changed | $185,000 | -2.6% | $463 / Sq Ft |
| 11/27/2023 11/27/23 | For Sale | $190,000 | -- | $475 / Sq Ft |
Tax History Compared to Growth
Agents Affiliated with this Home
-
Jesse Aben
J
Seller's Agent in 2025
Jesse Aben
Boroughs Realty LLC
3 in this area
7 Total Sales
-
Jennifer Hernandez
J
Seller Co-Listing Agent in 2025
Jennifer Hernandez
Boroughs Realty LLC
(212) 708-6500
3 in this area
7 Total Sales
-
Esther Harris

Seller's Agent in 2024
Esther Harris
RE/MAX
(917) 656-7885
22 in this area
65 Total Sales
-
Olga Mayayeva

Seller's Agent in 2024
Olga Mayayeva
EXP Realty
(718) 781-3074
28 in this area
69 Total Sales
-
M
Buyer's Agent in 2024
Meng Chen
East Coast REALTORS Inc
-
Howard Witz

Buyer's Agent in 2024
Howard Witz
Revived Residential
(917) 846-5300
2 in this area
13 Total Sales
About This Building
Map
Source: OneKey® MLS
MLS Number: L3559674
- 67-25 Clyde St Unit 2L
- 67-25 Clyde St Unit 1G
- 67-25 Clyde St Unit 6P
- 67-25 Clyde St Unit 2N
- 67-25 Clyde St Unit 6N
- 67-25 Clyde St Unit 5S
- 67-30 Clyde St Unit 3L
- 67-30 Clyde St Unit 5R
- 67-30 Clyde St Unit 6W
- 67-30 Clyde St Unit 5C
- 67-30 Clyde St Unit 7S
- 67-30 Clyde St Unit 5P
- 67-30 Clyde St Unit 6G
- 67-30 Clyde St Unit 3J
- 6730 Clyde St Unit 4F
- 67-25 Dartmouth St Unit 3M
- 67-25 Dartmouth St Unit 3N
- 67-41 Burns St Unit 617
- 67-41 Burns St Unit 212
- 97-07 67th Ave Unit 1A
