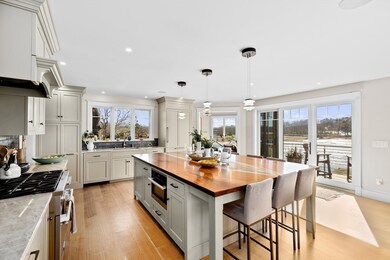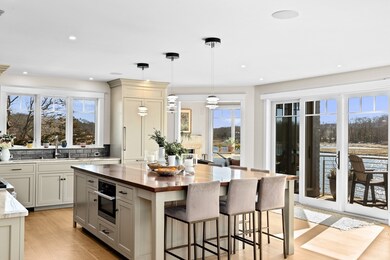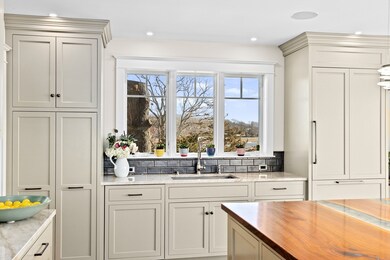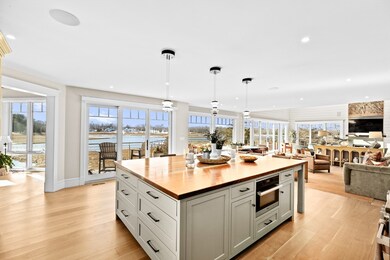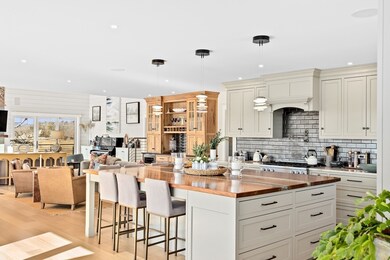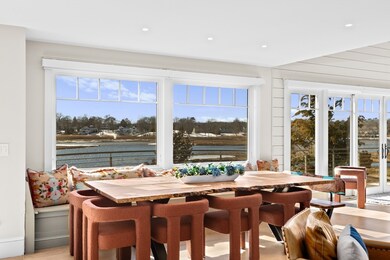67 Border St Scituate, MA 02066
Highlights
- Marina
- Golf Course Community
- Spa
- Hatherly Elementary School Rated A-
- Tennis Courts
- Sauna
About This Home
OFF SEASON Rental. Introducing the House on the Rock! Experience luxury living at a private, sun filled, resort-like property, available for rent. Nestled amidst the salt marsh, enjoy breathtaking scenery, atop rock outcroppings, overlooking a river, this home fully envelops you in nature's serenity. Catering to your individual needs, whether it be the desire for intimate moments, rejuvenation & healing, or the opportunity to host your special events effortlessly. It is the ideal setting for both soulful connection, reflection & for meaningful gatherings to enhance connection amongst family, friends and colleagues. Additional spa w/ a salt cave, featuring an infused salt booth designed for enhanced healing; a sauna, an infrared sauna & hot tub can be added to your stay. Kayak, paddle boarding and boating from the dock provide additional activities. Play a game of tennis or pickle with friends & family. Enjoy picturesque views of sunrise & sunset. Enjoy the resident goats and chickens!
Home Details
Home Type
- Single Family
Est. Annual Taxes
- $39,922
Year Built
- Built in 2020
Lot Details
- Waterfront
- Landscaped Professionally
- Garden
Parking
- 1 Car Garage
Home Design
- Entry on the 1st floor
Interior Spaces
- 5,822 Sq Ft Home
- Open Floorplan
- Beamed Ceilings
- Cathedral Ceiling
- Ceiling Fan
- Recessed Lighting
- Decorative Lighting
- Mud Room
- Living Room with Fireplace
- 2 Fireplaces
- Dining Area
- Home Office
- Sun or Florida Room
- Sauna
- Exterior Basement Entry
Kitchen
- Breakfast Bar
- Stove
- Range
- Dishwasher
- Stainless Steel Appliances
- Kitchen Island
- Solid Surface Countertops
- Pot Filler
Flooring
- Wood
- Wall to Wall Carpet
- Ceramic Tile
Bedrooms and Bathrooms
- 4 Bedrooms
- Primary Bedroom on Main
- Custom Closet System
- Walk-In Closet
- Bathtub
- Separate Shower
Laundry
- Laundry on upper level
- Dryer
- Washer
Pool
- Spa
- Outdoor Shower
Outdoor Features
- Tennis Courts
- Balcony
- Deck
- Patio
Location
- Property is near public transit
- Property is near schools
Schools
- Hatherly Elementary School
- Gates Middle School
- Scituate High School
Utilities
- Cooling Available
- Geothermal Heating and Cooling
Listing and Financial Details
- Security Deposit $10,000
- Property Available on 12/1/25
- Rent includes water, trash collection, snow removal, recreational facilities, gardener, tennis court, dock/mooring, garden area, furnishings (see remarks), laundry facilities, parking, paddle tennis, internet
- Assessor Parcel Number M:006 B:002 L:008A,1163044
Community Details
Recreation
- Marina
- Golf Course Community
- Tennis Courts
- Park
- Jogging Path
Pet Policy
- Call for details about the types of pets allowed
Additional Features
- No Home Owners Association
- Shops
Map
Source: MLS Property Information Network (MLS PIN)
MLS Number: 73454716
APN: SCIT-000006-000002-000008A
- 26 Mordecai Lincoln Rd
- 7 Border St
- 817 Country Way
- 392 S Main St
- 16 3 Ring Rd
- 309 S Main St
- 70 Black Horse Ln
- 112 Hollett St
- 68 Black Horse Ln
- 245 S Main St
- 212 S Main St
- 29 Country Club Cir
- 24 Wood Island Rd
- 40 Brewster Rd
- 98 Black Horse Ln
- 30 Black Horse Ln
- 84 Booth Hill Rd
- 11 Forest Ln
- 9 Forest Ln Unit 9
- 8 Trudys Ln
- 430 S Main St Unit 5
- 66 Mann Lot Rd Unit R
- 16 Gannett Rd
- 28 Stockbridge St
- 17 Atlantic Ave Unit Main House
- 31 S Main St Unit 31
- 1 Pleasant St Unit 305
- 1 Pleasant St Unit 301
- 1 Pleasant St Unit 302
- 1 Pleasant St Unit 307
- 1 Pleasant St Unit 306
- 1 Pleasant St Unit 205
- 1 Pleasant St Unit 202
- 1 Pleasant St Unit 204
- 1 Pleasant St Unit 206
- 92 Atlantic Ave
- 21 Stone Ave
- 11 Beach St
- 19 Hobart Ln
- 205-209 Sohier St

