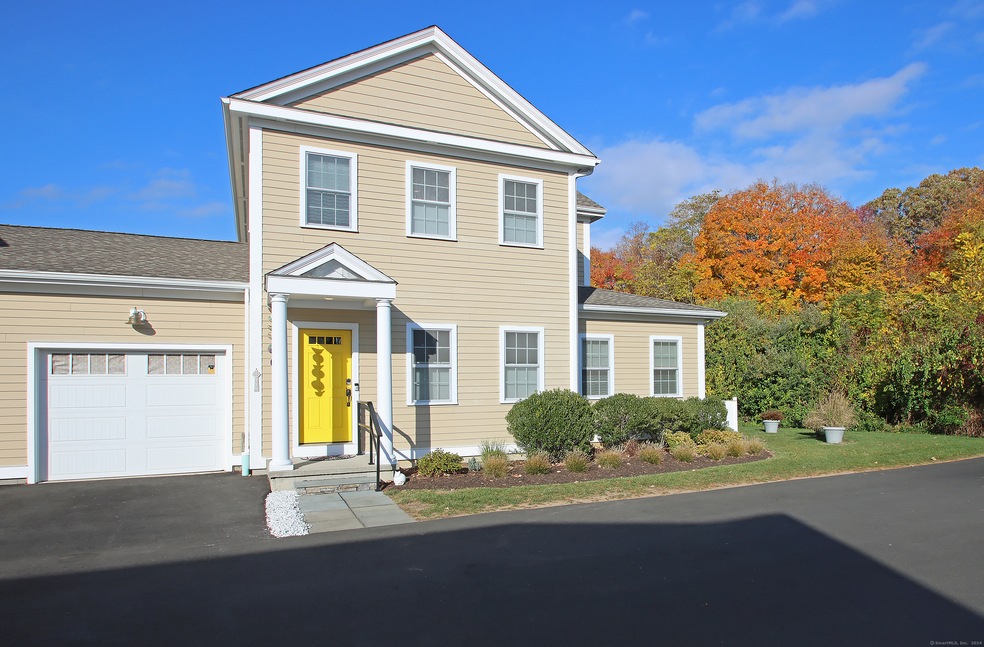
67 Boston Post Rd Unit 7 Madison, CT 06443
Highlights
- 1 Fireplace
- End Unit
- Central Air
- Walter C. Polson Upper Middle School Rated A
- Tankless Water Heater
About This Home
As of January 2025Step into luxury and elegance in this exquisite townhouse located in East River Farms in Madison. Completed in 2017, this newer construction boasts 9-foot ceilings and gleaming hardwood floors throughout, creating an airy and sophisticated ambiance. Custom upgrades, such as sleek black metal railings on the stairwell, add a touch of modern artistry. With a bedroom suite including a full bath on the first floor, the home was thoughtfully designed for true one-level living. The main level bath is a sanctuary of relaxation featuring a soaker tub, a walk-in shower, and radiant floor heating for added comfort. On the upper level you'll find a second primary suite with a full bath, along with a versatile room perfect for a den, office, or guest room. The heart of the home is the kitchen with granite countertops and stainless-steel appliances, seamlessly flowing into the open concept living and dining areas. Step outside to your private patio, enclosed on three sides with fencing and shrubbery creating a serene courtyard feel ideal for relaxation and entertaining. With city water, natural gas, and a whole house generator, this home combines luxury with practicality, offering a lifestyle of ease and sophistication. Madison is the quintessential coastal town known for its picturesque beaches including Hammonasset Beach State Park, a vibrant downtown featuring iconic shops and restaurants, concerts and farmers' markets on the town green, natural beauty, and lively spirit. This is home!
Last Agent to Sell the Property
Coldwell Banker Realty License #REB.0793955 Listed on: 10/19/2024

Property Details
Home Type
- Condominium
Est. Annual Taxes
- $9,284
Year Built
- Built in 2016
Lot Details
- End Unit
HOA Fees
- $490 Monthly HOA Fees
Parking
- 1 Car Garage
Home Design
- Frame Construction
- HardiePlank Siding
Interior Spaces
- 2,252 Sq Ft Home
- 1 Fireplace
Kitchen
- Oven or Range
- Gas Range
- Range Hood
- <<microwave>>
- Dishwasher
Bedrooms and Bathrooms
- 2 Bedrooms
Laundry
- Laundry on upper level
- Dryer
- Washer
Schools
- Daniel Hand High School
Utilities
- Central Air
- Heating System Uses Natural Gas
- Tankless Water Heater
Listing and Financial Details
- Assessor Parcel Number 2695491
Community Details
Overview
- Association fees include grounds maintenance, trash pickup, snow removal
- 16 Units
Pet Policy
- Pets Allowed
Ownership History
Purchase Details
Home Financials for this Owner
Home Financials are based on the most recent Mortgage that was taken out on this home.Similar Homes in Madison, CT
Home Values in the Area
Average Home Value in this Area
Purchase History
| Date | Type | Sale Price | Title Company |
|---|---|---|---|
| Warranty Deed | -- | -- |
Property History
| Date | Event | Price | Change | Sq Ft Price |
|---|---|---|---|---|
| 01/17/2025 01/17/25 | Sold | $667,000 | -2.6% | $296 / Sq Ft |
| 11/25/2024 11/25/24 | Pending | -- | -- | -- |
| 10/25/2024 10/25/24 | For Sale | $685,000 | +34.3% | $304 / Sq Ft |
| 01/05/2018 01/05/18 | Sold | $510,000 | +2.2% | $237 / Sq Ft |
| 12/21/2017 12/21/17 | Pending | -- | -- | -- |
| 10/21/2017 10/21/17 | For Sale | $499,000 | 0.0% | $232 / Sq Ft |
| 10/21/2017 10/21/17 | Pending | -- | -- | -- |
| 09/05/2017 09/05/17 | For Sale | $499,000 | -- | $232 / Sq Ft |
Tax History Compared to Growth
Tax History
| Year | Tax Paid | Tax Assessment Tax Assessment Total Assessment is a certain percentage of the fair market value that is determined by local assessors to be the total taxable value of land and additions on the property. | Land | Improvement |
|---|---|---|---|---|
| 2025 | $9,465 | $422,000 | $0 | $422,000 |
| 2024 | $9,284 | $422,000 | $0 | $422,000 |
| 2023 | $9,779 | $326,300 | $0 | $326,300 |
| 2022 | $9,596 | $326,300 | $0 | $326,300 |
| 2021 | $9,414 | $326,300 | $0 | $326,300 |
| 2020 | $9,251 | $326,300 | $0 | $326,300 |
| 2019 | $9,251 | $326,300 | $0 | $326,300 |
Agents Affiliated with this Home
-
Kathleen Moniello

Seller's Agent in 2025
Kathleen Moniello
Coldwell Banker Realty
(203) 710-6317
6 in this area
58 Total Sales
-
Pamela Kirkby

Seller Co-Listing Agent in 2025
Pamela Kirkby
Coldwell Banker Realty
(203) 988-8690
4 in this area
74 Total Sales
-
A
Seller's Agent in 2018
Allison Gentile
William Pitt
-
Diane Dupont

Seller Co-Listing Agent in 2018
Diane Dupont
William Pitt
(203) 506-4218
14 in this area
22 Total Sales
Map
Source: SmartMLS
MLS Number: 24055377
APN: 44 19 7
- 67 Boston Post Rd Unit 8
- 94 Boston Post Rd
- 109 Boston Post Rd
- 97 Green Hill Rd
- 108 Sandlewood Dr
- 3 Arrowhead Rd
- 61 Governors Way
- 7 Derenthal Dr
- 1 Sparrow Bush Ln
- 76 Neck Rd
- 108 Neck Rd
- 46 Sperry Dr
- 34 Joyce St
- 195 Tanner Marsh Rd
- 31 Stony Lane Lot 3 Rd
- 24 Indigo Trail
- 00 Stone Rd
- 31 Stony Lane Lot 6 Rd
- 31 Stony Lane Lot 2 Rd
- 290 Neck Rd
